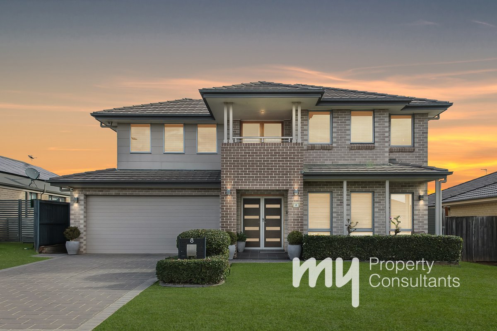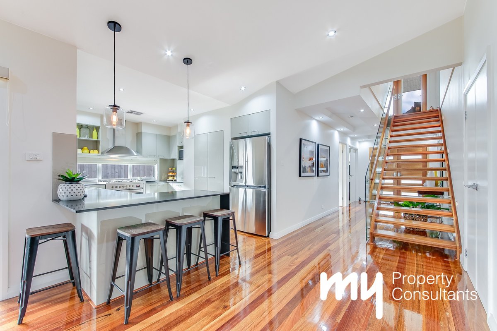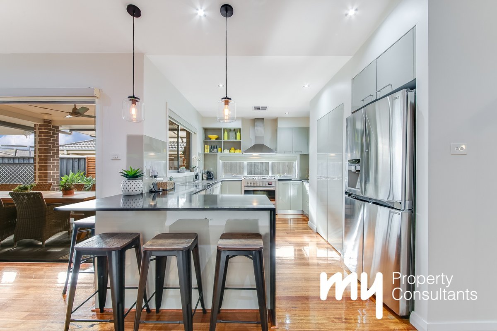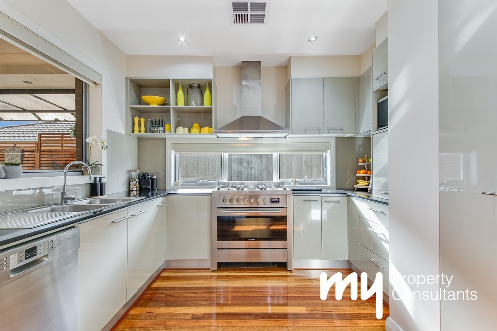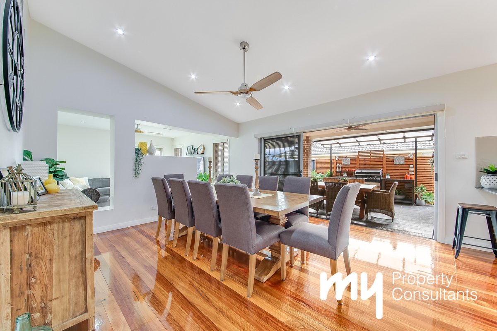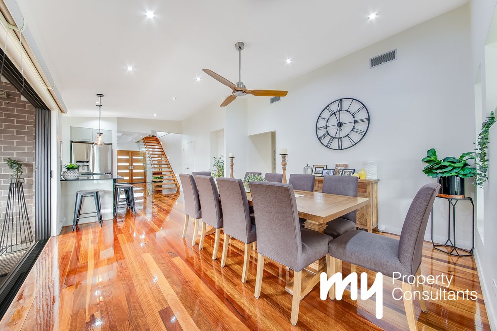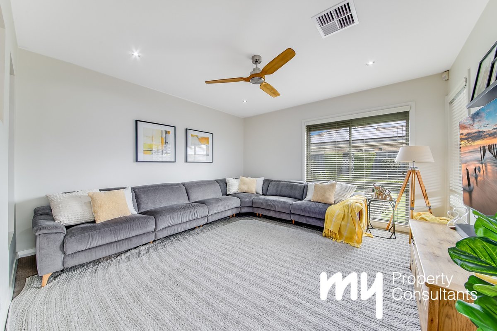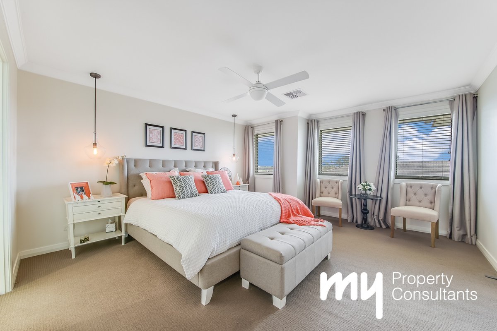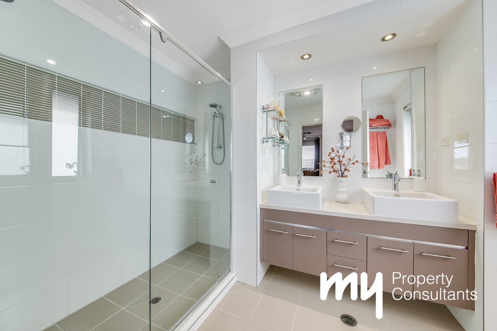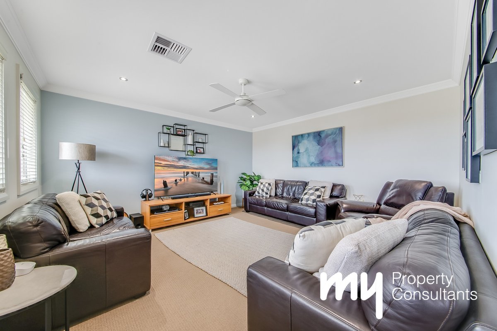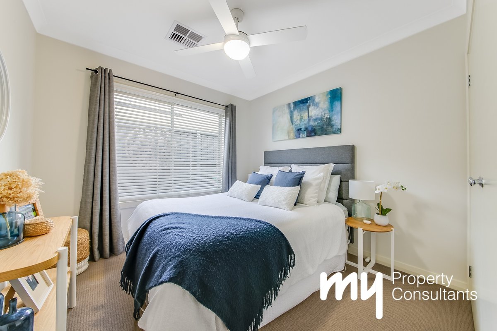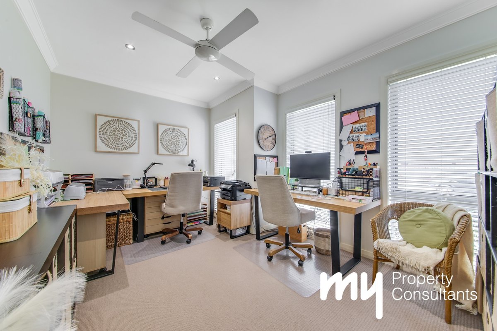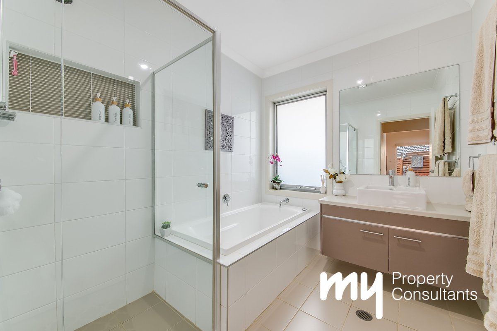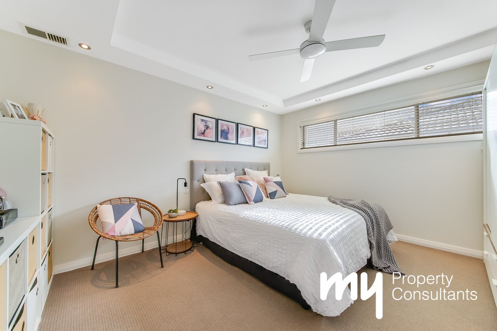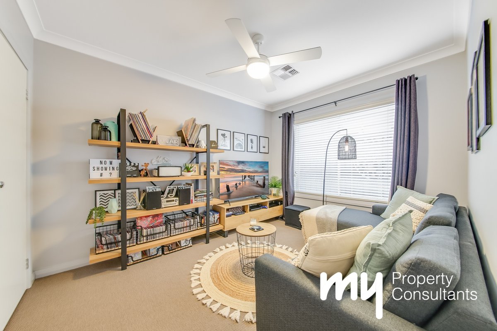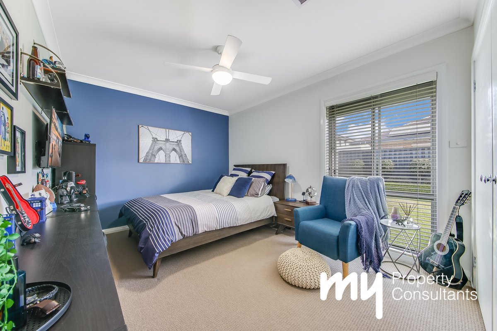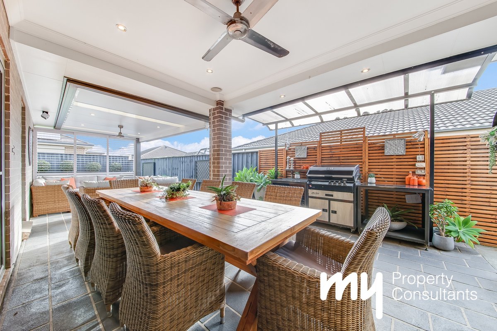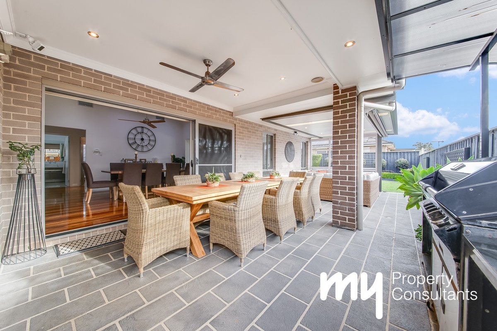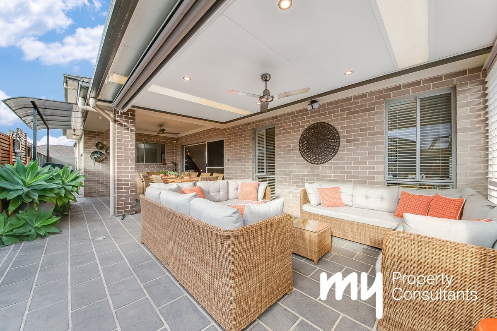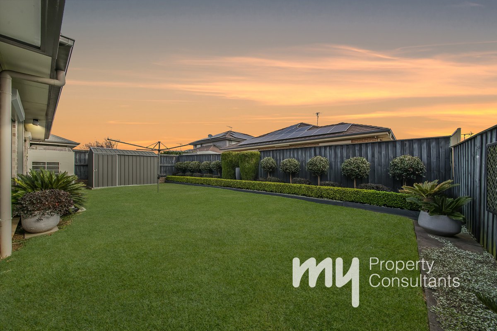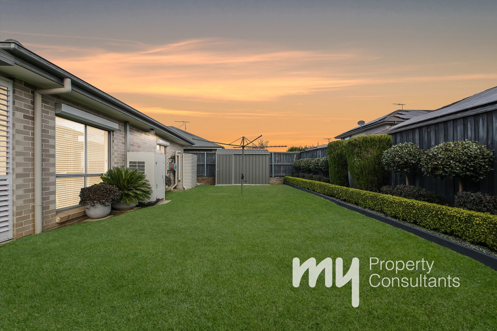

EXPANSIVE FAMILY HOME!
Sold
Perfectly positioned in a sought-after pocket of Elderslie this expansive five-bedroom Wisdom Home offers a refined blend of comfort, space and striking design.
Greeted by a wide entrance framed by large double front doors opens to reveal the warmth of Spotted Gum hardwood flooring and a grand cascading maple staircase with glass panelling and timber rail, setting the tone for the home’s elevated style.
The kitchen is both elegant and functional featuring a waterfall edge breakfast bar, Blanco 900mm gas cooktop and oven, Bosch dishwasher, double stainless sink and a clever servery window opening to the expansive covered patio perfect for entertaining.
A dedicated media room with coffered ceilings offers versatility and is currently used as a sixth bedroom, while separate living and dining zones flow effortlessly to an oversized alfresco area complete with privacy shutters. Downstairs also includes a fifth bedroom or ideal home office, three further generously sized bedrooms with built-in robes and a main bathroom appointed with floor-to-ceiling tiling, a built-in bathtub, a shower niche and a separate powder room for added convenience.
Upstairs, the entire level is devoted to the luxurious master suite thoughtfully designed with a private balcony, spacious walk-in wardrobe fitted with custom joinery and lighting, bedside pendant lights, ceiling fan and a serene ensuite complete with twin vanities, full-height tiles, a large shower niche and dual showerheads. A spacious upstairs rumpus provides further living space, styled with ornate cornicing, plush carpet and Venetian blinds.
Additional features include a full internal laundry with storage cabinetry, raked ceiling, solar panels, ducted air conditioning, LED downlights, internal access to the double garage, a security alarm and camera system.
This is a home of scale and sophistication designed to grow with your family and cater to every stage of life. For more information or to arrange your private viewing contact Meryl Lamacchia today on 0405 159 215!!
** We have, in preparing this document, used our best endeavours to ensure that the information contained herein is true and accurate to the best of our knowledge. Prospective purchasers should make their own enquiries to verify the above information.
Greeted by a wide entrance framed by large double front doors opens to reveal the warmth of Spotted Gum hardwood flooring and a grand cascading maple staircase with glass panelling and timber rail, setting the tone for the home’s elevated style.
The kitchen is both elegant and functional featuring a waterfall edge breakfast bar, Blanco 900mm gas cooktop and oven, Bosch dishwasher, double stainless sink and a clever servery window opening to the expansive covered patio perfect for entertaining.
A dedicated media room with coffered ceilings offers versatility and is currently used as a sixth bedroom, while separate living and dining zones flow effortlessly to an oversized alfresco area complete with privacy shutters. Downstairs also includes a fifth bedroom or ideal home office, three further generously sized bedrooms with built-in robes and a main bathroom appointed with floor-to-ceiling tiling, a built-in bathtub, a shower niche and a separate powder room for added convenience.
Upstairs, the entire level is devoted to the luxurious master suite thoughtfully designed with a private balcony, spacious walk-in wardrobe fitted with custom joinery and lighting, bedside pendant lights, ceiling fan and a serene ensuite complete with twin vanities, full-height tiles, a large shower niche and dual showerheads. A spacious upstairs rumpus provides further living space, styled with ornate cornicing, plush carpet and Venetian blinds.
Additional features include a full internal laundry with storage cabinetry, raked ceiling, solar panels, ducted air conditioning, LED downlights, internal access to the double garage, a security alarm and camera system.
This is a home of scale and sophistication designed to grow with your family and cater to every stage of life. For more information or to arrange your private viewing contact Meryl Lamacchia today on 0405 159 215!!
** We have, in preparing this document, used our best endeavours to ensure that the information contained herein is true and accurate to the best of our knowledge. Prospective purchasers should make their own enquiries to verify the above information.
Nearby Schools
5
2
2
$1,420,000
Land Area
501.30 / m2Inspections
There are no upcoming inspections.




