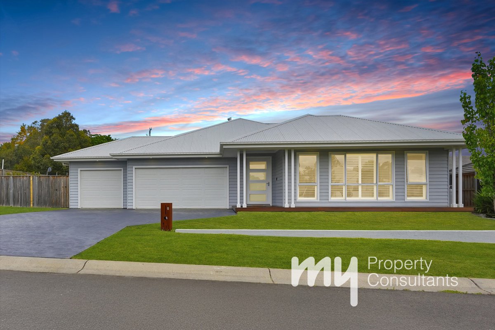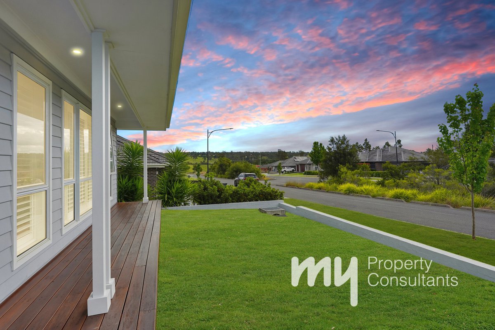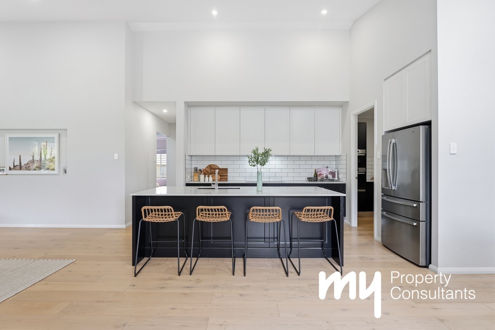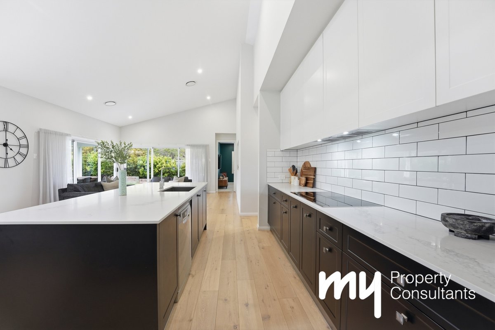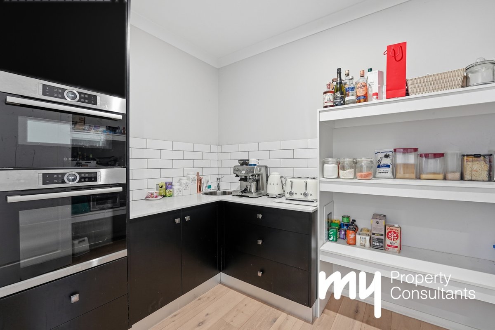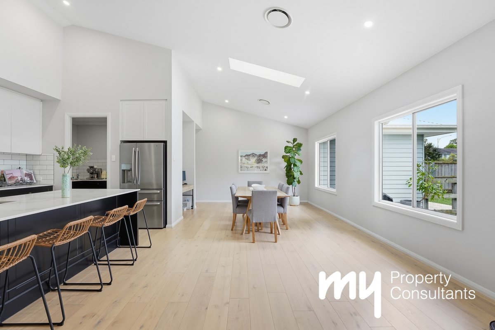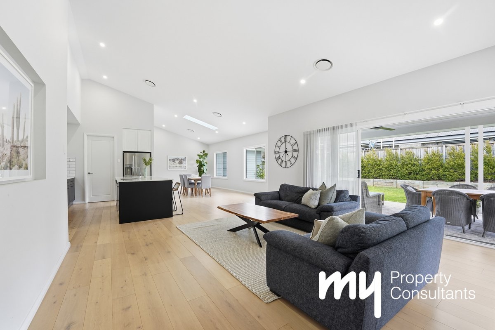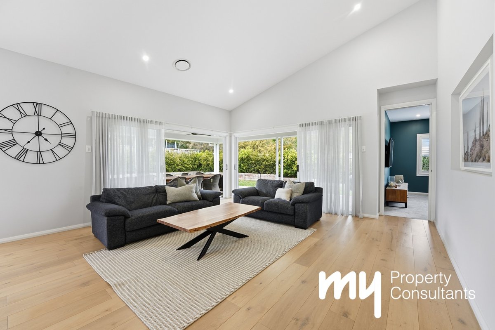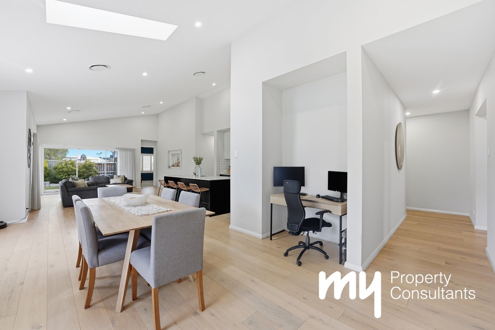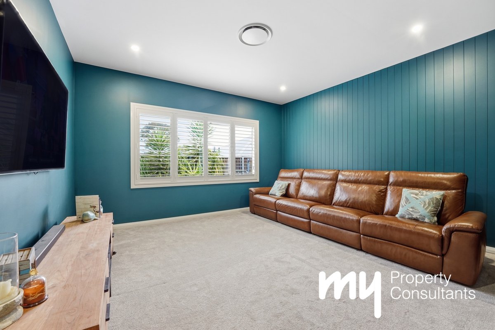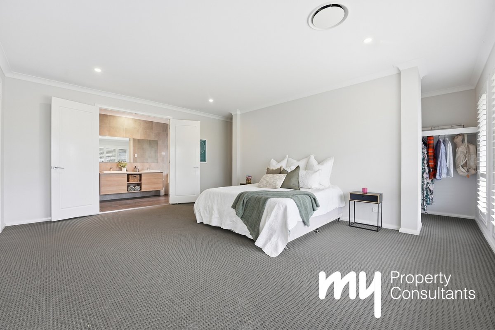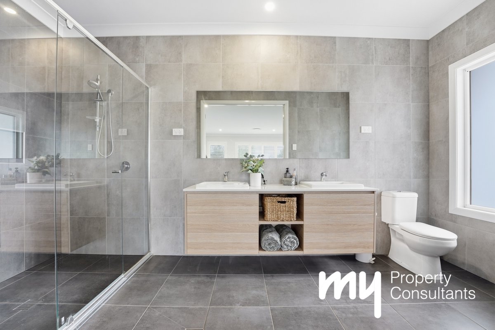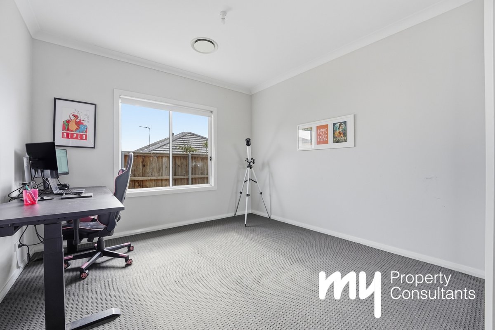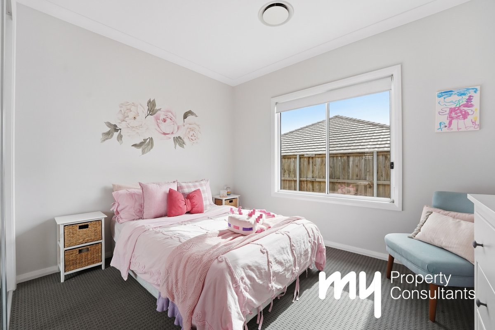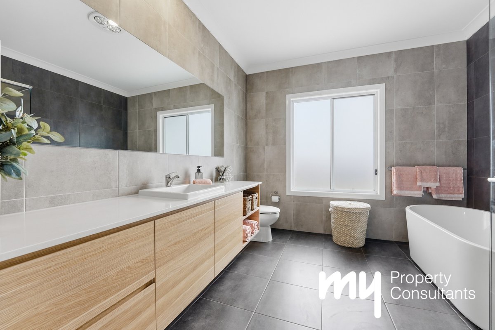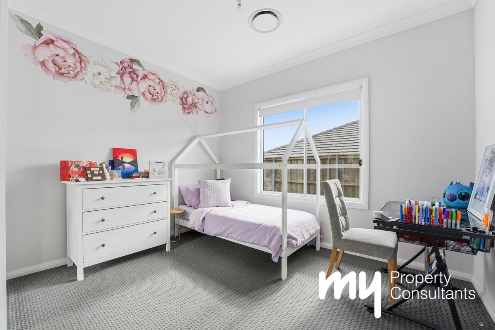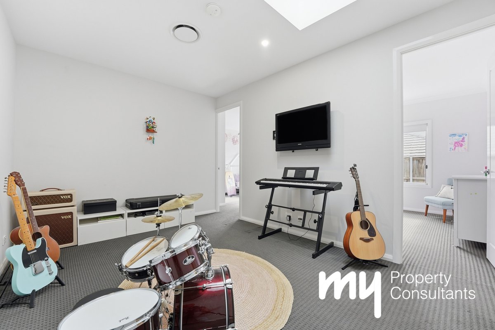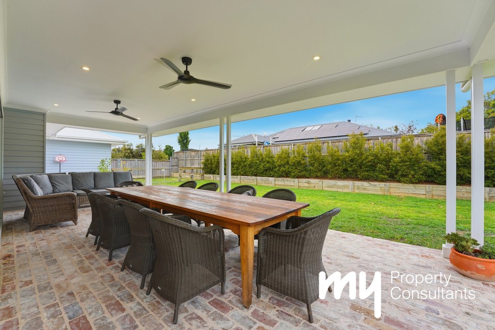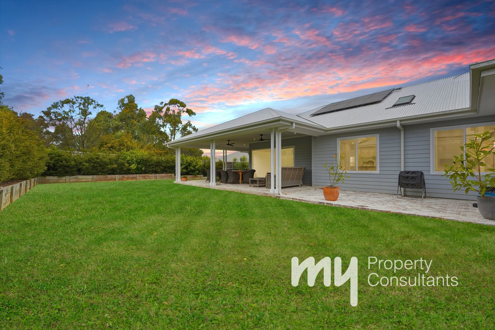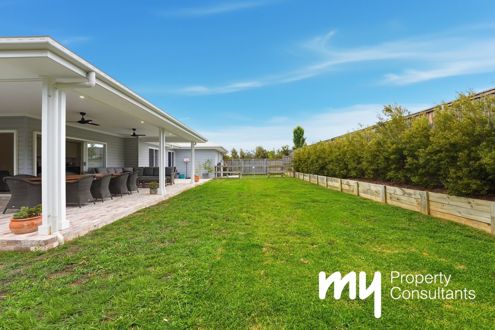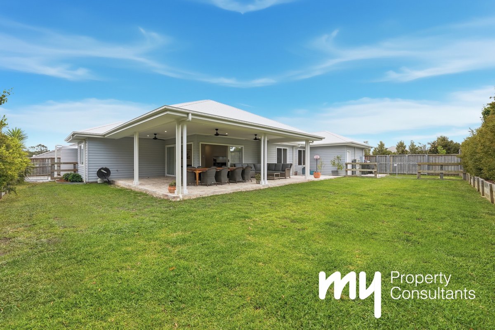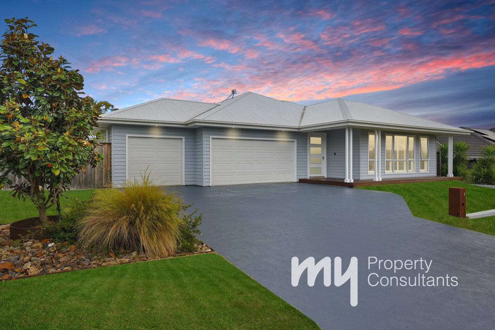

Light, Bright and Beautifully Designed!
Sold
Perfectly positioned on 975sqm in the sought-after Montpelier Estate, 8 Emmaline Avenue offers a stunning combination of modern design, premium finishes and an inviting homely feel. From the moment you enter, the wide hallway and warm neutral tones set the stage for a home that’s both stylish and comfortable.
The thoughtfully designed floor plan caters to families of all sizes, with generous proportions and multiple living zones that create flexibility and flow. Soaring vaulted ceilings with skylights flood the open plan living and dining area with light, complemented by sleek sheer curtains and a seamless connection to the outdoor entertaining area. A separate media room with VJ panelling and plantation shutters adds another layer of comfort and versatility for the family.
At the heart of the home, the kitchen is nothing short of impressive. An island bench with breakfast bar seating anchors the space and is perfectly complemented by shaker-style cabinetry, stone benchtops, soft-close drawers, an induction cooktop, integrated features, stainless dishwasher, dual sink and a walk-in butler’s pantry with Bosch wall oven and ample storage.
The oversized master suite provides a peaceful retreat at the front of the home, complete with a walk-in robe and a luxurious ensuite featuring a wall hung vanity with stone benchtop, oak look accents, dual shower heads, and floor-to-ceiling tiling. The remaining three bedrooms are spacious with built-in robes and are thoughtfully positioned around a children’s retreat or third living space, enhanced by a skylight that fills the space with natural light. The main bathroom continues the same high-quality finishes, boasting a freestanding bath, wall-hung vanity, large shower with shower niche and floor-to-ceiling tiles.
Outdoors, a private and low-maintenance yard provides the perfect setting for relaxation or entertaining. The covered, recycled brick paved alfresco offers generous space with provisions for a future built-in BBQ area, while side access adds convenience.
The triple garage, with both internal and external access ensures ample space for cars, storage or hobbies, in addition to a 6.4kW solar system with inverter, near-new Daikin ducted air conditioning with three zones, LED lighting throughout, plantation shutters, two double linen presses, skylights, NBN connection, an internal laundry with ample storage and engineered oak flooring all combine to create a home that’s comfortable and low-maintenance.
Offering the perfect balance of luxury, practicality and location, 8 Emmaline Avenue is an exceptional opportunity to secure your place in the thriving community of The Oaks. For further details or to arrange your private inspection, contact Wayne Eagles 0438 032 303 or Meryl Lamacchia 0405 159 215 today!
** We have, in preparing this document, used our best endeavours to ensure that the information contained herein is true and accurate to the best of our knowledge. Prospective purchasers should make their own enquiries to verify the above information.
The thoughtfully designed floor plan caters to families of all sizes, with generous proportions and multiple living zones that create flexibility and flow. Soaring vaulted ceilings with skylights flood the open plan living and dining area with light, complemented by sleek sheer curtains and a seamless connection to the outdoor entertaining area. A separate media room with VJ panelling and plantation shutters adds another layer of comfort and versatility for the family.
At the heart of the home, the kitchen is nothing short of impressive. An island bench with breakfast bar seating anchors the space and is perfectly complemented by shaker-style cabinetry, stone benchtops, soft-close drawers, an induction cooktop, integrated features, stainless dishwasher, dual sink and a walk-in butler’s pantry with Bosch wall oven and ample storage.
The oversized master suite provides a peaceful retreat at the front of the home, complete with a walk-in robe and a luxurious ensuite featuring a wall hung vanity with stone benchtop, oak look accents, dual shower heads, and floor-to-ceiling tiling. The remaining three bedrooms are spacious with built-in robes and are thoughtfully positioned around a children’s retreat or third living space, enhanced by a skylight that fills the space with natural light. The main bathroom continues the same high-quality finishes, boasting a freestanding bath, wall-hung vanity, large shower with shower niche and floor-to-ceiling tiles.
Outdoors, a private and low-maintenance yard provides the perfect setting for relaxation or entertaining. The covered, recycled brick paved alfresco offers generous space with provisions for a future built-in BBQ area, while side access adds convenience.
The triple garage, with both internal and external access ensures ample space for cars, storage or hobbies, in addition to a 6.4kW solar system with inverter, near-new Daikin ducted air conditioning with three zones, LED lighting throughout, plantation shutters, two double linen presses, skylights, NBN connection, an internal laundry with ample storage and engineered oak flooring all combine to create a home that’s comfortable and low-maintenance.
Offering the perfect balance of luxury, practicality and location, 8 Emmaline Avenue is an exceptional opportunity to secure your place in the thriving community of The Oaks. For further details or to arrange your private inspection, contact Wayne Eagles 0438 032 303 or Meryl Lamacchia 0405 159 215 today!
** We have, in preparing this document, used our best endeavours to ensure that the information contained herein is true and accurate to the best of our knowledge. Prospective purchasers should make their own enquiries to verify the above information.
Nearby Schools
4
2
3
$1,600,000
Land Area
975.00 / m2Inspections
There are no upcoming inspections.




