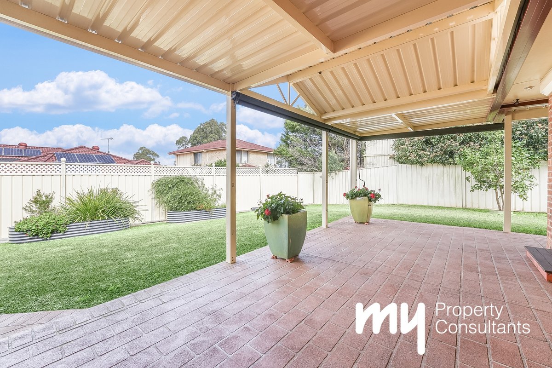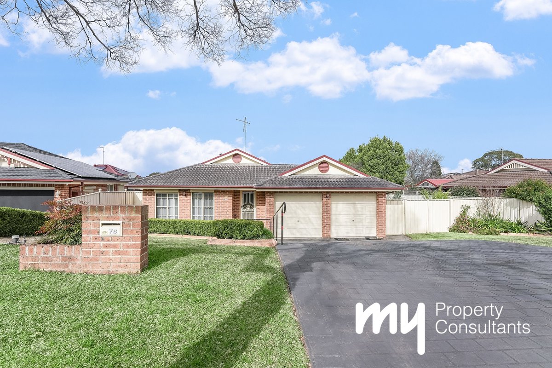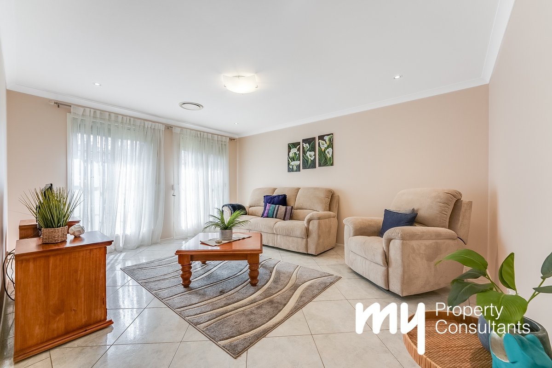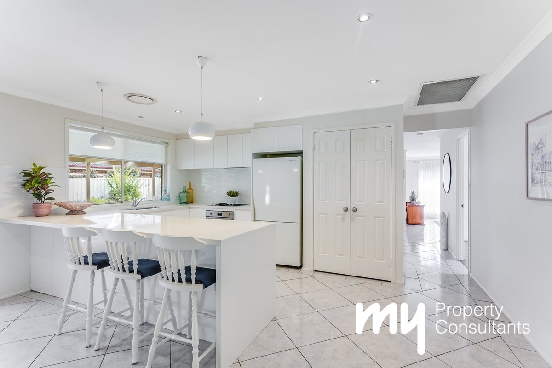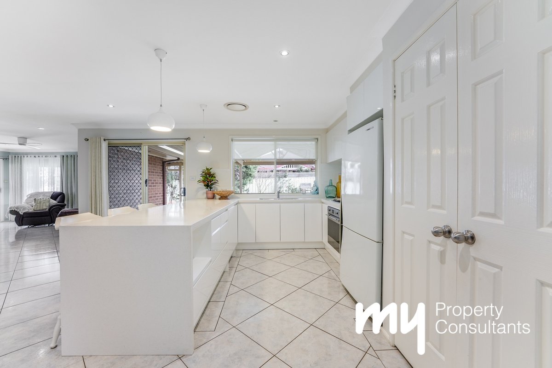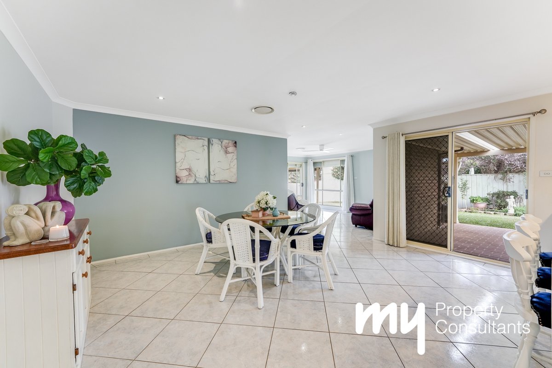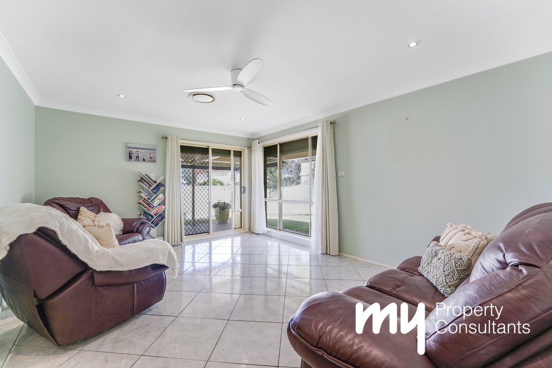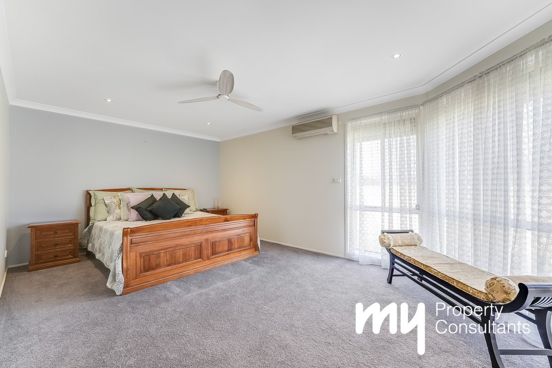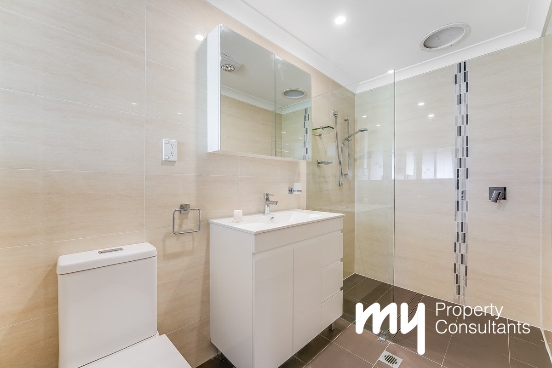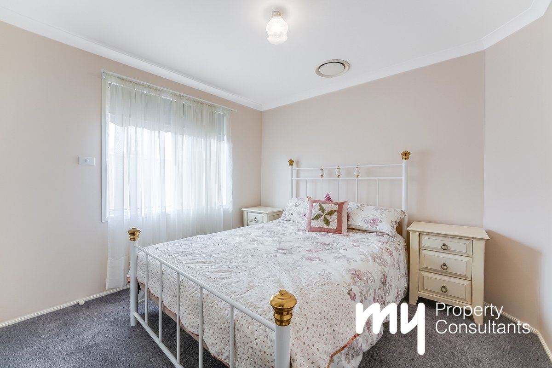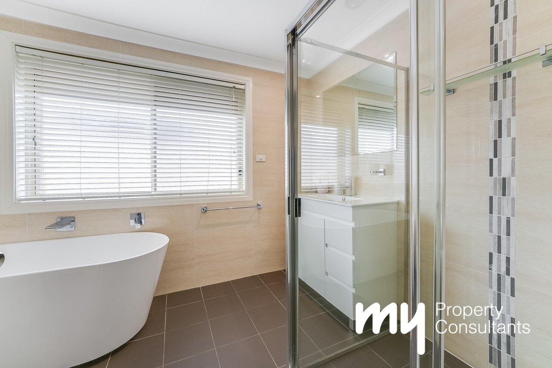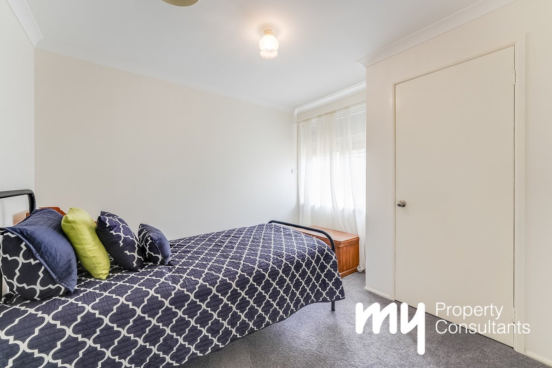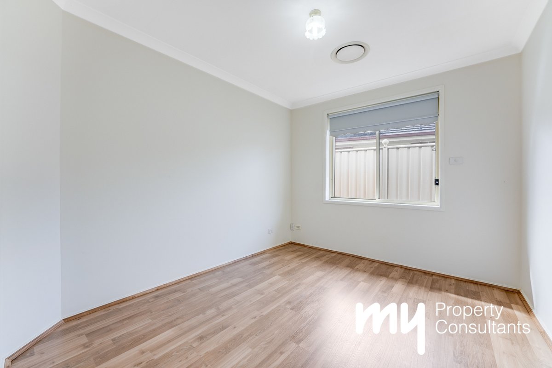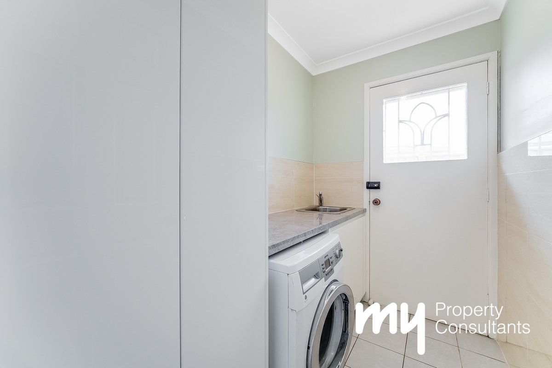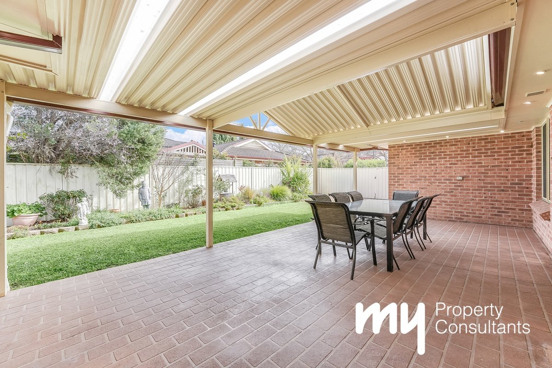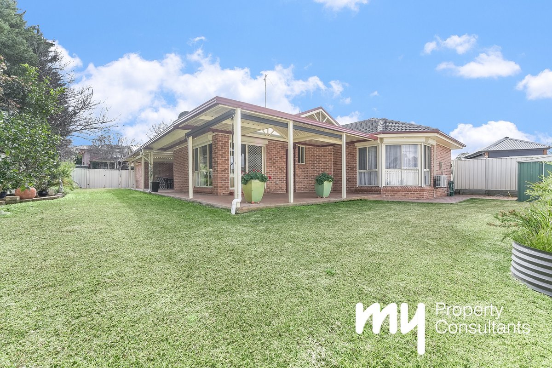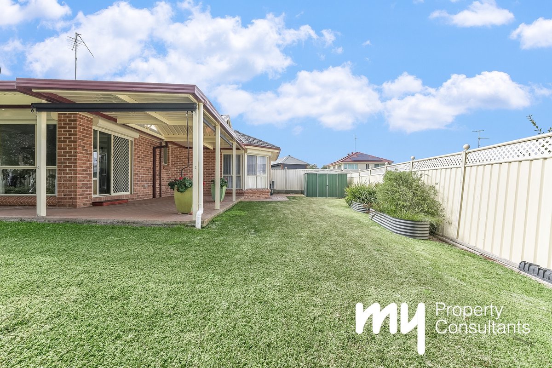

729m2 block, renovated and sizeable family home!
Sold
Located a short walk to the local shopping centre, the beautiful lake and Harrington Park primary school rests this great size Beechwood built home on a sizeable block!
• 6.6KW Solar system, Reverse cycle ducted air conditioning, side vehicle access plus a large entertaining area.
• 4 bedrooms with the spacious master suite to the rear of the house which includes a fully renovated ensuite bathroom that offers floor to ceiling tiling, quality fixtures and fittings (as does the main bathroom), a walk in wardrobe and a bay window overlooking the privately set back yard. Beds 2,3&4 share the renovated main bathroom and are of good proportions. The laundry is a good size and it too has been renovated.
• The living areas consist of a front lounge and dining room (could also be a space for your home office) and separate to this is the family/meals and rumpus rooms.
• The kitchen has also been renovated and includes an integrated dishwasher, two door pantry, microwave port, large 40mm bench top, double sink and loads of storage cupboards and drawers with soft close features.
• Outdoors you’ll entertain the family and guests with ease under the large pitched roof pergola that wraps around to the back of house and overlooks the privately set yard and established gardens.
• Parking is taken care of with the remote double garage that boasts internal access and the large side access is suitable for the caravan, boat or trailer.
• Extras include: Window shutters allround, security screens, gas hot water, eave lights, a garden storage shed and much more!
** We have, in preparing this document, used our best endeavours to ensure that the information contained herein is true and accurate to the best of our knowledge. Prospective purchasers should make their own enquiries to verify the above information.
• 6.6KW Solar system, Reverse cycle ducted air conditioning, side vehicle access plus a large entertaining area.
• 4 bedrooms with the spacious master suite to the rear of the house which includes a fully renovated ensuite bathroom that offers floor to ceiling tiling, quality fixtures and fittings (as does the main bathroom), a walk in wardrobe and a bay window overlooking the privately set back yard. Beds 2,3&4 share the renovated main bathroom and are of good proportions. The laundry is a good size and it too has been renovated.
• The living areas consist of a front lounge and dining room (could also be a space for your home office) and separate to this is the family/meals and rumpus rooms.
• The kitchen has also been renovated and includes an integrated dishwasher, two door pantry, microwave port, large 40mm bench top, double sink and loads of storage cupboards and drawers with soft close features.
• Outdoors you’ll entertain the family and guests with ease under the large pitched roof pergola that wraps around to the back of house and overlooks the privately set yard and established gardens.
• Parking is taken care of with the remote double garage that boasts internal access and the large side access is suitable for the caravan, boat or trailer.
• Extras include: Window shutters allround, security screens, gas hot water, eave lights, a garden storage shed and much more!
** We have, in preparing this document, used our best endeavours to ensure that the information contained herein is true and accurate to the best of our knowledge. Prospective purchasers should make their own enquiries to verify the above information.
Nearby Schools
4
2
2
$1,310,000
Land Area
729.00 / m2Inspections
There are no upcoming inspections.




