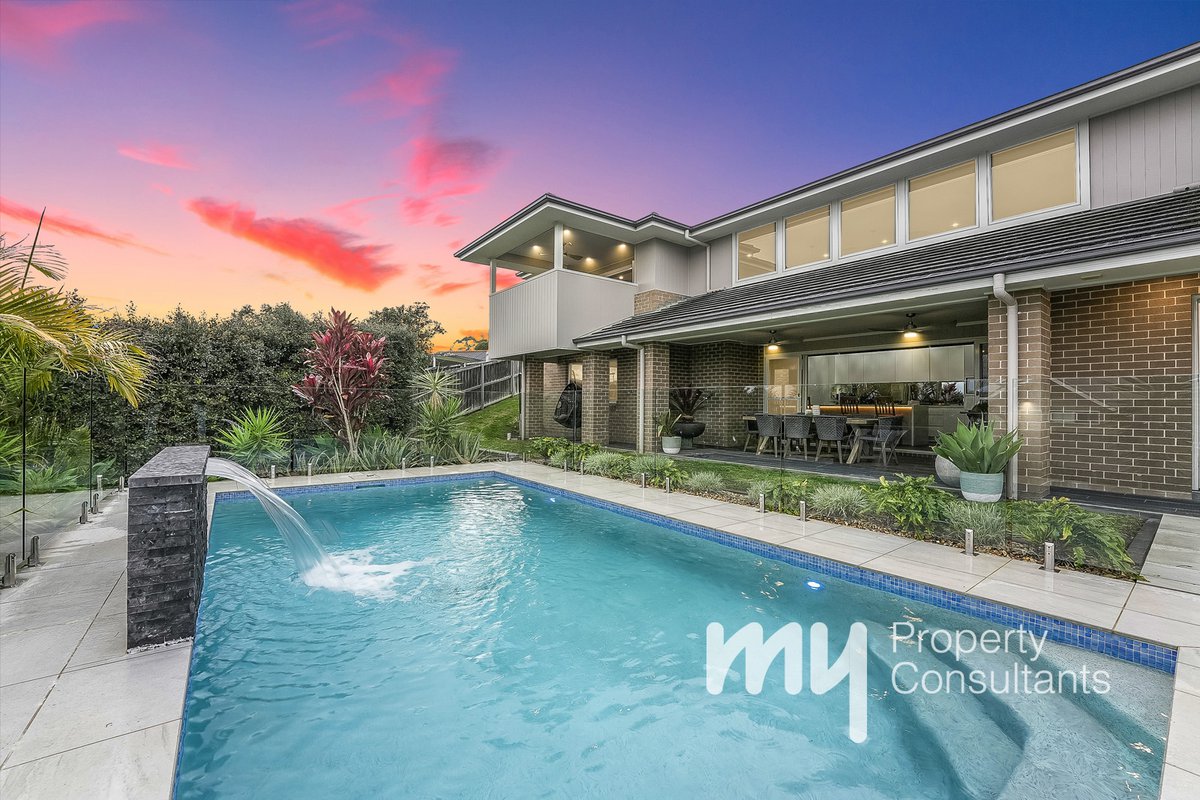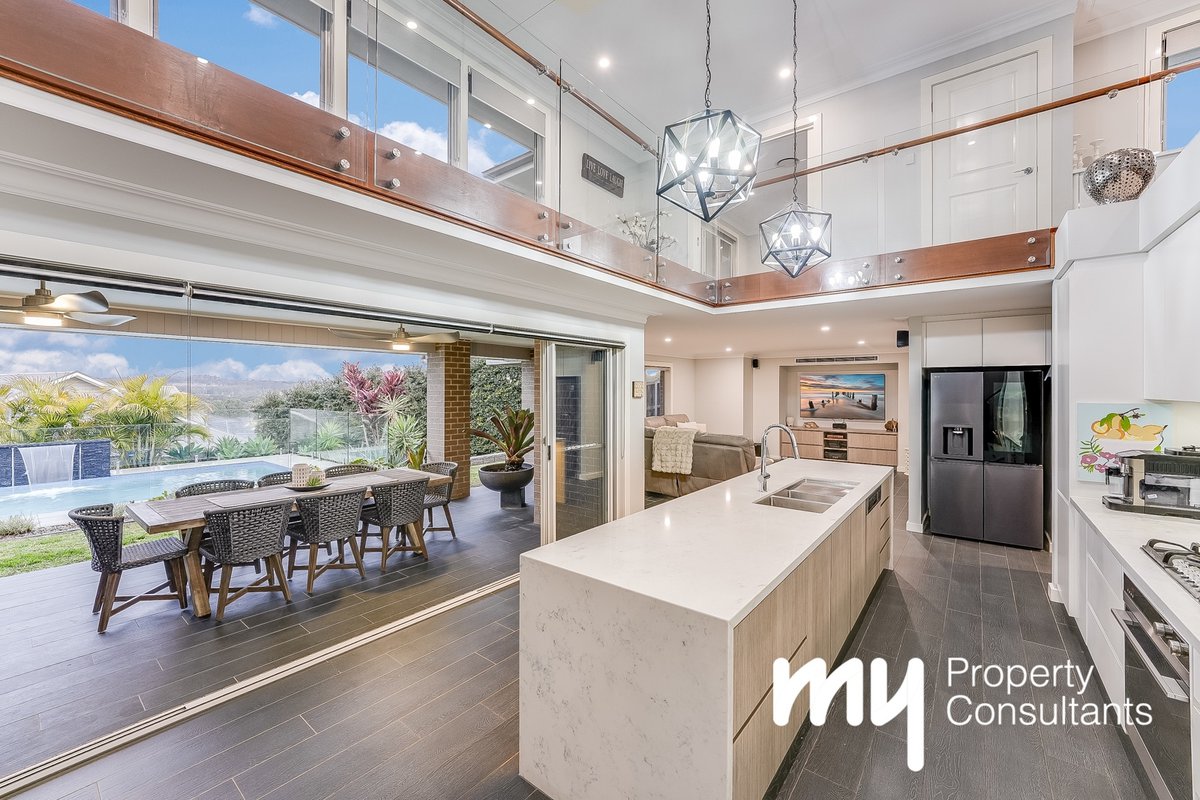
Architectural Elegance Meets Family Luxury!
Tucked away at the end of a tranquil cul-de-sac this architectural triumph by Camelot Homes makes a bold statement in design while radiating warmth, character and uncompromising quality. Its tri-level floorplan flows effortlessly across soaring ceilings and light-filled interiors with an entry foyer that immediately sets a grand and sophisticated tone.
The top level is dedicated to accommodation where four bedrooms are thoughtfully positioned. The master suite is a true retreat capturing sweeping elevated views and featuring a lavish walk-in robe, a resort-inspired ensuite with a freestanding bath, twin stone vanities, a skylight and an oversized rain shower framed in frosted glass. Adding to its indulgence, the adjoining parents’ retreat/rumpus with balcony access offers an intimate sanctuary of privacy. The remaining bedrooms are generously proportioned with built-in robes, complemented by a main bathroom finished to the same refined standard and a separate toilet. A tucked-away study nook completes the level with modern practicality.
A sleek timber staircase with glass balustrades leads down to the dining and secondary living zones, anchored by the home’s centrepiece kitchen. Designed for the culinary enthusiast, it boasts a Highland 6-burner gas cooktop and electric oven, semi-integrated AEG dishwasher, polyurethane cabinetry with oak-inspired finishes and a 40mm stone island bench with breakfast bar seating illuminated by LED strip lighting. A fully equipped butler’s pantry with mirror splashback, appliance cupboard, fridge plumbing and abundant storage elevates both function and style.
The lower level enhances liveability with a spacious laundry featuring a laundry chute, a full-sized third bathroom, extensive walk-in linen storage and bespoke cabinetry.
Outdoors, the home delivers an entertainer’s haven with a covered alfresco complete with ceiling fans, a Merbau privacy screen and a sparkling saltwater pool framed by glass fencing to take full advantage of the panoramic outlook.
Premium inclusions abound, from zoned ducted air conditioning and surround sound to CCTV security, intercom doorbell, gas outlets, ambient LED lighting, double blinds and striking glass panelling that accentuates the central void. Every detail has been curated to create an environment of luxury, comfort and distinction.
This one-of-a-kind Camelot Homes creation is more than a residence—it is a sanctuary of architectural excellence, designed for families who value superior craftsmanship, privacy and a lifestyle defined by luxury and outlook. Call Meryl Lamacchia 0405 159 215 today to arrange your inspection!
** We have, in preparing this document, used our best endeavours to ensure that the information contained herein is true and accurate to the best of our knowledge. Prospective purchasers should make their own enquiries to verify the above information.
The top level is dedicated to accommodation where four bedrooms are thoughtfully positioned. The master suite is a true retreat capturing sweeping elevated views and featuring a lavish walk-in robe, a resort-inspired ensuite with a freestanding bath, twin stone vanities, a skylight and an oversized rain shower framed in frosted glass. Adding to its indulgence, the adjoining parents’ retreat/rumpus with balcony access offers an intimate sanctuary of privacy. The remaining bedrooms are generously proportioned with built-in robes, complemented by a main bathroom finished to the same refined standard and a separate toilet. A tucked-away study nook completes the level with modern practicality.
A sleek timber staircase with glass balustrades leads down to the dining and secondary living zones, anchored by the home’s centrepiece kitchen. Designed for the culinary enthusiast, it boasts a Highland 6-burner gas cooktop and electric oven, semi-integrated AEG dishwasher, polyurethane cabinetry with oak-inspired finishes and a 40mm stone island bench with breakfast bar seating illuminated by LED strip lighting. A fully equipped butler’s pantry with mirror splashback, appliance cupboard, fridge plumbing and abundant storage elevates both function and style.
The lower level enhances liveability with a spacious laundry featuring a laundry chute, a full-sized third bathroom, extensive walk-in linen storage and bespoke cabinetry.
Outdoors, the home delivers an entertainer’s haven with a covered alfresco complete with ceiling fans, a Merbau privacy screen and a sparkling saltwater pool framed by glass fencing to take full advantage of the panoramic outlook.
Premium inclusions abound, from zoned ducted air conditioning and surround sound to CCTV security, intercom doorbell, gas outlets, ambient LED lighting, double blinds and striking glass panelling that accentuates the central void. Every detail has been curated to create an environment of luxury, comfort and distinction.
This one-of-a-kind Camelot Homes creation is more than a residence—it is a sanctuary of architectural excellence, designed for families who value superior craftsmanship, privacy and a lifestyle defined by luxury and outlook. Call Meryl Lamacchia 0405 159 215 today to arrange your inspection!
** We have, in preparing this document, used our best endeavours to ensure that the information contained herein is true and accurate to the best of our knowledge. Prospective purchasers should make their own enquiries to verify the above information.
Nearby Schools
4
3
2
FOR SALE!
Land Area
905.40 / m2Inspections
There are no upcoming inspections.


































