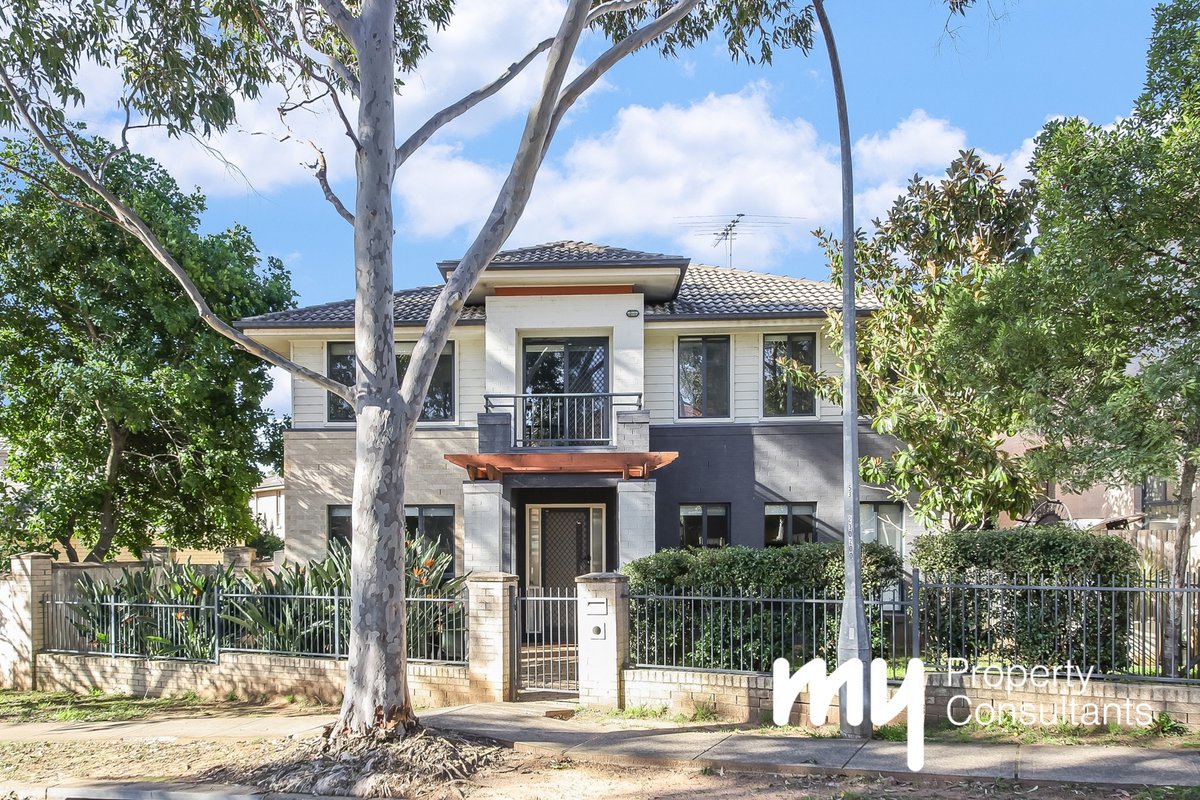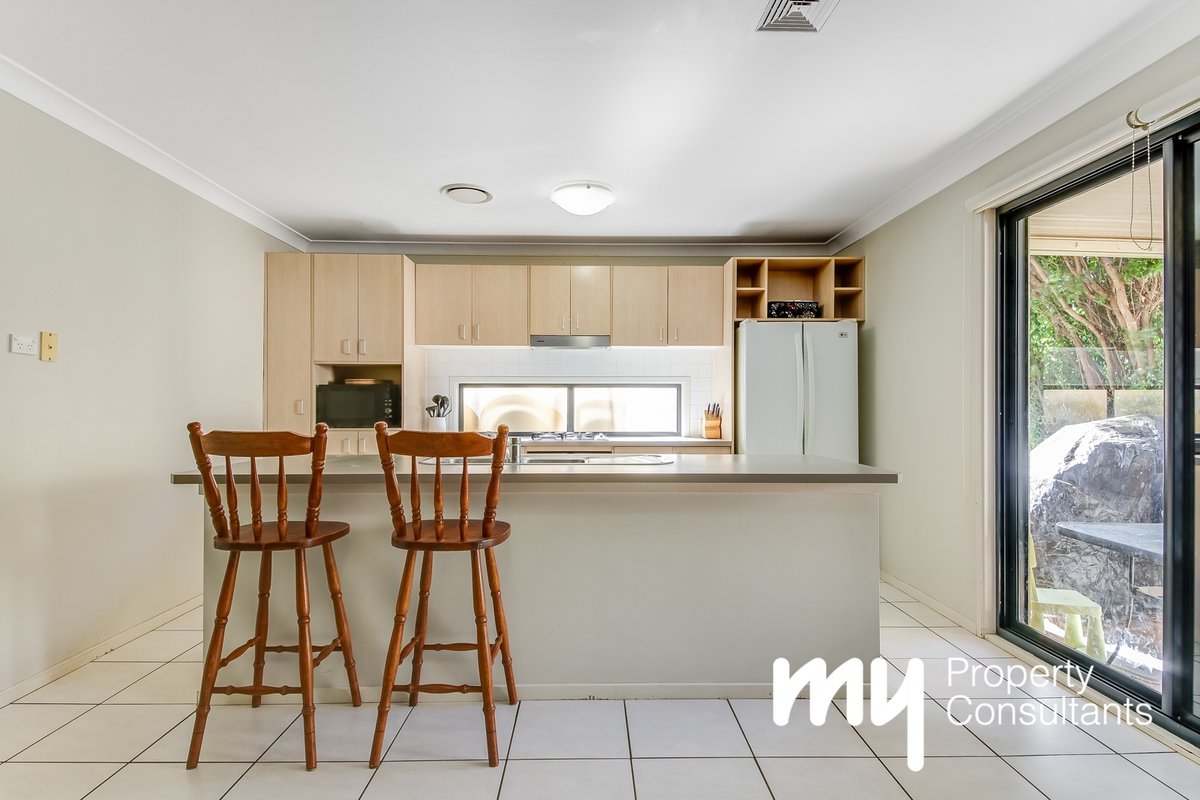

Lifestyle Living in Mount Annan!
Ideally situated in Mount Annan, this stylish two-storey home combines modern comfort with everyday convenience. Just moments from Mount Annan Marketplace, local schools and public transport, it’s the perfect opportunity to enter the property market, upsize to a more spacious home, or secure a smart investment.
Across two levels, the home showcases a superior layout with two living areas, five bedrooms, two bathrooms and a powder room. At the heart of the home is a spacious open-plan kitchen with an island bench and breakfast bar seating, electric oven, gas cooktop, double stainless-steel sink and ample storage.
Upstairs provides a peaceful retreat with a rumpus room opening to the balcony and elevated views. The master bedroom is sizeable with built-in robes, ceiling fan and a private ensuite with vanity, toilet and shower. Three further bedrooms each include built-in robes and are easily serviced by the main bathroom with fitted bathtub, vanity, shower and separate toilet. The fifth bedroom is positioned downstairs and offers great flexibility—perfect as a guest room, third living area or multipurpose space to suit your lifestyle.
Outdoors, a covered alfresco overlooks a low-maintenance yard with plenty of room for kids and pets to play. Additional features include ducted air conditioning throughout, a well-equipped laundry with built-in bench and storage, a separate downstairs toilet, a double garage plus visitor parking.
This home is a complete package—stylish, spacious and superbly located. Call Meryl Lamacchia with any questions or to arrange an inspection on 0405 159 215.
** We have, in preparing this document, used our best endeavours to ensure that the information contained herein is true and accurate to the best of our knowledge. Prospective purchasers should make their own enquiries to verify the above information.
Across two levels, the home showcases a superior layout with two living areas, five bedrooms, two bathrooms and a powder room. At the heart of the home is a spacious open-plan kitchen with an island bench and breakfast bar seating, electric oven, gas cooktop, double stainless-steel sink and ample storage.
Upstairs provides a peaceful retreat with a rumpus room opening to the balcony and elevated views. The master bedroom is sizeable with built-in robes, ceiling fan and a private ensuite with vanity, toilet and shower. Three further bedrooms each include built-in robes and are easily serviced by the main bathroom with fitted bathtub, vanity, shower and separate toilet. The fifth bedroom is positioned downstairs and offers great flexibility—perfect as a guest room, third living area or multipurpose space to suit your lifestyle.
Outdoors, a covered alfresco overlooks a low-maintenance yard with plenty of room for kids and pets to play. Additional features include ducted air conditioning throughout, a well-equipped laundry with built-in bench and storage, a separate downstairs toilet, a double garage plus visitor parking.
This home is a complete package—stylish, spacious and superbly located. Call Meryl Lamacchia with any questions or to arrange an inspection on 0405 159 215.
** We have, in preparing this document, used our best endeavours to ensure that the information contained herein is true and accurate to the best of our knowledge. Prospective purchasers should make their own enquiries to verify the above information.
Nearby Schools
5
2
2
FOR SALE!
Land Area
369.10 / m2Inspections
There are no upcoming inspections.















