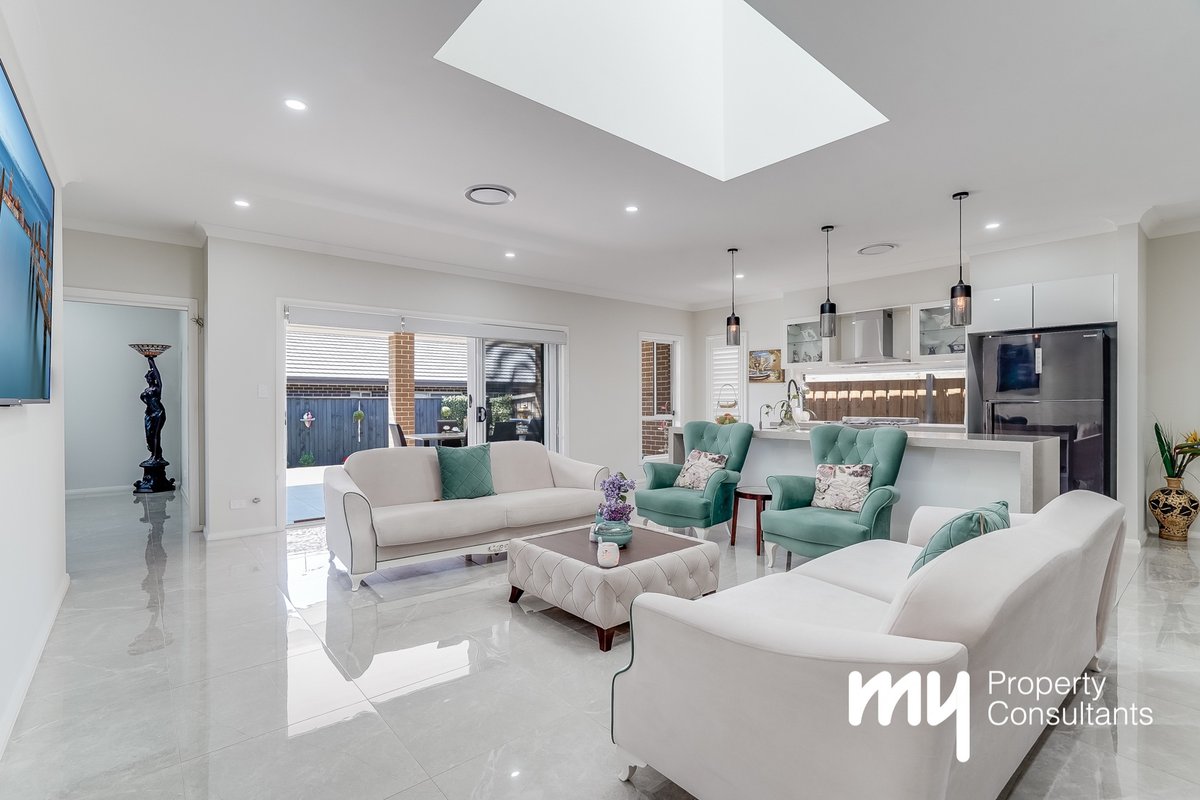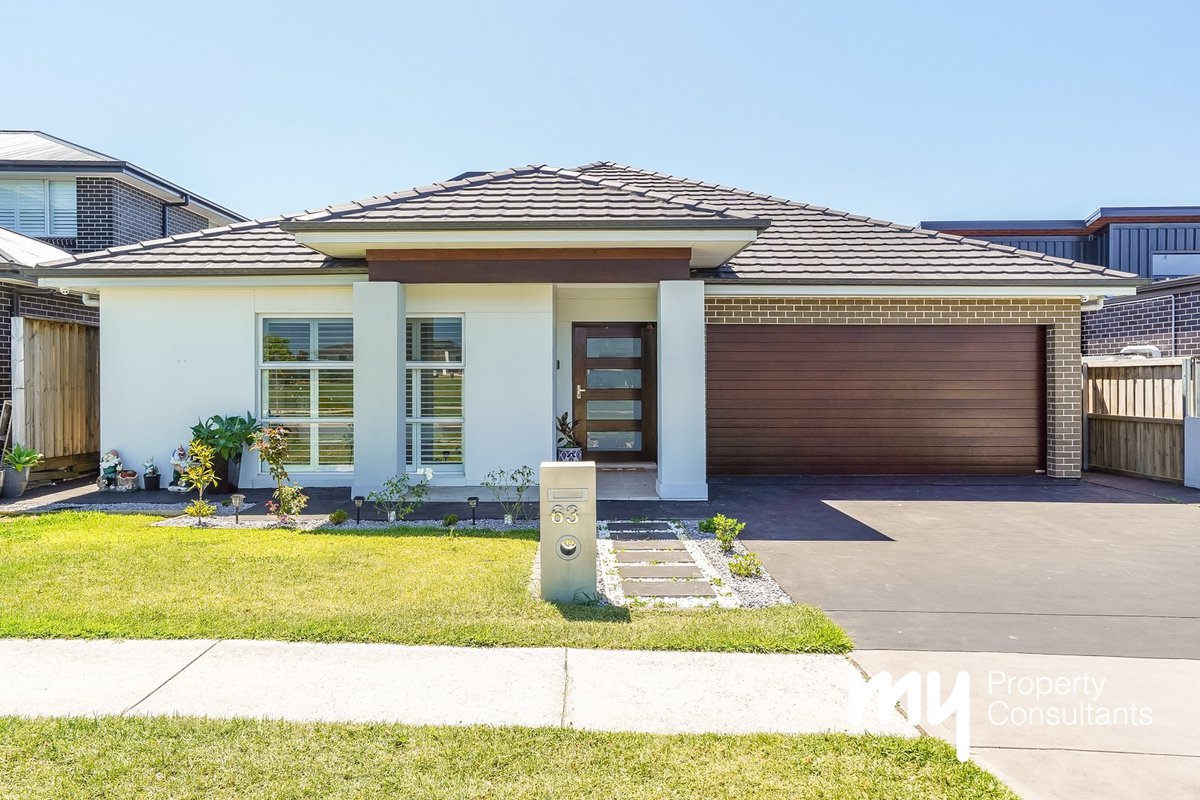

CUSTOM DESIGN - LUXE LIVING
Sold
This luxurious 4 bedroom house is the epitome of elegance and comfort, with stunning high ceilings and a beautiful sky light that bathes the space in natural light.
As you enter the home, you'll be greeted by a grand foyer that leads you into the spacious living room, perfect for entertaining guests or spending quality time with family. The gourmet kitchen boasts top-of-the-line appliances, ample counter space, and a over sized butlers pantry , making meal preparation a joy. The adjacent dining area provides the perfect setting for formal dinners or casual gatherings.
The expansive master suite is a true retreat, featuring a large walk-in closet and a luxurious ensuite bathroom with its own private courtyard. The remaining three bedrooms are also generously sized, offering plenty of space for relaxation and rest.
Step outside onto the covered patio and you'll be transported to a serene oasis, complete with a well-maintained lawn and lush landscaping. The backyard is the perfect place to relax or entertain guests, with plenty of space for outdoor dining and lounging.
Located in the highly sought-after Gledswood Hills community, this home is just minutes away from shopping, dining, and entertainment options. With easy access to major highways, commuting to work or exploring the greater Sydney area is a breeze.
Don't miss this opportunity to make this luxurious home your own. Schedule your showing today!
- Master bedroom with large ensuite and generous WIR.
- Built in wardrobes to the remaining 3 bedrooms
- Skylight in main living area
- Large butlers pantry with internal laundry
- Designer kitchen with Caesarstone bench tops, ample bench space and stainless steel appliances.
- Ducted air throughout
- Caesarstone Bench-tops to all bathrooms
- Gorgeous High Ceilings throughout
- Plantation shutters
- LED down lights
- Spacious, versatile interiors with functional eating and open plan family living spaces
- Large Undercover Alfresco for year round entertaining
- Manicured landscaped back and front yard
- Double remote garage and great size 479 SQM block
- Private courtyard
- Floor to ceiling tiles in all bathrooms
** We have, in preparing this document, used our best endeavours to ensure that the information contained herein is true and accurate to the best of our knowledge. Prospective purchasers should make their own enquiries to verify the above information.
As you enter the home, you'll be greeted by a grand foyer that leads you into the spacious living room, perfect for entertaining guests or spending quality time with family. The gourmet kitchen boasts top-of-the-line appliances, ample counter space, and a over sized butlers pantry , making meal preparation a joy. The adjacent dining area provides the perfect setting for formal dinners or casual gatherings.
The expansive master suite is a true retreat, featuring a large walk-in closet and a luxurious ensuite bathroom with its own private courtyard. The remaining three bedrooms are also generously sized, offering plenty of space for relaxation and rest.
Step outside onto the covered patio and you'll be transported to a serene oasis, complete with a well-maintained lawn and lush landscaping. The backyard is the perfect place to relax or entertain guests, with plenty of space for outdoor dining and lounging.
Located in the highly sought-after Gledswood Hills community, this home is just minutes away from shopping, dining, and entertainment options. With easy access to major highways, commuting to work or exploring the greater Sydney area is a breeze.
Don't miss this opportunity to make this luxurious home your own. Schedule your showing today!
- Master bedroom with large ensuite and generous WIR.
- Built in wardrobes to the remaining 3 bedrooms
- Skylight in main living area
- Large butlers pantry with internal laundry
- Designer kitchen with Caesarstone bench tops, ample bench space and stainless steel appliances.
- Ducted air throughout
- Caesarstone Bench-tops to all bathrooms
- Gorgeous High Ceilings throughout
- Plantation shutters
- LED down lights
- Spacious, versatile interiors with functional eating and open plan family living spaces
- Large Undercover Alfresco for year round entertaining
- Manicured landscaped back and front yard
- Double remote garage and great size 479 SQM block
- Private courtyard
- Floor to ceiling tiles in all bathrooms
** We have, in preparing this document, used our best endeavours to ensure that the information contained herein is true and accurate to the best of our knowledge. Prospective purchasers should make their own enquiries to verify the above information.
Nearby Schools
4
2
2
$1,150,000
Land Area
479.00 / m2Inspections
There are no upcoming inspections.






















