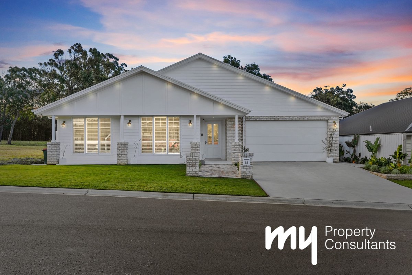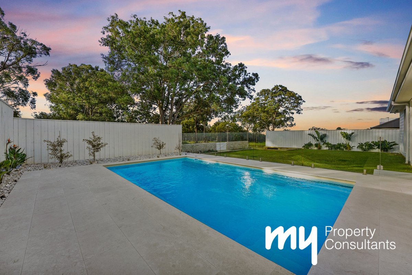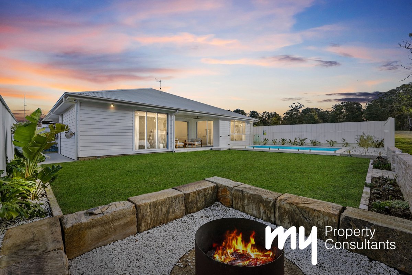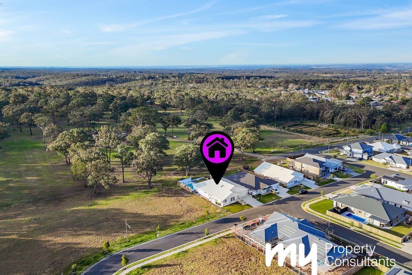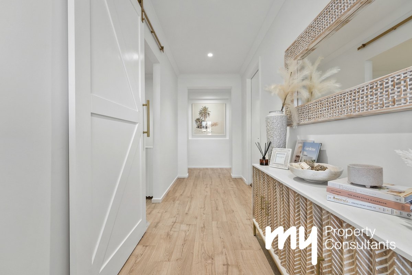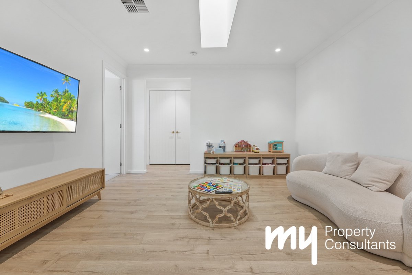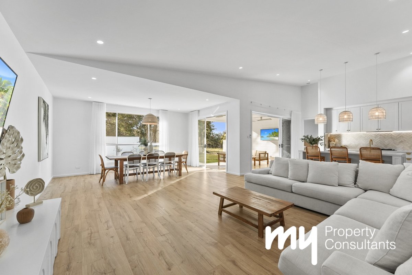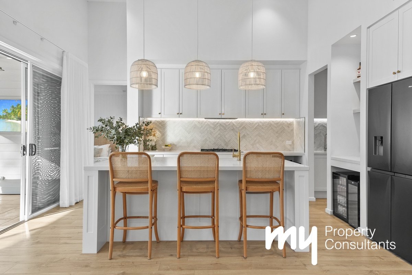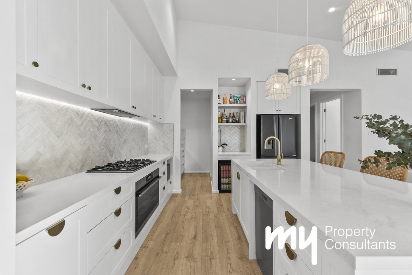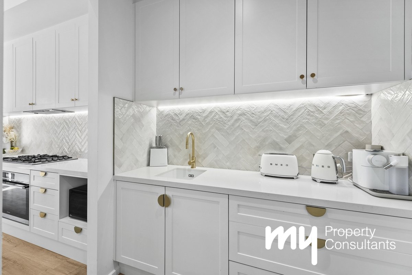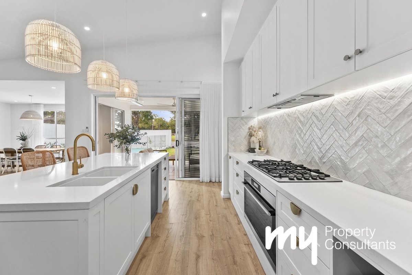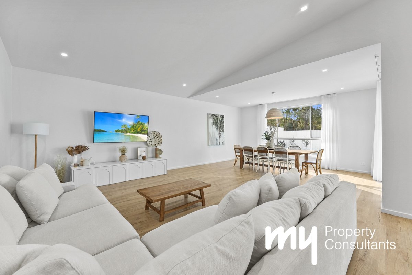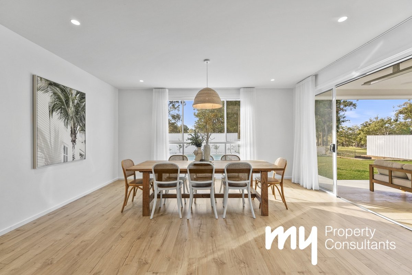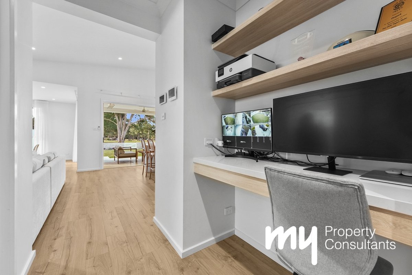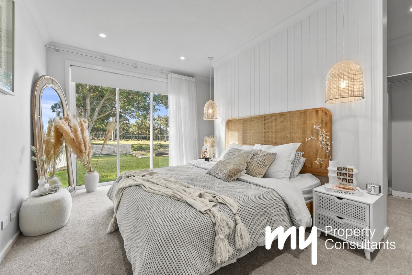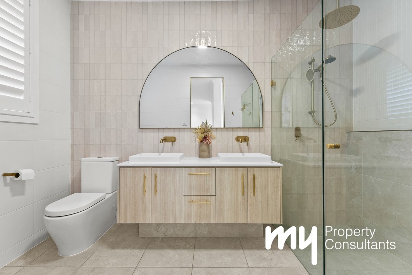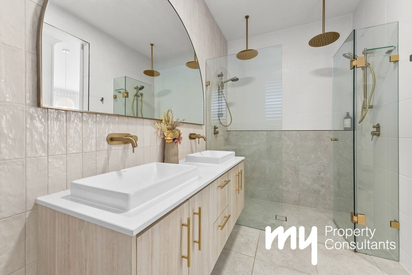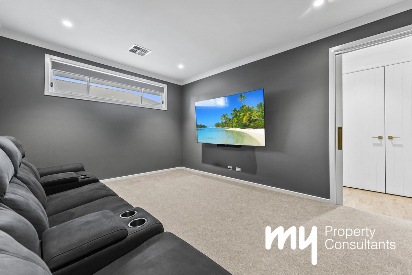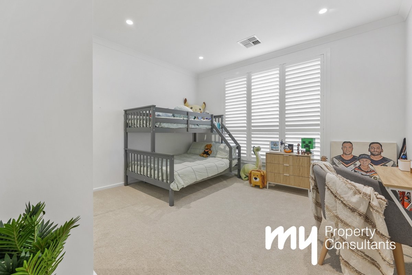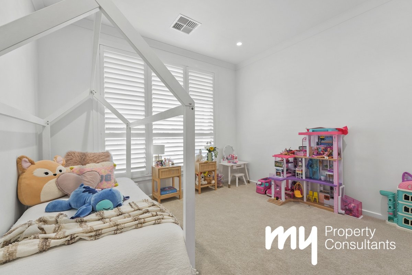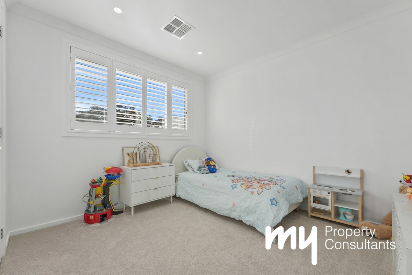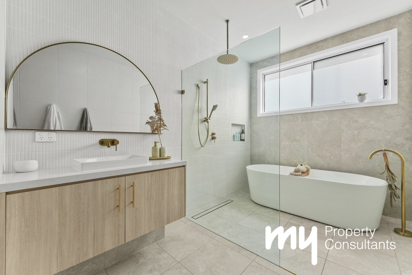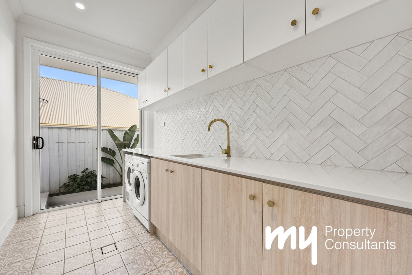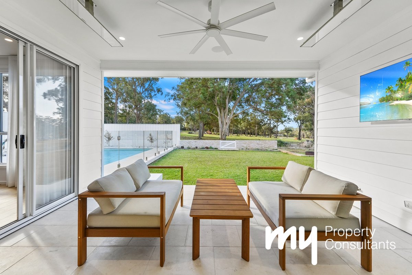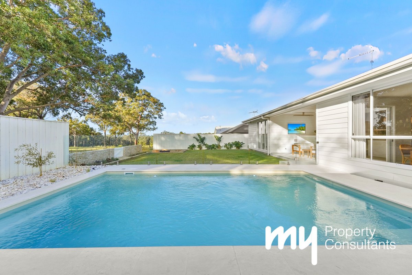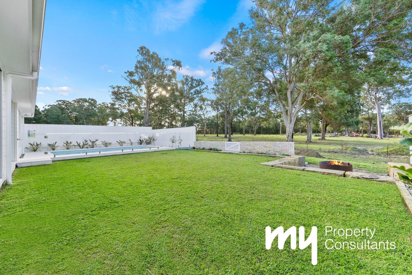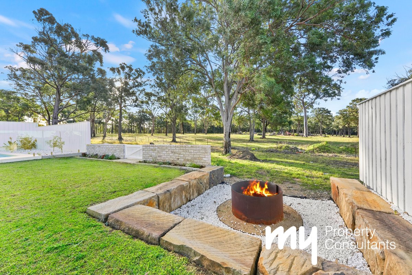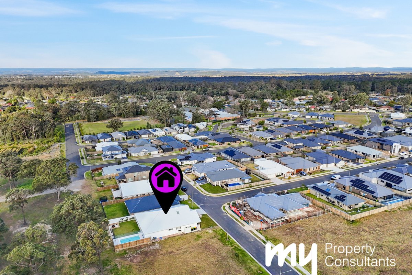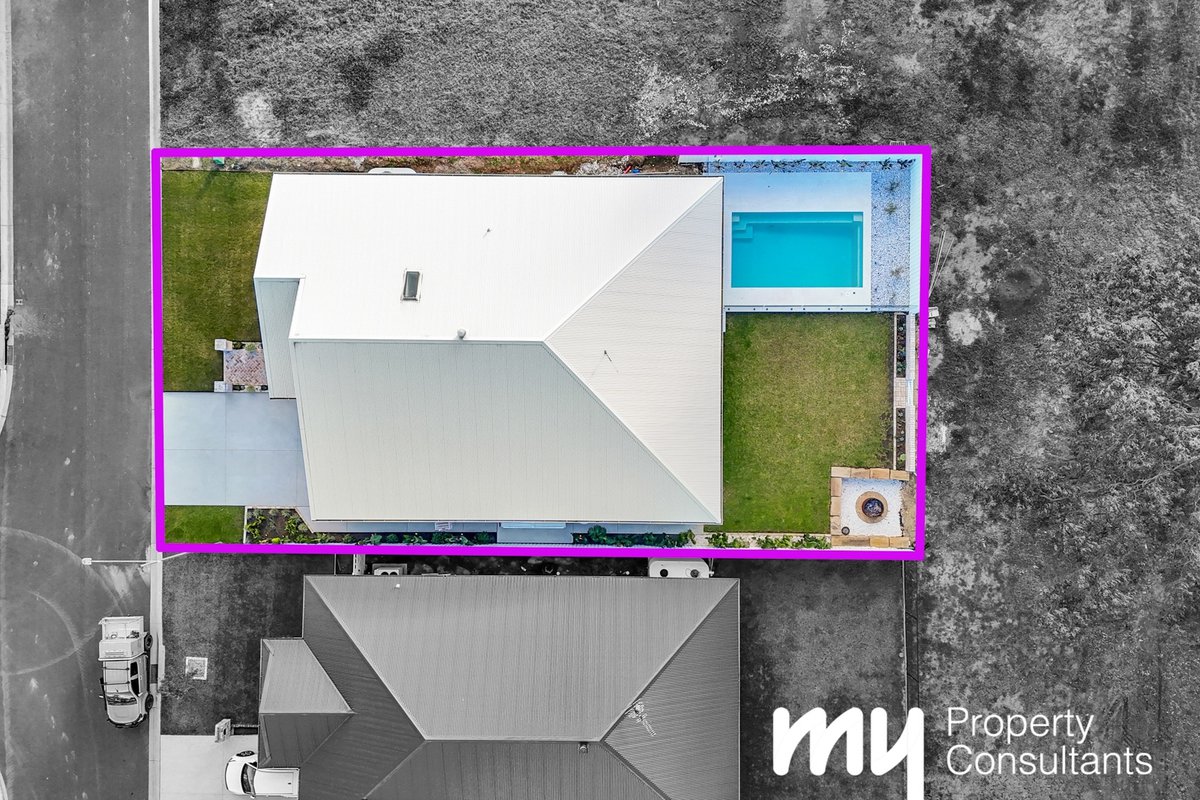

Custom-Built Country Elegance
Sold
Welcome to this stunning custom-built, single-level residence, nestled in the heart of Oakdale. From the moment you arrive, you're greeted by a wide entryway and soaring high ceilings that create a sense of grandeur and space throughout. The home boasts a thoughtfully designed open floor plan, seamlessly connecting the kitchen, dining, and living areas under a striking pitched roof that enhances the airy ambiance.
The gourmet kitchen is a true showstopper, featuring a 40mm stone benchtop, double sink, and a dedicated coffee station and Bar nook. A herringbone tile splashback adds a touch of elegance, complemented by premium Westinghouse appliances including a 5-burner gas cooktop and oven. The adjoining butler’s pantry offers a second sink, ample storage, and LED strip lighting for both function and flair throughout these spaces.
The master suite is a private retreat, showcasing a VJ panel feature wall, dual walk-in robes, and a luxurious ensuite complete with a double vanity, back-to-wall toilet, and a spacious shower with dual showerheads and a built in shelf. At the front of the home is a kids retreat includes a seperate living area and three generously sized bedrooms, bedrooms 1 and 2 with spacious walk in robes and bedroom 3 with a built-in robe. The main bathroom features floor-to-ceiling tiles, marble flooring, a freestanding bath, brass tapware, a back-to-wall vanity, and a built-in shower shelf.
Additional living spaces include a separate media room, a powder room for guests, and a built-in study nook perfect for working or studying from home. The home also includes a double garage with an integrated studio, complete with ducted air conditioning, ideal for a home office or creative space.
Step outside to a beautifully landscaped backyard, where an outdoor alfresco area with built-in heaters and sonos speakers invites year-round entertaining. Enjoy evenings by the built-in fire area framed with sandstone bricks, or relax by the chlorine pool with an electric heater. The backyard also features landscape lighting, and a front and back irrigation system.
Practical features abound, including skylights, a fully fitted laundry with external access and cabinetry, sheer curtains in the entertainment areas, and plantation shutters at the front. The home is equipped with an intercom system, and Neo Connect ducted air with multiple zones.
This exceptional home is a true blend of luxury, comfort, and functionality—crafted to perfection for modern family living. Call max Johnston for more information on 0414 159 114.
** We have, in preparing this document, used our best endeavours to ensure that the information contained herein is true and accurate to the best of our knowledge. Prospective purchasers should make their own enquiries to verify the above information.
The gourmet kitchen is a true showstopper, featuring a 40mm stone benchtop, double sink, and a dedicated coffee station and Bar nook. A herringbone tile splashback adds a touch of elegance, complemented by premium Westinghouse appliances including a 5-burner gas cooktop and oven. The adjoining butler’s pantry offers a second sink, ample storage, and LED strip lighting for both function and flair throughout these spaces.
The master suite is a private retreat, showcasing a VJ panel feature wall, dual walk-in robes, and a luxurious ensuite complete with a double vanity, back-to-wall toilet, and a spacious shower with dual showerheads and a built in shelf. At the front of the home is a kids retreat includes a seperate living area and three generously sized bedrooms, bedrooms 1 and 2 with spacious walk in robes and bedroom 3 with a built-in robe. The main bathroom features floor-to-ceiling tiles, marble flooring, a freestanding bath, brass tapware, a back-to-wall vanity, and a built-in shower shelf.
Additional living spaces include a separate media room, a powder room for guests, and a built-in study nook perfect for working or studying from home. The home also includes a double garage with an integrated studio, complete with ducted air conditioning, ideal for a home office or creative space.
Step outside to a beautifully landscaped backyard, where an outdoor alfresco area with built-in heaters and sonos speakers invites year-round entertaining. Enjoy evenings by the built-in fire area framed with sandstone bricks, or relax by the chlorine pool with an electric heater. The backyard also features landscape lighting, and a front and back irrigation system.
Practical features abound, including skylights, a fully fitted laundry with external access and cabinetry, sheer curtains in the entertainment areas, and plantation shutters at the front. The home is equipped with an intercom system, and Neo Connect ducted air with multiple zones.
This exceptional home is a true blend of luxury, comfort, and functionality—crafted to perfection for modern family living. Call max Johnston for more information on 0414 159 114.
** We have, in preparing this document, used our best endeavours to ensure that the information contained herein is true and accurate to the best of our knowledge. Prospective purchasers should make their own enquiries to verify the above information.
Nearby Schools
4
2
2
$1,505,000
Land Area
707.50 / m2Inspections
There are no upcoming inspections.




