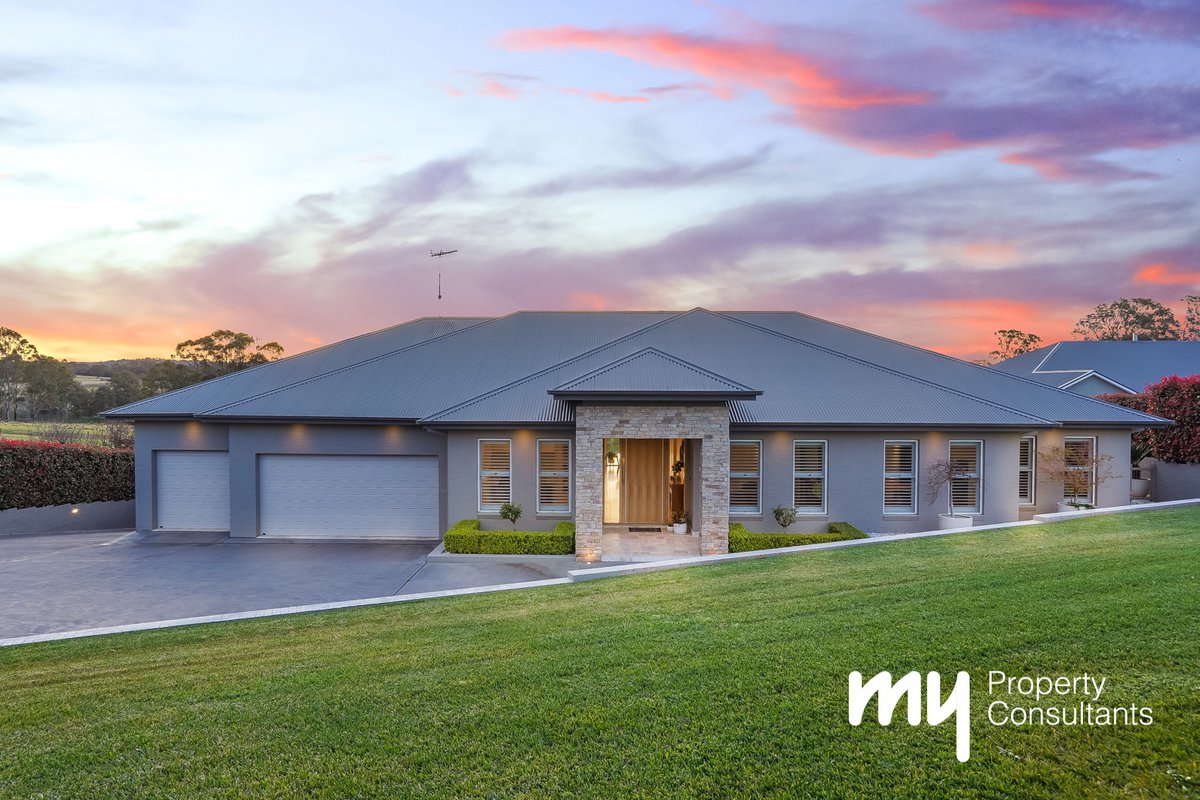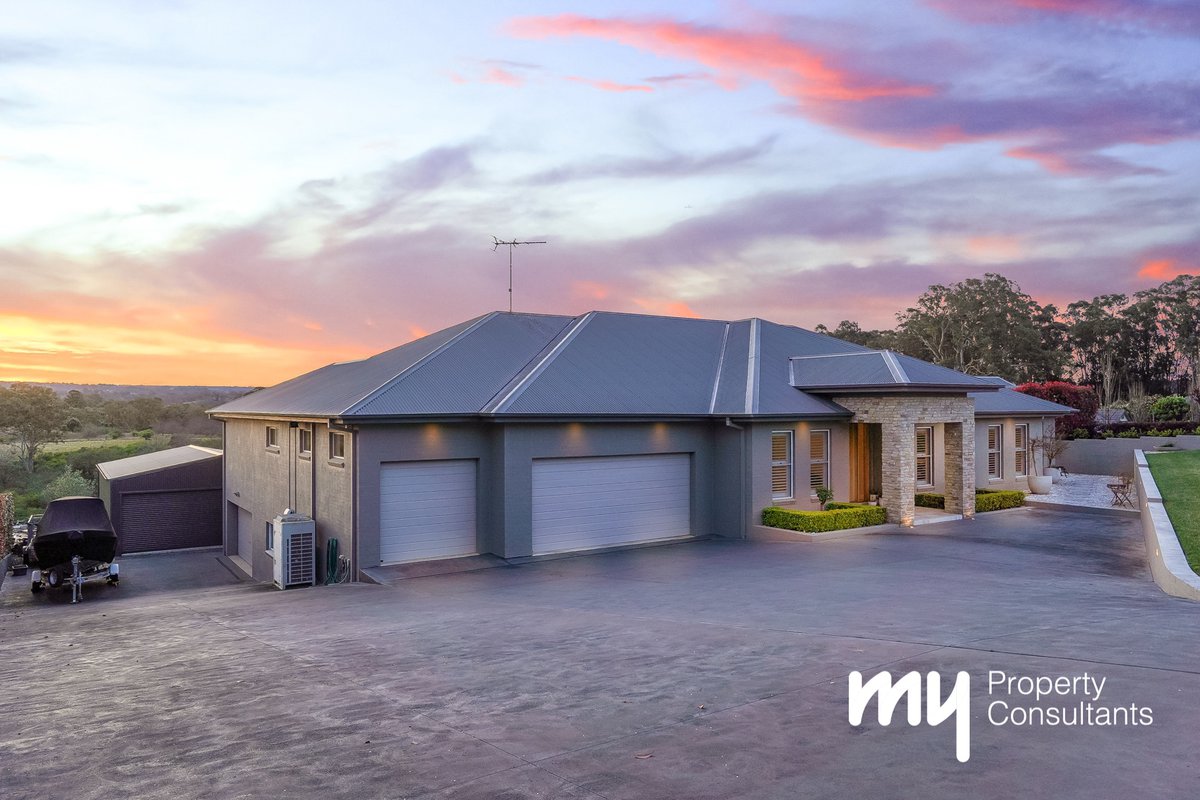

ELLIS LANE AS IT SHOULD BE!
Sold
Rolling green hills and beautiful sunsets are the hallmarks of Ellis Lane, and few properties take better advantage of their surroundings than 53 Sunnyside Drive. Tucked away along a quiet street, at the top of a hill with unbeatable views of the creek and countryside beyond, this custom-built 66-square home simply has it all. Gorgeous inside and out, you simply can’t look past 53 Sunnyside Drive’s unbeatable lifestyle.
Down past its manicured frontage and tree-lined drive, you’re sure to be impressed from your very first steps inside. Sweeping square-set ceilings and wide hallways frame a solid first impression, which offers a peek at the amazing views of the countryside ahead. The home is equipped with quality features throughout, ranging from oversized modern tiling to quality timber flooring; plantation shutters and ducted air-conditioning; down lights and upgraded switches, and more!
Generously sized bedrooms can be found along the main hall, each sporting ceiling fans and walk-in wardrobes. They are supplied by a nearby study nook, and main bathroom with beautiful floor-to-ceiling tiling, large freestanding bathtub, and large stone-top vanity. Down at the end of the hall, the master bedroom exceeds expectations with its massive walk-in wardrobe, ensuite, and direct access to the outdoor spa beyond.
Serving as the home’s wonderful heart, the open plan kitchen, dining, and family room areas are just brilliant to experience. 3-metre ceilings and an abundance of natural lighting provide a delightful atmosphere that is further enhanced by the consistently stunning views. The family and dining areas are particularly spacious, and kept comfortable through a built-in fireplace and slimline ducted air-conditioning.
The Nordane-designed kitchen is quite modern, with its 60mm stone-top waterfall island. The kitchen appreciates a 900mm Siemens cooktop and NEFF appliances, plus twin double fridge spaces and an excellent butler’s pantry.
When it comes to entertaining, 53 Sunnyside Drive has you covered with its exceptional games room, which sports a spacious design and built-in bar for all your entertaining needs. When things wind down, there’s always the comfortable theatre room just beyond, with its coffered ceiling and built-in sound system.
Accessible from all areas of the home, it’s just a few steps out to the property’s large and versatile patio entertaining area. It’s from here that you’ll be spending your afternoons with a cup of tea, or even some wine, and just drinking in the spectacular views of the rolling hills and gorgeous sunsets. And why not take it further with a dedicated timber-decked outdoor spa area, perfect for turning chilly afternoons into cosy nights. It really doesn’t get much better than this.
Features include:
• Land size – 4435m2
• Remote-controlled triple garage with extra storage space and interior access, plus additional double garage beneath
• Large side-access to backyard, complete with massive three-car work shed
• Quiet front-facing study with built-in cabinetry and desk space, plus accompanying personal library – additional study nook near bedrooms
• Oversized laundry/mudroom with plenty of cabinetry and bench space, options for use as a small-business studio with its own side access
There’s more to this fantastic property than can be said here, so be sure to contact Max Johnston on 0414 159 114 for more information. Trust us, you do not want to miss this opportunity!
Nearby Schools
4
2
8
$3,100,000
Inspections
There are no upcoming inspections.
























