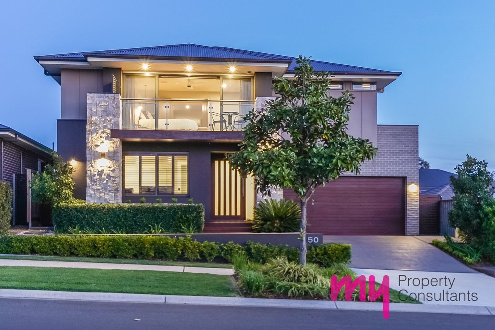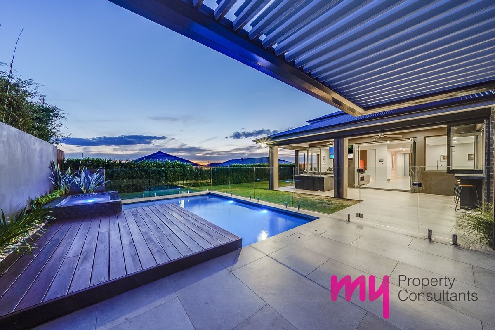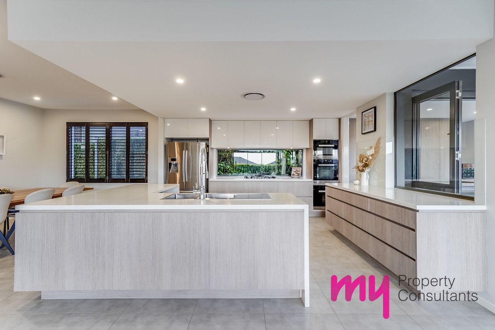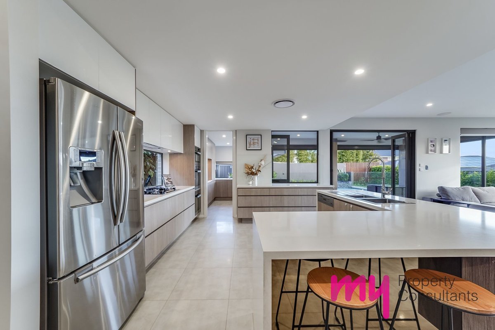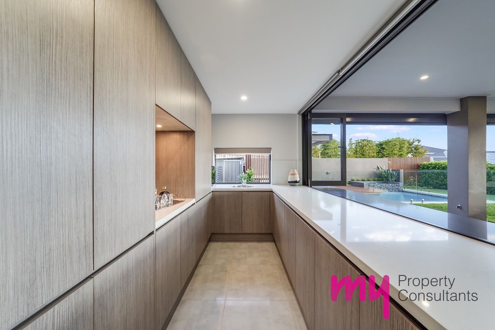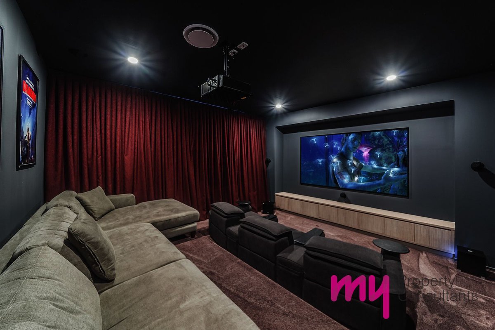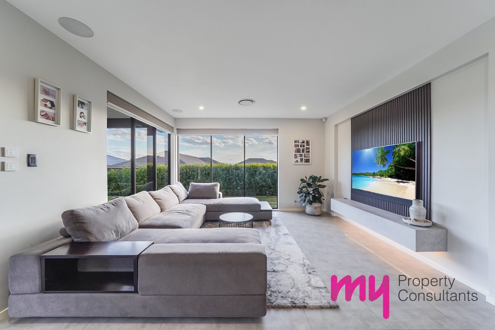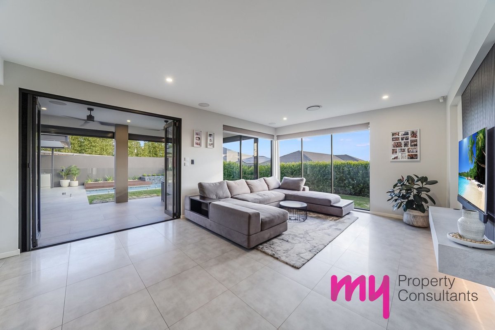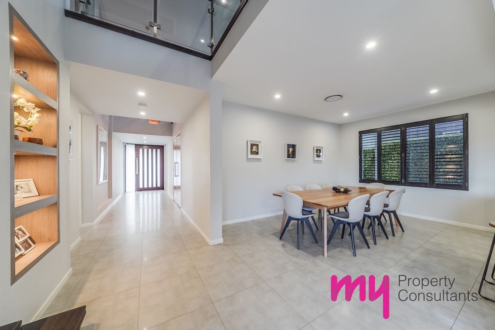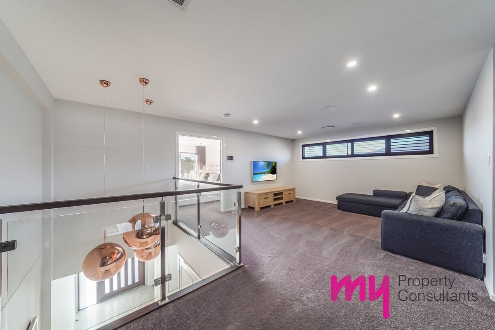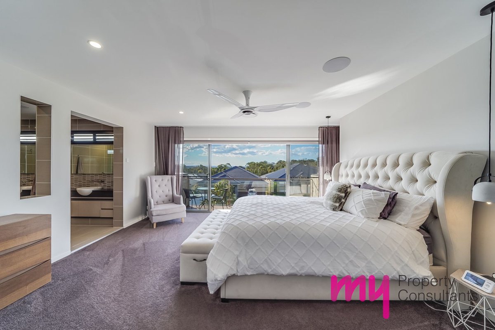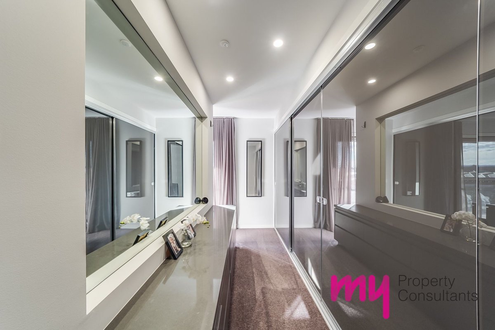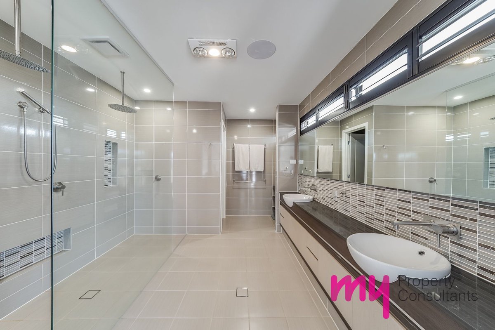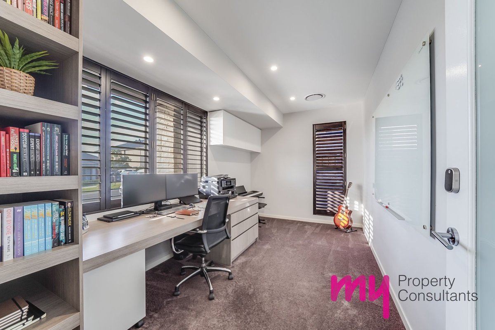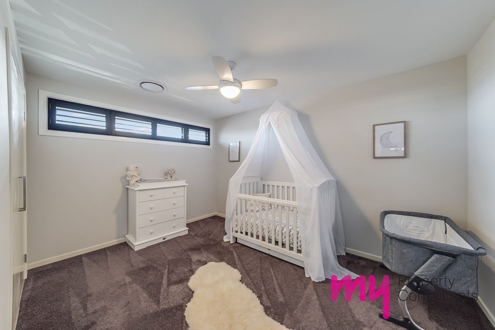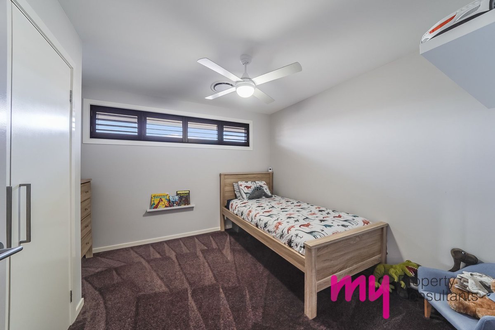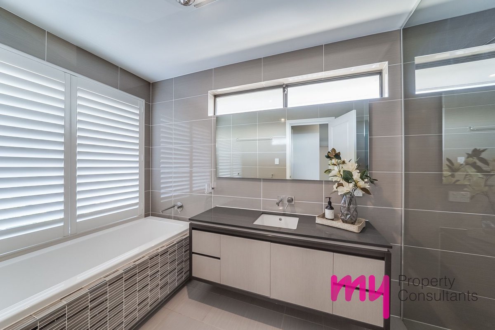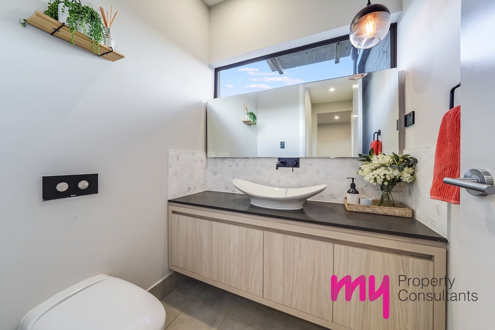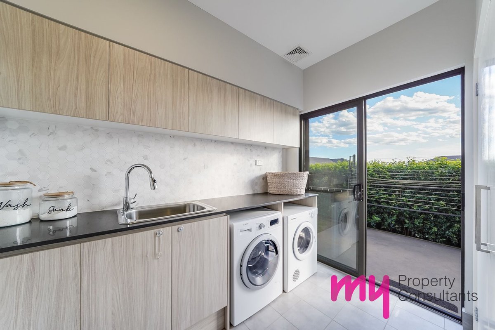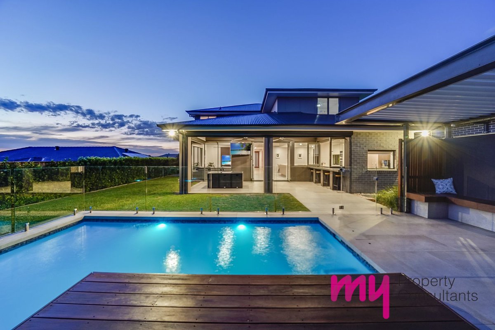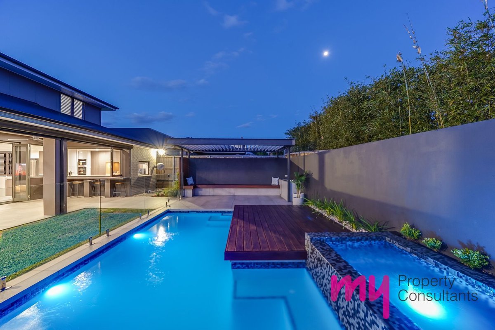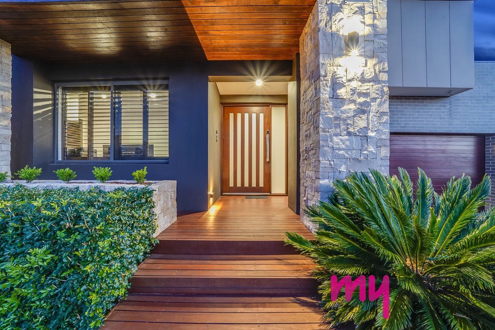

Effortlessly Luxurious Smart Home!
Sold
With absolute urban sophistication, size, and exceptional quality from start to finish this stunning home is the complete family package with a focus on easy living in the ever popular “Gledswood Hills Estate”.
An impeccable design meets with generous light filled entertaining/living options that combine to deliver superior family living in a palatial residence that provides a flowing floor plan with the versatility of multiple living spaces including a dedicated sunken home theatre room, upstairs rumpus plus 4 oversized bedrooms plus spacious study all set amongst commanding high ceilings.
Modern living is easy in this spectacular residence which features a fully automated “Control4” smart system throughout the home, with the ability to alter and moderate your mood and environment instantly!
Encompassing the most magnificent kitchen by design with a 40mm stone bench top, Miele 900mm gas cooktop, dual ovens, integrated dishwasher, soft close cabinetry, large butler’s pantry, and bar with serving windows, all centrally positioned as the “hub” of the home encouraging engagement with family and friends whilst they relax in your open plan lounge and dining room flowing out onto your awesome alfresco.
Completing your luxury retreat is the superb undercover tiled alfresco with the advantage of a second entertaining option offering an automated louvre roofed pergola with a built-in gas BBQ from where you will enjoy overlooking your stunning in ground heated self-cleaning saltwater swimming pool and water feature that will leave you with that feeling of living in a 5-star resort!
Immaculate established gardens are aided by a fully automated irrigation system whilst superb landscaping and even a vertical garden full of the WOW factor compliment a sizeable yard that offers the ultimate in family living and a perfect year-round space to utilise for the family and pets.
Notable inclusions:
- Cinema experience with sound proofed home theater with curtains & built-in cabinetry
- Striking bathrooms throughout with floor to ceiling tiling, shower niches, frameless shower screen, wall hung vanities with stone bench tops, including a downstairs powder room
- Large Study with custom built cabinetry
- Master suite with large walk-in robe with built in cabinetry, balcony to enjoy a coffee and gorgeous ensuite featuring dual shower with rain shower head, heated flooring, frameless shower screen, dual basins, heat lamp with exhaust and surround sound!
- Ducted air conditioning throughout the home and garage with ceiling fans to bedrooms
- Custom made oversized front door (approx.) 2.5m high by 1.4m
- LED downlights, plantation shutters, feature pendant lighting, alarm, electric keypad to enter and exit the home
- Automated roller blinds with sheer & block out, automated zip track blinds to alfresco, retractable fly screen
- Spacious laundry with custom cabinetry, stone bench tops and feature tiling
- Ample storage throughout
- Oversized double car garage with epoxy resin flooring
Your exclusive property is the “dream package” made for year-round entertaining and the very, very best in modern family living.
Nearby Schools
4
2
2
$1,850,000
Land Area
533.00 / m2Inspections
There are no upcoming inspections.




