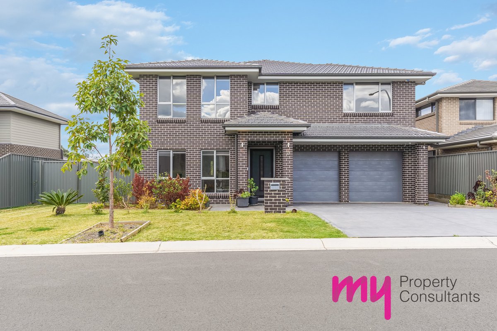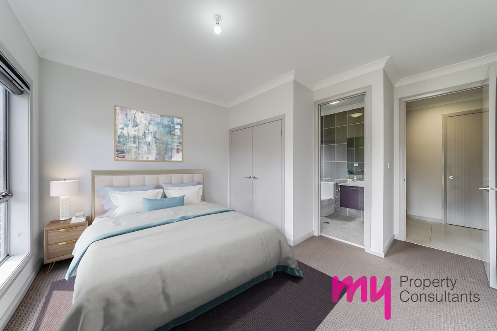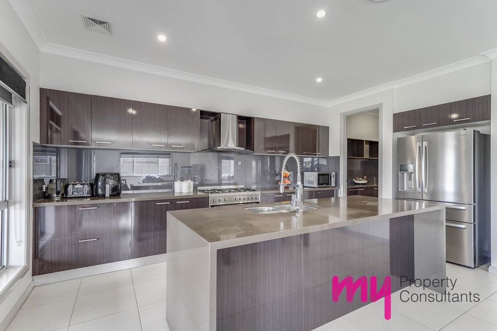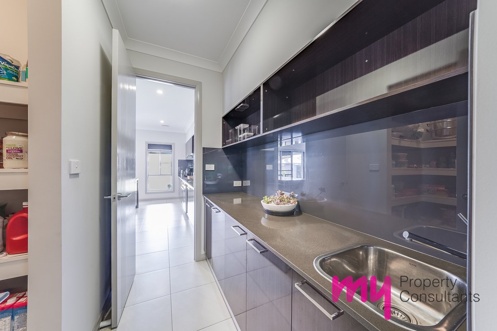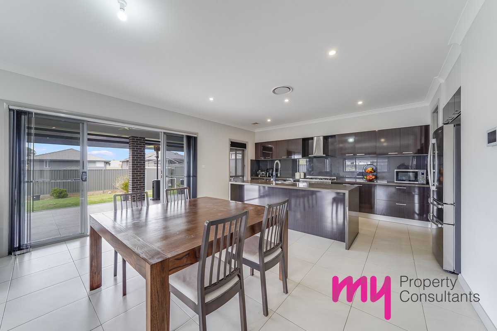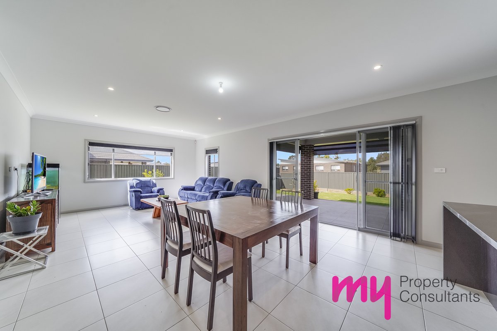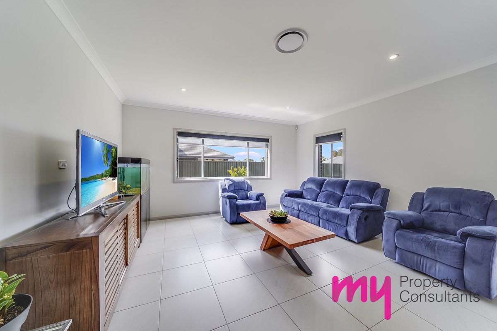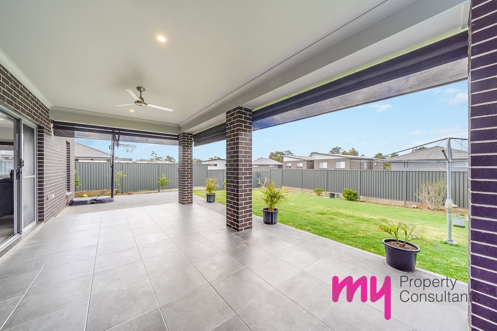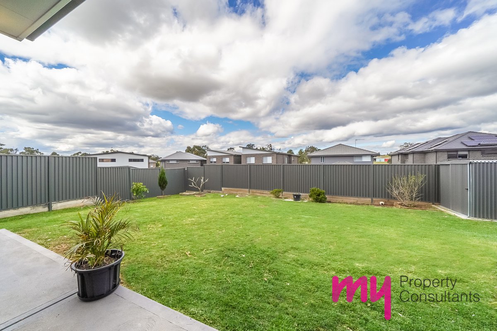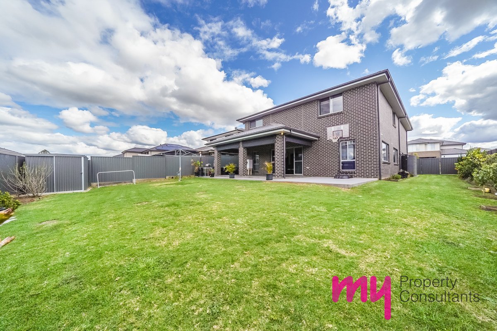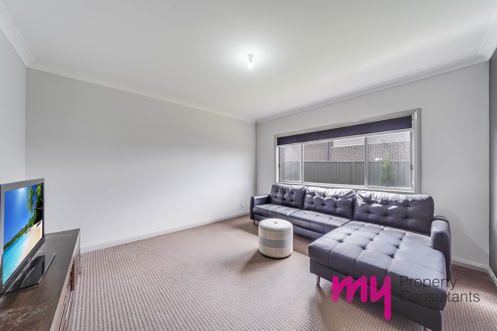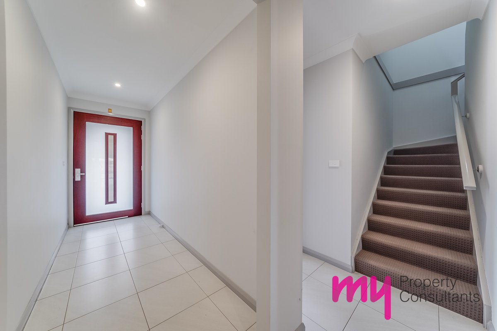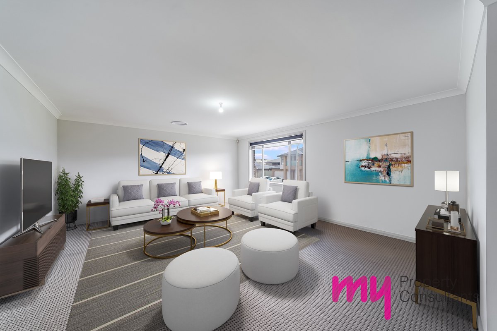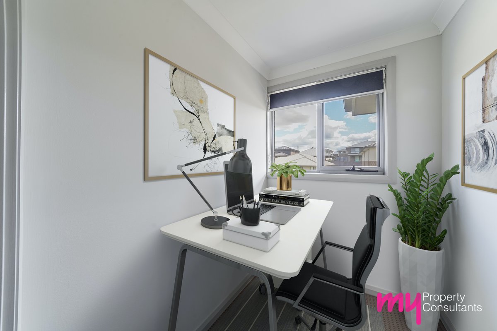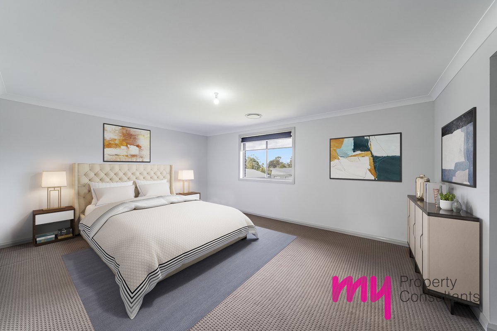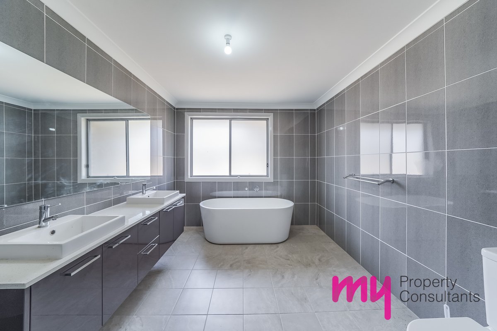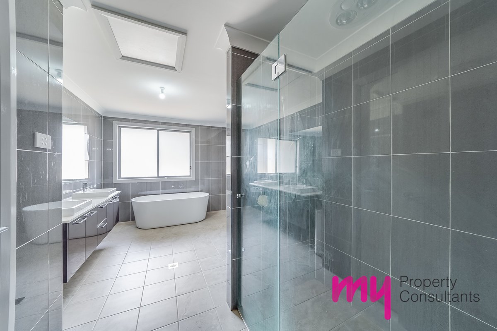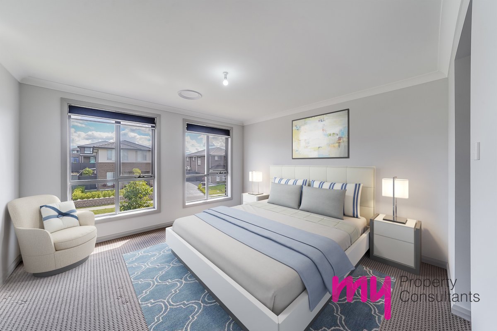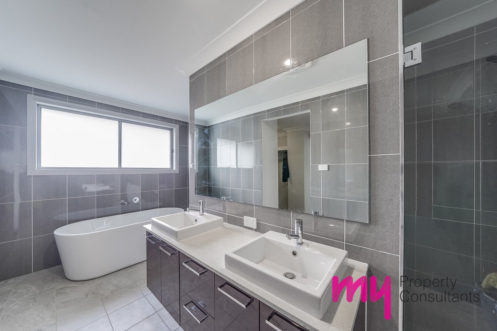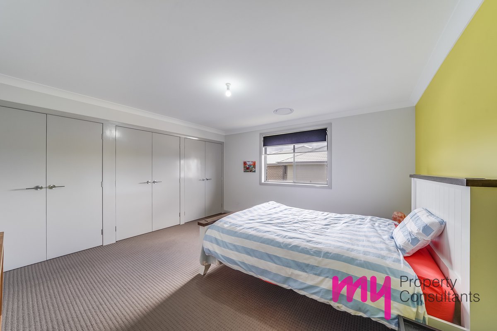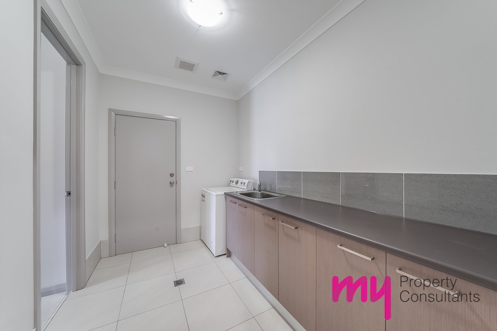
EXPANSIVE || IMPOSING || ENTERTAINING
Sold
Showcasing the highest standards of contemporary living and exceptional quality with an array of sizeable multiple living spaces, your 3-year-old Kurmond homes build offers an extensively large backyard with side access and room for that family swimming pool or granny flat or both.
Your expansive retreat is defined by its generous proportions and exceptional outdoor/indoor flow from living and dining to entertaining areas.
With 5 bedrooms and 3.5 dedicated bathrooms, you have the convenience of a bedroom downstairs with an ensuite - giving the option of in-laws or guests to relax, along with a dedicated separate lounge/media room, a further separate lounge room and study upstairs and an open plan living and dining off your large gourmet kitchen with 40m Caesarstone waterfall bench-tops, Smeg appliances and a walk-in butler’s pantry.
Your highly modern retreat offers luxury and comfort, whilst observing a truly enviable setting located within easy access to parks, the Gregory Hills Shopping Centre and not far from the rail network at Campbelltown station and access to St Gregory’s college primary and secondary schools. You do not want to miss out on an opportunity to view this property.
INCLUSIONS
- 42m2 home
- Oversized master retreat walk in his and her wardrobe and large ensuite with his and her basins, free standing bath, and floor to ceiling tiles.
- Guest bedroom downstairs with ensuite and built-in wardrobe
- Walk in wardrobe to bedroom 2 and built-in wardrobes to remaining 2 large bedrooms
- Floor to ceiling tiles to all bathrooms with bathtub to main and ensuite
- Gourmet kitchen with 40mm Caesarstone waterfall bench tops, Smeg appliances and walk in butler’s pantry
- Large tiled and undercover alfresco with block out blinds to all sides
- Expansive 651m2 backyard with genuine side access and garden shed
- 4 Separate Living areas including media, open plan living and dining, upstairs lounge, and further study
- 2.7m high ceilings
- Security Alarm
- Ducted Air Con 3 zone
- Double roller blinds throughout
- 4 x CCTV Cat 6 wiring
- Hot, Cold, Drainage and Gas provision in Alfresco for future BBQ place.
- Security Alarm
- Video Intercom system
- Glazed Terracotta roof tiles
- H Class Slab
- Full Brick House
- Double automatic Garage doors
*Photo identification must be presented to the agent by all parties prior to inspections. All care has been taken in providing true and accurate information herein. Prospective purchasers should make their own enquiries to verify the above information.
Nearby Schools
5
3
2
SOLD BY SHANNON MCDONNELL
Land Area
651.00 / m2Inspections
There are no upcoming inspections.



