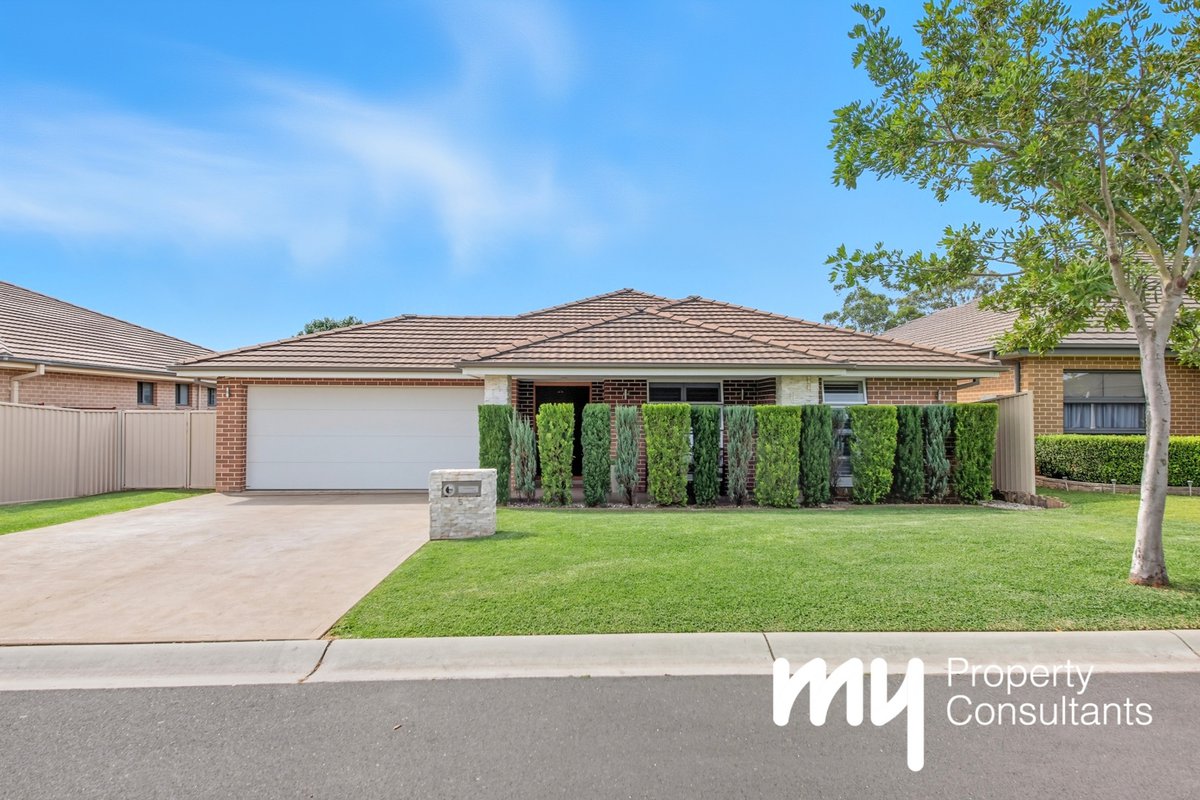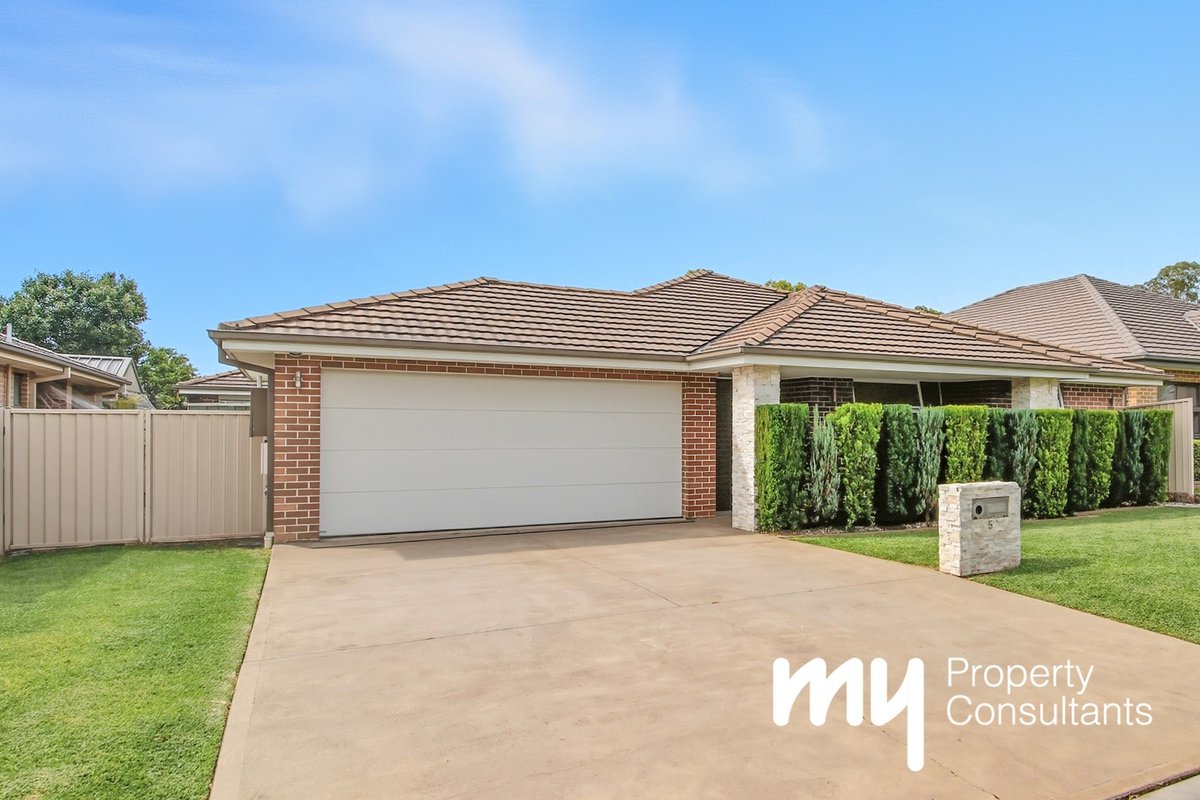

Sleek Sophistication Meets Open and Expansive Living
Sleek, spacious, and flawlessly finished — Your Masterton home sets the benchmark for modern luxury. Perfectly positioned just moments from Gregory Hills’ shopping village and dining precinct, it delivers the ultimate blend of style and convenience.
Light filled interiors flow effortlessly through your spacious living zones, featuring a versatile kids’ retreat or study and a dedicated home theatre for the ultimate movie night experience.
At the heart of the home, a stunning Caesarstone kitchen with premium appliances and walk-in pantry overlooks your open-plan living and sliding glass doors that reveal an entertainer’s grand alfresco complete with ceiling fan.
INCLUSIONS
- Master bedroom with large ensuite and generous WIR.
- Built in wardrobes to remaining 3 bedrooms
- Designer kitchen with caesarstone bench tops, ample bench space, walk in pantry and stainless steel appliances.
- Private theatre room
- Kids retreat or home office
- Large main bathroom with bathtub
- Spacious, versatile interiors with functional eating and open plan family living spaces
- Undercover alfresco with ceilings fan,
- Highly landscaped gardens
- Double garage
- 548 SQM block
** We have, in preparing this document, used our best endeavours to ensure that the information contained herein is true and accurate to the best of our knowledge. Prospective purchasers should make their own enquiries to verify the above information.
Light filled interiors flow effortlessly through your spacious living zones, featuring a versatile kids’ retreat or study and a dedicated home theatre for the ultimate movie night experience.
At the heart of the home, a stunning Caesarstone kitchen with premium appliances and walk-in pantry overlooks your open-plan living and sliding glass doors that reveal an entertainer’s grand alfresco complete with ceiling fan.
INCLUSIONS
- Master bedroom with large ensuite and generous WIR.
- Built in wardrobes to remaining 3 bedrooms
- Designer kitchen with caesarstone bench tops, ample bench space, walk in pantry and stainless steel appliances.
- Private theatre room
- Kids retreat or home office
- Large main bathroom with bathtub
- Spacious, versatile interiors with functional eating and open plan family living spaces
- Undercover alfresco with ceilings fan,
- Highly landscaped gardens
- Double garage
- 548 SQM block
** We have, in preparing this document, used our best endeavours to ensure that the information contained herein is true and accurate to the best of our knowledge. Prospective purchasers should make their own enquiries to verify the above information.
Nearby Schools
4
2
2
$1,300,000 to $1,400,000
Land Area
548.00 / m2Inspections
Saturday 18 October
10 AM
Add to Calendar
Oct. 18, 2025, 10 a.m.
Oct. 18, 2025, 10 a.m.
Australia/Sydney
Inspection - 5 Felix Street GREGORY HILLS, NSW 2557
View this property listing online:
www.mypropertyconsultants.com.au/properties/5-felix-street-gregory-hills-nsw-2557-5883/
































