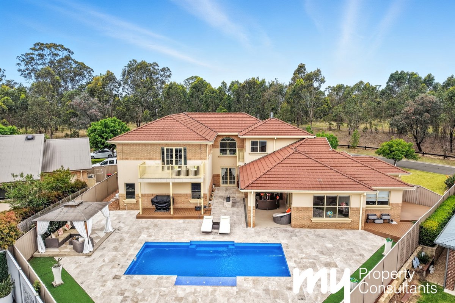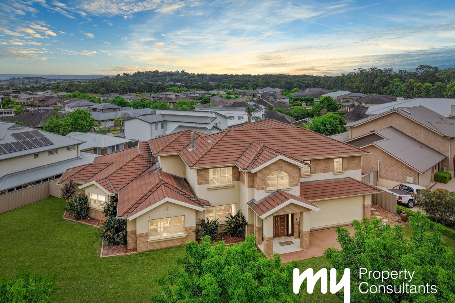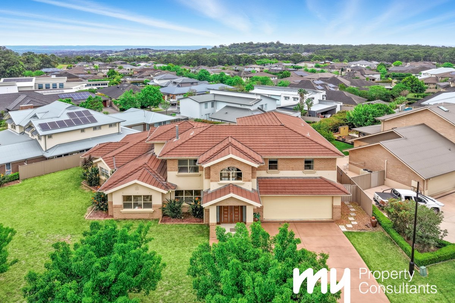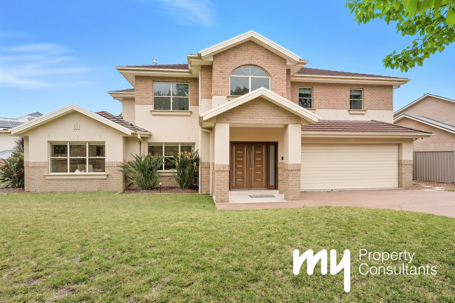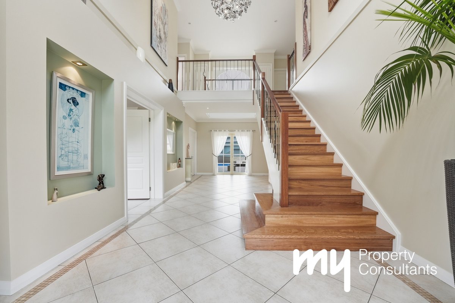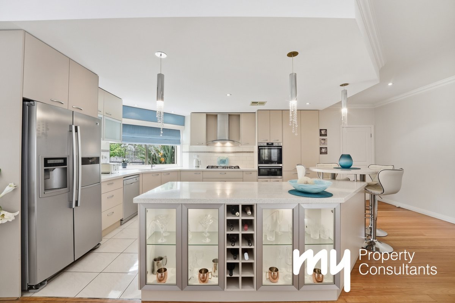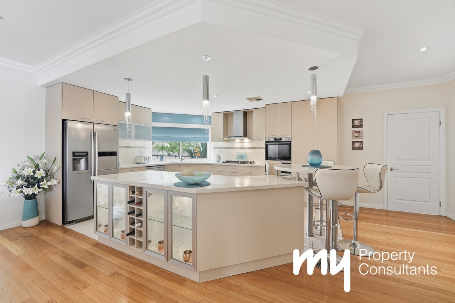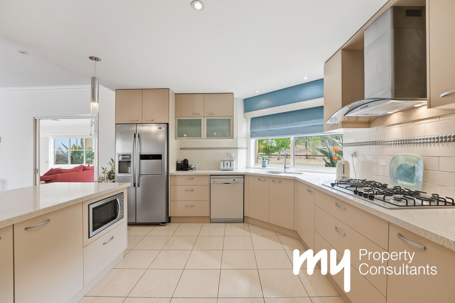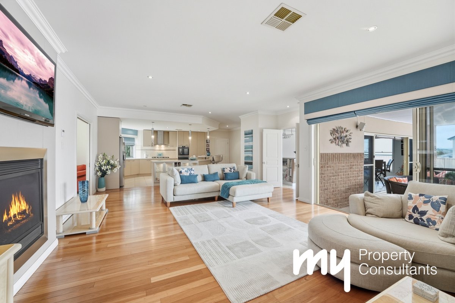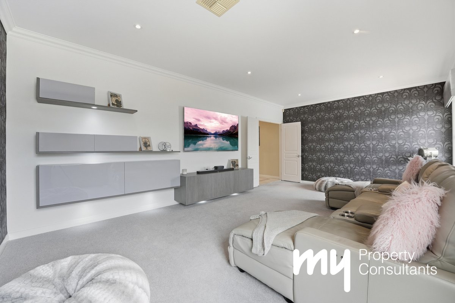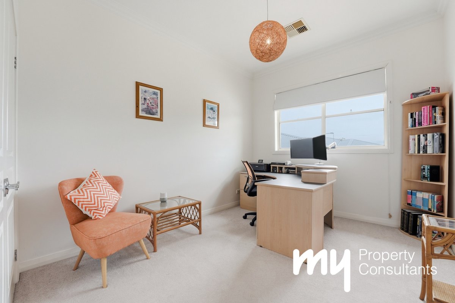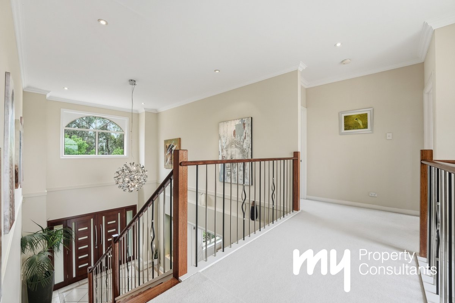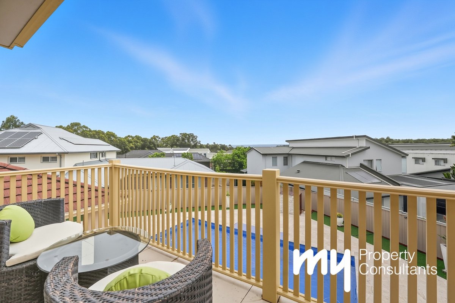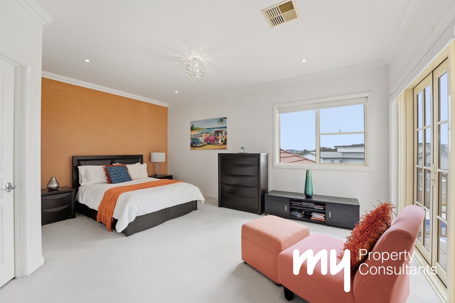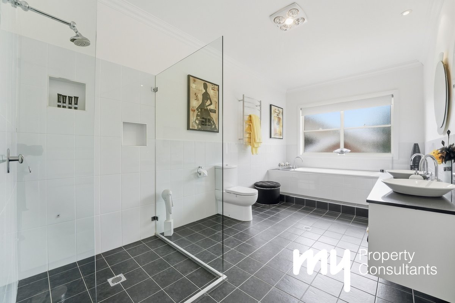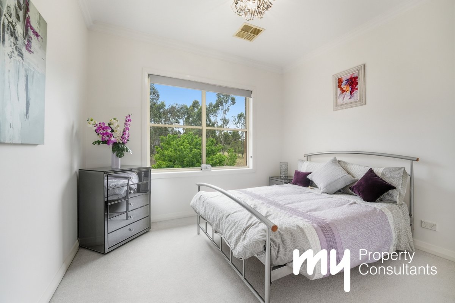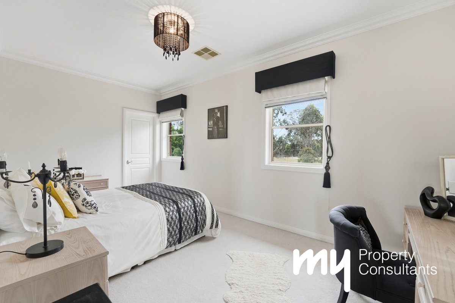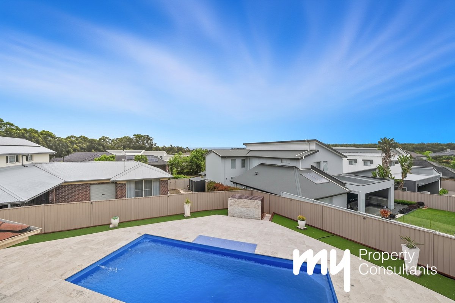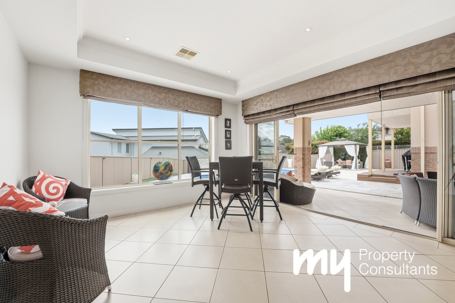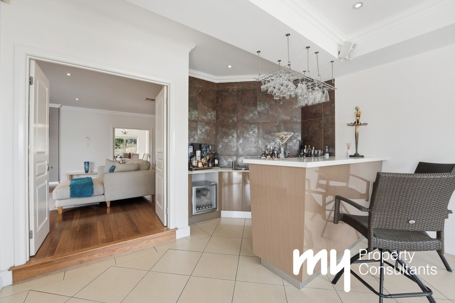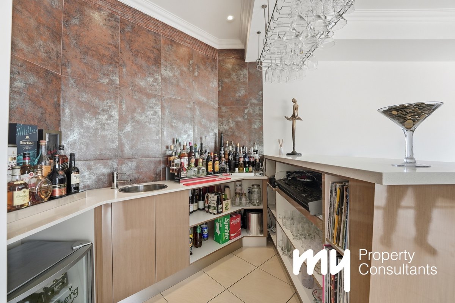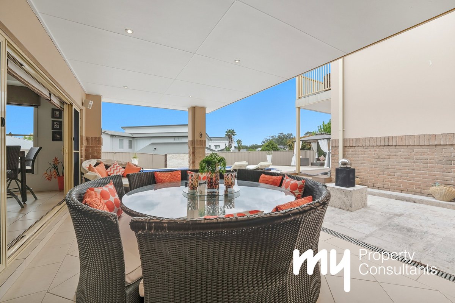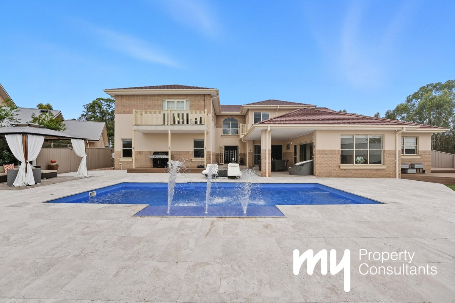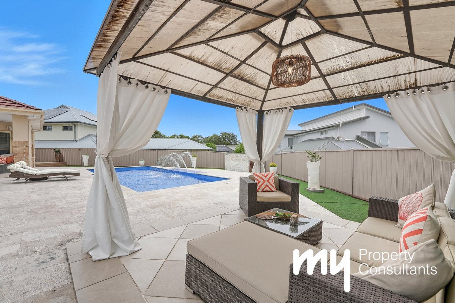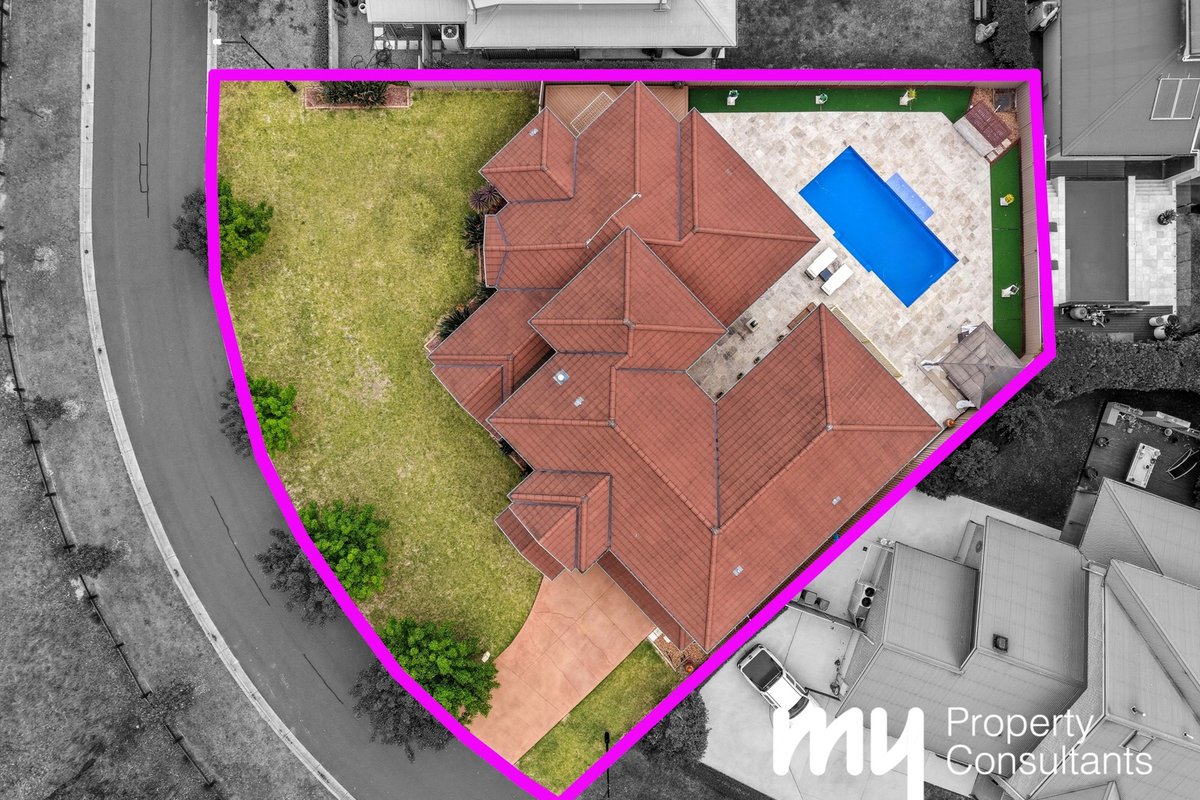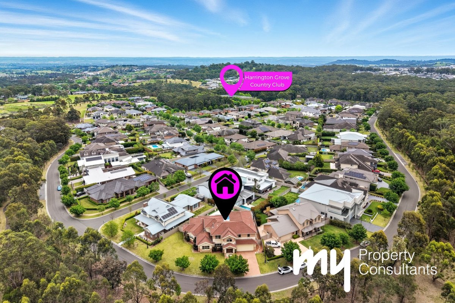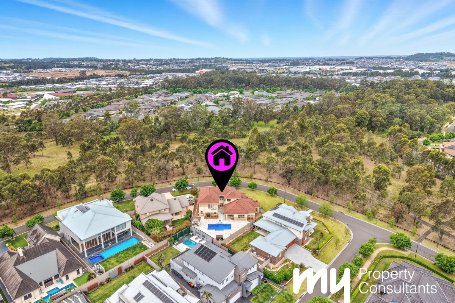

Custom Bazdaric Masterpiece in Harrington Grove
Step into a world of elegance and refined living at 46 Woodgrove Avenue, a truly custom-designed masterpiece by Bazdaric Homes nestled within the prestigious Harrington Grove Estate. Set on one of the estate’s rare, oversized blocks of 1,033 m², this exceptional residence combines grand proportions, designer finishes and resort-style comforts, creating a home that is as impressive as it is inviting.
The 5.7-metre entry void immediately captivates, featuring gorgeous tiles that flow seamlessly into the open living spaces, where striking bluegum timber floors anchor a sophisticated yet welcoming environment. A double-sided natural gas Lopi fireplace defines the heart of the home, linking the open-plan living and dining zones with warmth and style. The gourmet kitchen is a chef’s dream, equipped with Bosch and Westinghouse appliances, 40mm stone benchtop, gas cooktop, wine cabinetry and abundant storage, perfect for entertaining or family gatherings.
A dedicated bar with dimmable lighting, surround sound and a stone benchtop adds a touch of luxury, while the media room with floating units provides the ultimate cinematic experience. The formal lounge and dining room offer plush comfort, complemented by a private office or guest bedroom, a well-appointed laundry and a convenient powder room.
Upstairs four generous bedrooms include two master suites, each with private balconies, walk-in wardrobes and sumptuous ensuites. The main master suite is a serene retreat featuring a freestanding bathtub, double shower and twin basins, while a separate main bathroom with double sinks, bath and shower serves the remaining bedrooms. Thoughtful storage and plush carpeting complete the upper level.
Step outside to an entertainer’s haven, where a tiled alfresco area with built-in speakers and dim lighting overlooks a beautifully landscaped backyard. Enjoy an eco deck, tiled gazebo, artificial turf for low maintenance and a heated Somerset saltwater pool with jets—ideal for family enjoyment or elegant gatherings. Side access, an outdoor gas connection and a secure environment ensure peace of mind.
Additional features include four-zone Actron ducted air conditioning, 2.7-metre ceilings throughout, elegant wall niches, a Bosch alarm system, eight security cameras, instant gas hot water and blinds throughout. The triple garage accommodates three cars and offers a dedicated workshop and storage space for hobbies or household needs. Daily strata security patrols add an extra layer of tranquillity.
Perfectly positioned for families, the home is just 1.9 km (4-minute drive) to Harrington Park Public School, 4.7km (5-minute drive) to Macarthur Anglican School, and 4.1 km (7-minute drive) to Narellan Town Centre. The M5 Motorway is only 10 minutes away, offering effortless access to Sydney. Residents also enjoy Harrington Grove’s exclusive amenities, including clubhouses, pools, gyms, tennis courts, and scenic walking tracks.
46 Woodgrove Avenue is more than a home—it is a statement of space, style and sophistication. Custom-designed and meticulously crafted by Bazdaric Homes on one of the estate’s most desirable blocks of 1,033 m² it presents an unparalleled opportunity for refined family living. This could truly be your forever home.
** We have, in preparing this document, used our best endeavours to ensure that the information contained herein is true and accurate to the best of our knowledge. Prospective purchasers should make their own enquiries to verify the above information.
The 5.7-metre entry void immediately captivates, featuring gorgeous tiles that flow seamlessly into the open living spaces, where striking bluegum timber floors anchor a sophisticated yet welcoming environment. A double-sided natural gas Lopi fireplace defines the heart of the home, linking the open-plan living and dining zones with warmth and style. The gourmet kitchen is a chef’s dream, equipped with Bosch and Westinghouse appliances, 40mm stone benchtop, gas cooktop, wine cabinetry and abundant storage, perfect for entertaining or family gatherings.
A dedicated bar with dimmable lighting, surround sound and a stone benchtop adds a touch of luxury, while the media room with floating units provides the ultimate cinematic experience. The formal lounge and dining room offer plush comfort, complemented by a private office or guest bedroom, a well-appointed laundry and a convenient powder room.
Upstairs four generous bedrooms include two master suites, each with private balconies, walk-in wardrobes and sumptuous ensuites. The main master suite is a serene retreat featuring a freestanding bathtub, double shower and twin basins, while a separate main bathroom with double sinks, bath and shower serves the remaining bedrooms. Thoughtful storage and plush carpeting complete the upper level.
Step outside to an entertainer’s haven, where a tiled alfresco area with built-in speakers and dim lighting overlooks a beautifully landscaped backyard. Enjoy an eco deck, tiled gazebo, artificial turf for low maintenance and a heated Somerset saltwater pool with jets—ideal for family enjoyment or elegant gatherings. Side access, an outdoor gas connection and a secure environment ensure peace of mind.
Additional features include four-zone Actron ducted air conditioning, 2.7-metre ceilings throughout, elegant wall niches, a Bosch alarm system, eight security cameras, instant gas hot water and blinds throughout. The triple garage accommodates three cars and offers a dedicated workshop and storage space for hobbies or household needs. Daily strata security patrols add an extra layer of tranquillity.
Perfectly positioned for families, the home is just 1.9 km (4-minute drive) to Harrington Park Public School, 4.7km (5-minute drive) to Macarthur Anglican School, and 4.1 km (7-minute drive) to Narellan Town Centre. The M5 Motorway is only 10 minutes away, offering effortless access to Sydney. Residents also enjoy Harrington Grove’s exclusive amenities, including clubhouses, pools, gyms, tennis courts, and scenic walking tracks.
46 Woodgrove Avenue is more than a home—it is a statement of space, style and sophistication. Custom-designed and meticulously crafted by Bazdaric Homes on one of the estate’s most desirable blocks of 1,033 m² it presents an unparalleled opportunity for refined family living. This could truly be your forever home.
** We have, in preparing this document, used our best endeavours to ensure that the information contained herein is true and accurate to the best of our knowledge. Prospective purchasers should make their own enquiries to verify the above information.
Nearby Schools
5
3
3
$2,500,000 - $2,750,000
Land Area
1033.00 / m2Inspections
There are no upcoming inspections.




