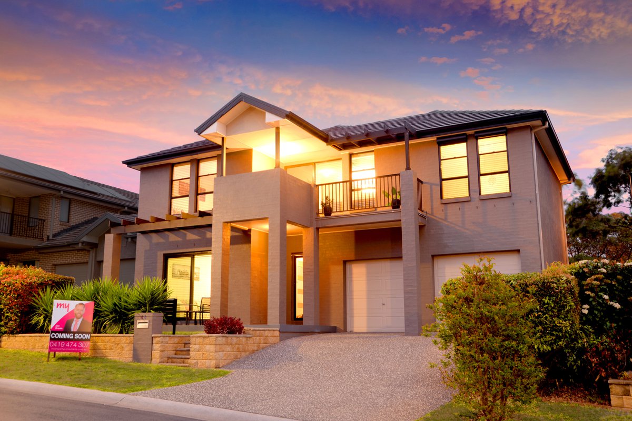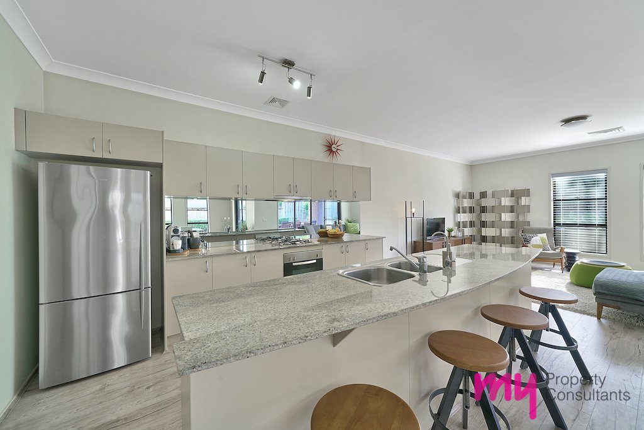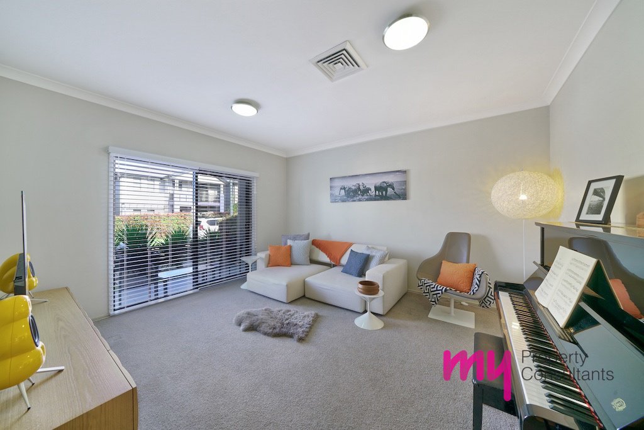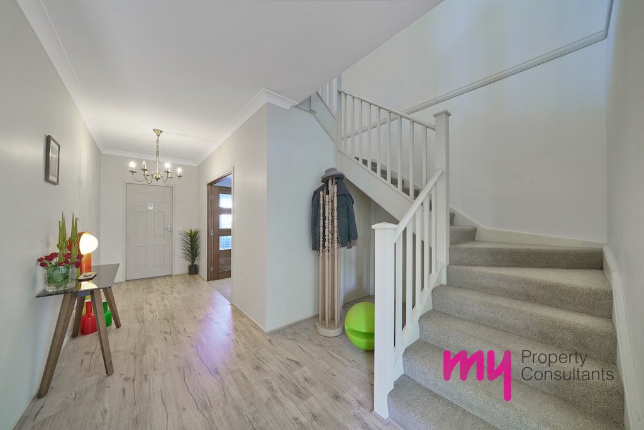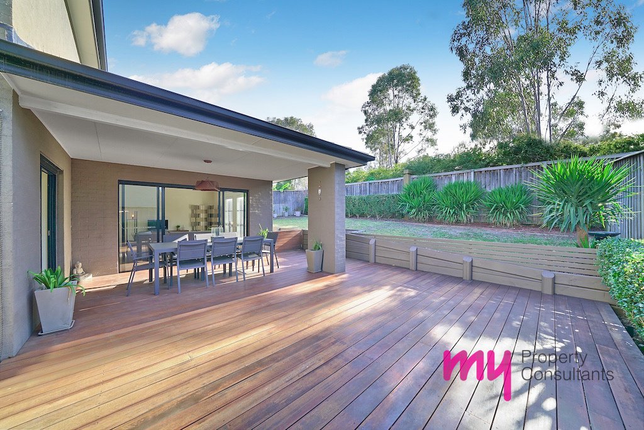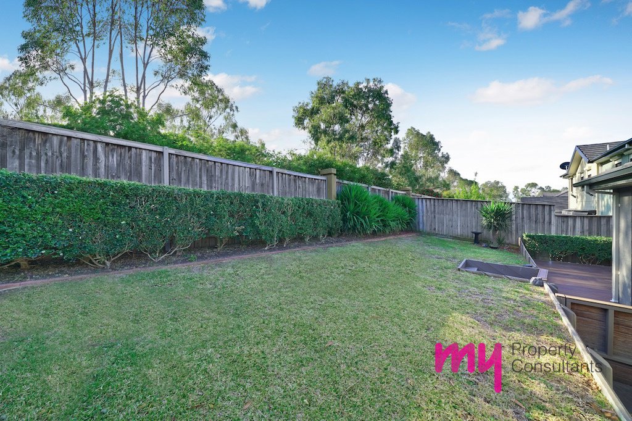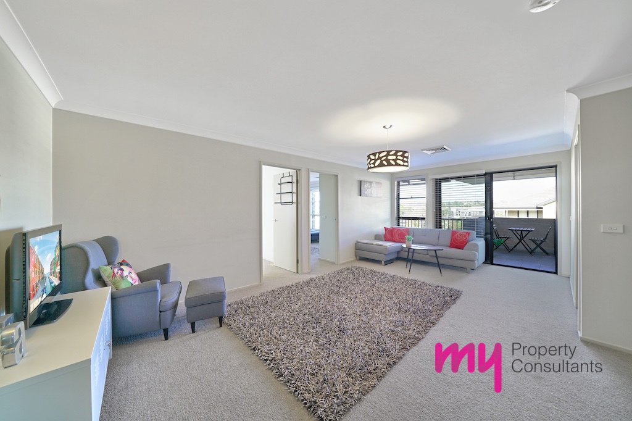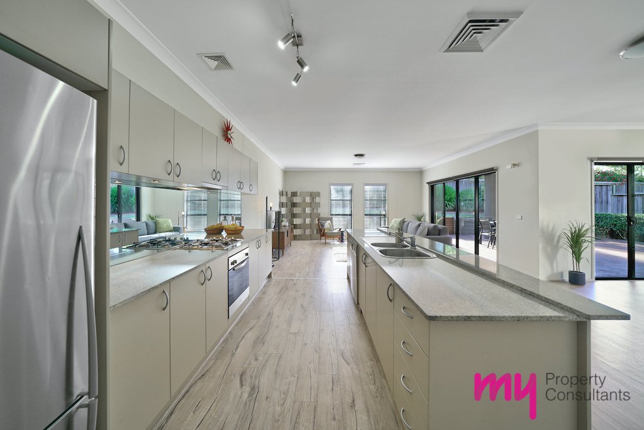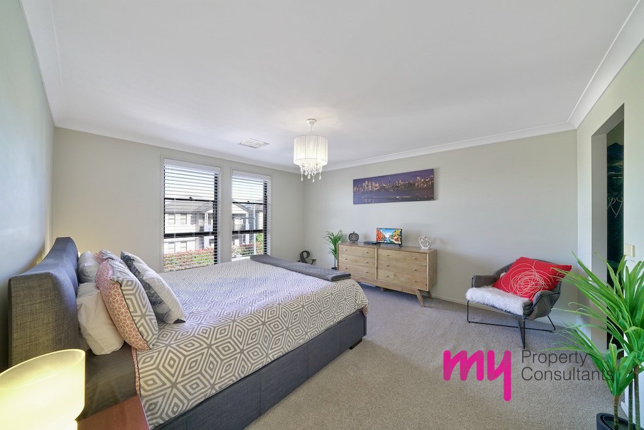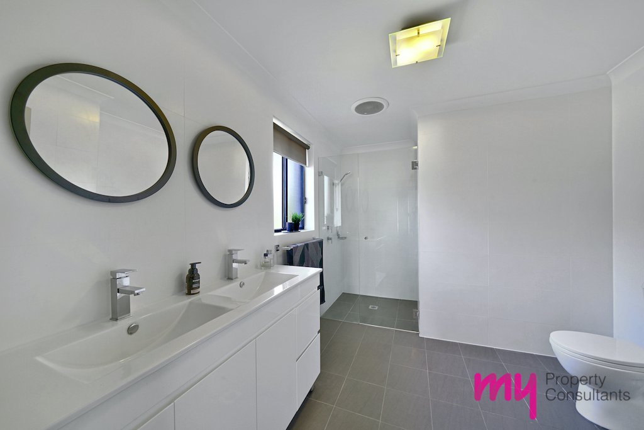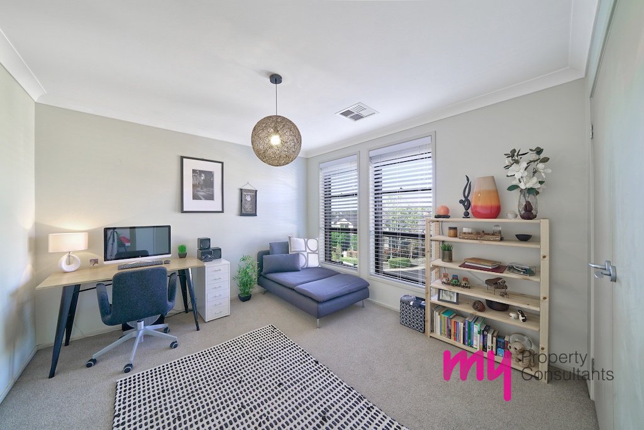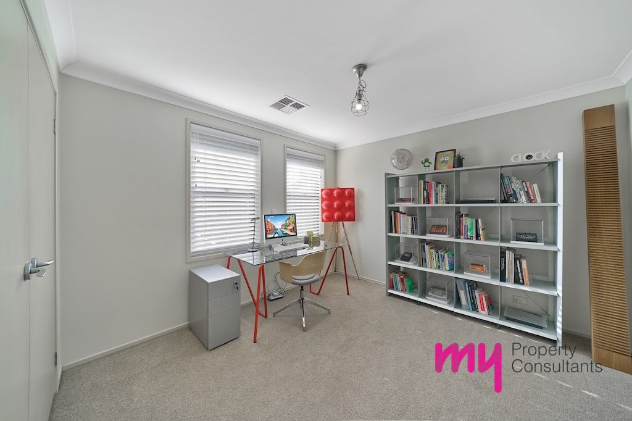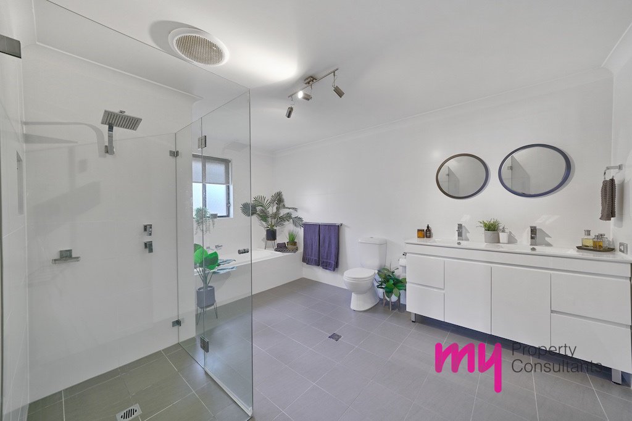

Stunning family home with views across Park Central and far beyond
Sold
Curated with an outstanding sense of style, elegance and contemporary sophistication, this Park Central home is impressive in every respect.
Defined by superior quality construction, this immaculately presented residence has been meticulously crafted to create a light-filled home of luxury, style and privacy. Set over two stunning levels, with palatial proportions and fluid floor plan, this is the quintessential forever family home.
Inspired by seamless indoor/outdoor integration, vast open-plan interiors connect through expansive glass doors onto the decked alfresco, providing the perfect haven to relax and entertain. Set in set in one of Park Central's most highly desirable streets, it’s the ideal lifestyle location, further enhanced by its low-maintenance landscaped gardens and private backyard.
Immerse yourself in a community-minded village lifestyle, just footsteps to Macarthur Square and Marketfair shopping centre, Kellicar Lane, parks, hospitals, Western Sydney University, buses, trains and more.
- Stylish, contemporary home with an abundance of natural light, located in one of Park Central’s most sought-after streets.
- An entertainer’s dream with multiple indoor and outdoor spaces which flow from one to another.
- Vast open plan living and family spaces that seamlessly integrate indoor/outdoor living.
- Large alfresco that extends onto a beautiful large decked area.
- Modern kitchen with stone countertops, breakfast bar, stainless steel dishwasher and electric oven with gas cooktop.
- Casual TV/family room upstairs with access to the balcony that offers outstanding views across Park Central and far beyond.
- 4 large bedrooms with generous built-ins to all.
- Oversized master bedroom with double walk-in wardrobe and newly renovated ensuite bathroom.
- Separate downstairs media room with sliding glass doors to front patio which could easily be a 5th bedroom or home office.
- Luxurious main bathroom with large shower, double vanity and separate soaking bathtub.
- Ensuite and main bathroom completely renovated with quality tiles, fixtures and fittings in July-2019.
- Convenient laundry room with separate powder room/half bathroom downstairs.
- New ducted air-conditioning unit and continuous hot water system installed May-2018.
- Oversized double garage with remote doors and drive through access.
- Large 36sq home on a 438m2 block.
- 5 mins walk to Campbelltown Hospital, 2.5 mins walk to Macarthur Square, 6.5 mins walk Macarthur Station and 4 mins walk to Fit HQ and Marketfair Shopping Centre.
*Photo identification must be presented to the agent by all parties prior to inspections. All care has been taken in providing accurate information in this advertisement. However, prospective purchasers are to rely on their own enquiries. *
Nearby Schools
4
2
2
Inspections
There are no upcoming inspections.




