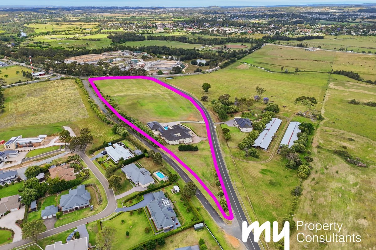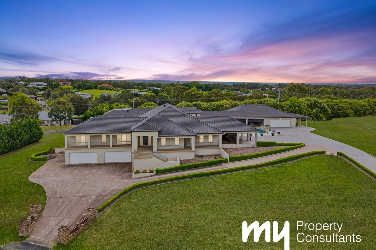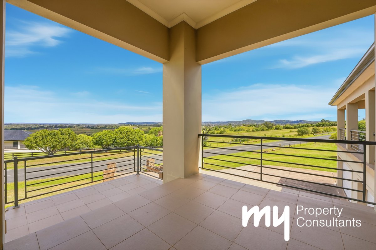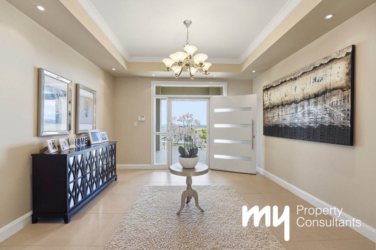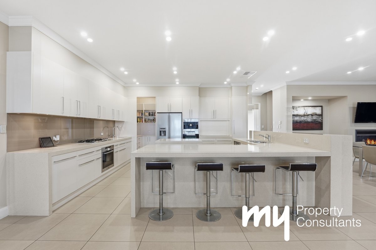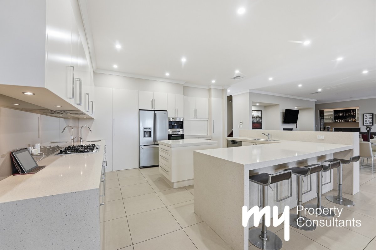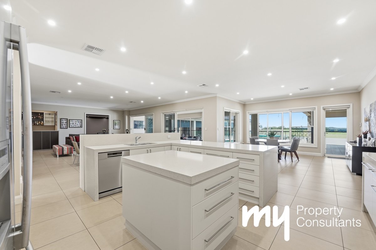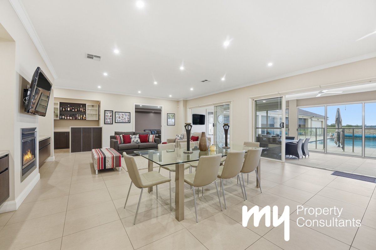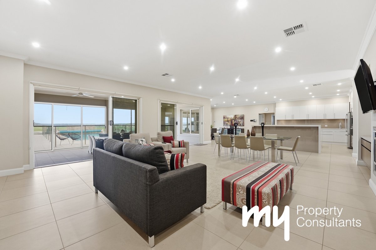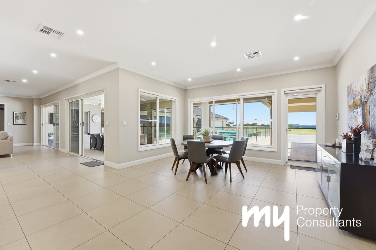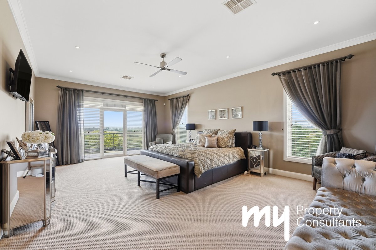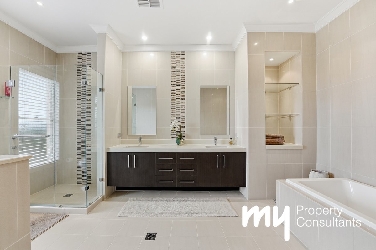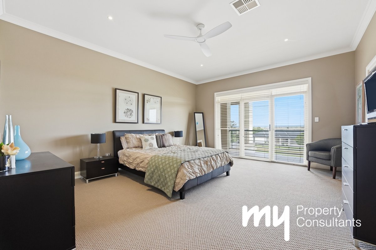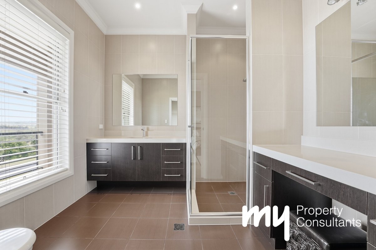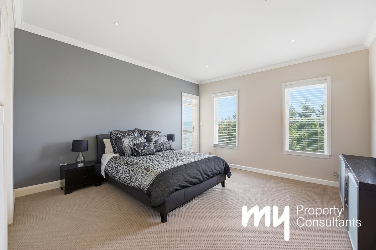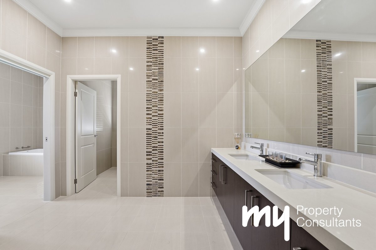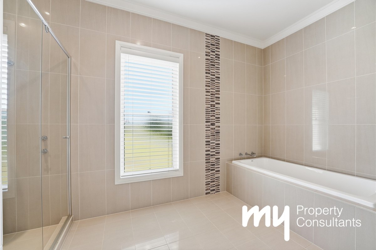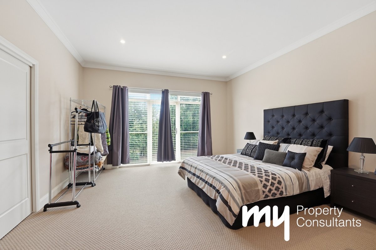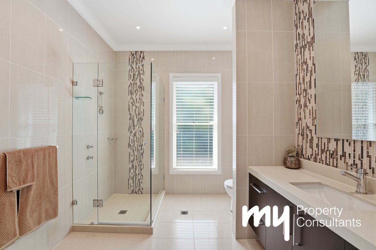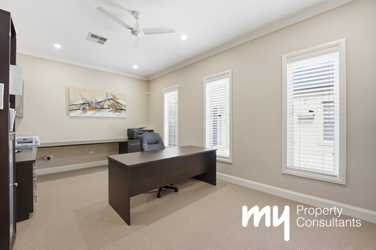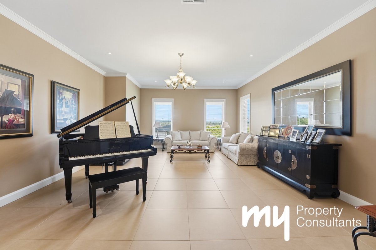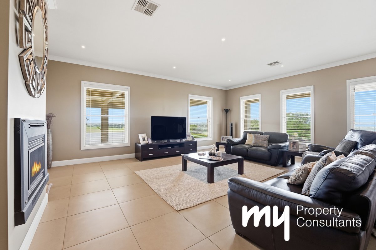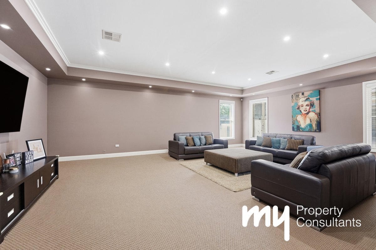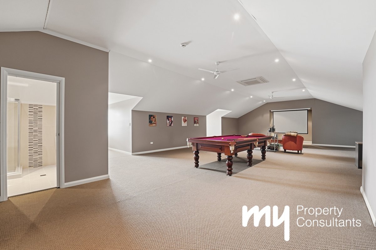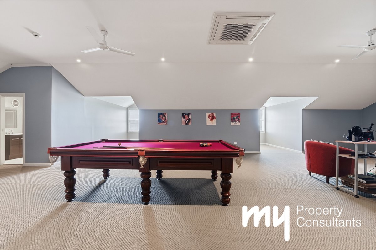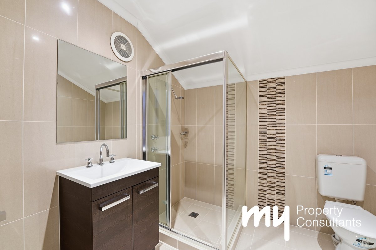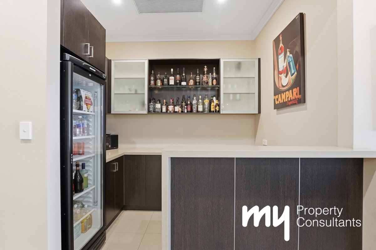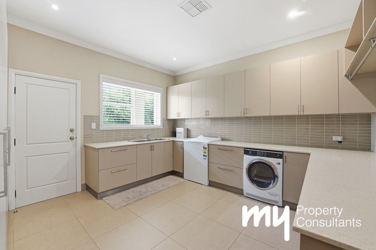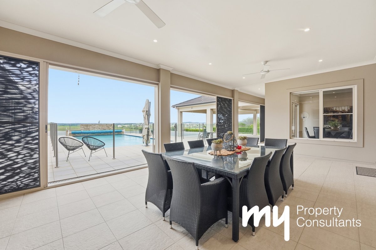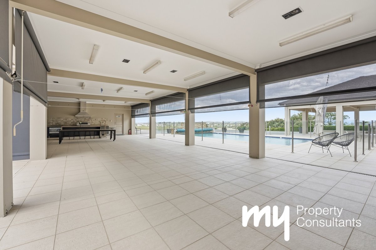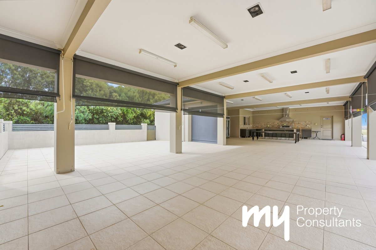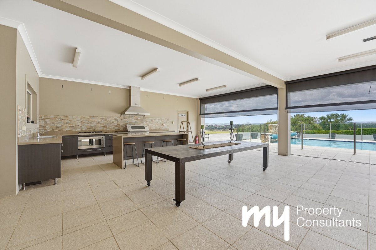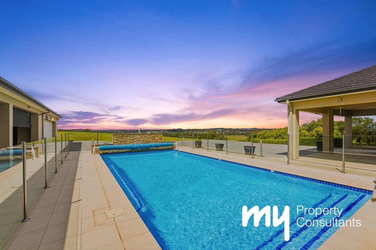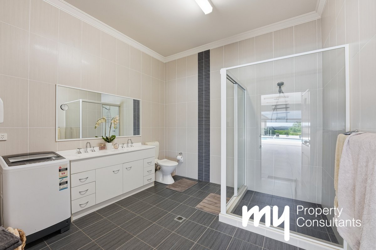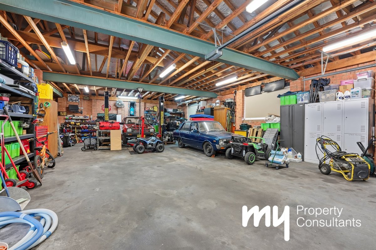

Opportunity Awaits...
Nestled in the heart of Grasmere and just two minutes from Camden CBD, this rare offering spans an impressive 12.492 acres of elevated lifestyle living. From the moment you arrive, you're greeted by sweeping views, dual driveway access and a grand architectural presence. Designed for both luxury and functionality, this home delivers expansive interiors, refined finishes and resort-style outdoor amenities, an entertainer’s dream and a family haven all in one.
Bedrooms
5 bedrooms total, including:
- Grand master suite with balcony access, his & hers walk-in robes, ceiling fan and luxurious ensuite (double vanity, back-to-wall bath, built-in shelving, floor-to-ceiling tiles)
- Bedroom 2 with walk-in robe, ceiling fan, ensuite featuring built-in makeup table, vanity, toilet, shower and floor-to-ceiling tiles
- Bedroom 3 with balcony access, ceiling fan and walk-in robe
- bedroom 4 is oversized with a built in robe and kitchenet provisions
- Study/fifth bedroom with built-in desk and ceiling fan
Bathrooms:
6 bathrooms total, including:
- Master ensuite with double vanity, bath, toilet and built-in shelving
- Bedroom 2 ensuite with vanity, shower, toilet and makeup station
- Main 3-way bathroom with double vanity, bath, shower and separate toilet
- Guest bathroom with vanity, shower, toilet, and floor-to-ceiling tiles
- Upstairs retreat bathroom with vanity and toilet
- Full outdoor bathroom with double vanity, shower, toilet and floor-to-ceiling tiles
Living & Entertaining
Multiple living zones:
- Open plan kitchen, dining, and living
- Second living area with built-in bar
- Formal living room
- Two media rooms (one with gas fireplace, one oversized)
- Upstairs retreat/rumpus with movie projector and storage
- Central courtyard for natural light and flow
Kitchen:
Gourmet kitchen with:
- 60mm benchtops, double sink, BOSCH dishwasher, soft-close drawers
- Miele oven, microwave, built-in coffee machine
- Gas cooktop, second sink, butler’s nook
- Walk-in butler’s pantry with ample storage
- Oversized alfresco with full outdoor kitchen (BBQ, Ariston oven, double sink, gas cooktop)
Parking & Storage
- 12-car undercover capacity, including:
- 4-car garage under the house
- 4-car garage with workshop and hoist
- Double carport
- 2 Alfresco parking spaces
- Oversized basement and storage room
- Two massive side storage rooms
Utility & Extras:
- Oversized laundry with built-in shelving, double sink, bench space and external access
- Ducted vacuum system
- 3 ducted air conditioning units with multiple zones
- Back-to-base alarm, 6 security cameras, intercom
- 3-phase power, 50 solar panels (17KW)
- Bio septic sprinkler system, water tank for gardening, town water for services
A property of this calibre is rarely offered and impossible to forget. Whether you're drawn to the sweeping acreage, the architectural finesse, or the sheer scale of lifestyle luxuries, from the gourmet kitchen and multiple living zones to the 12-car capacity and resort-style alfresco, this home delivers on every dream. It’s a place where grand entertaining meets everyday ease, where every detail has been considered, and where your next chapter begins with space, serenity, and style. If you’ve been waiting for a sign, this is it.
Please note, inspections will be via private appointment only.
** We have, in preparing this document, used our best endeavours to ensure that the information contained herein is true and accurate to the best of our knowledge. Prospective purchasers should make their own enquiries to verify the above information.
Bedrooms
5 bedrooms total, including:
- Grand master suite with balcony access, his & hers walk-in robes, ceiling fan and luxurious ensuite (double vanity, back-to-wall bath, built-in shelving, floor-to-ceiling tiles)
- Bedroom 2 with walk-in robe, ceiling fan, ensuite featuring built-in makeup table, vanity, toilet, shower and floor-to-ceiling tiles
- Bedroom 3 with balcony access, ceiling fan and walk-in robe
- bedroom 4 is oversized with a built in robe and kitchenet provisions
- Study/fifth bedroom with built-in desk and ceiling fan
Bathrooms:
6 bathrooms total, including:
- Master ensuite with double vanity, bath, toilet and built-in shelving
- Bedroom 2 ensuite with vanity, shower, toilet and makeup station
- Main 3-way bathroom with double vanity, bath, shower and separate toilet
- Guest bathroom with vanity, shower, toilet, and floor-to-ceiling tiles
- Upstairs retreat bathroom with vanity and toilet
- Full outdoor bathroom with double vanity, shower, toilet and floor-to-ceiling tiles
Living & Entertaining
Multiple living zones:
- Open plan kitchen, dining, and living
- Second living area with built-in bar
- Formal living room
- Two media rooms (one with gas fireplace, one oversized)
- Upstairs retreat/rumpus with movie projector and storage
- Central courtyard for natural light and flow
Kitchen:
Gourmet kitchen with:
- 60mm benchtops, double sink, BOSCH dishwasher, soft-close drawers
- Miele oven, microwave, built-in coffee machine
- Gas cooktop, second sink, butler’s nook
- Walk-in butler’s pantry with ample storage
- Oversized alfresco with full outdoor kitchen (BBQ, Ariston oven, double sink, gas cooktop)
Parking & Storage
- 12-car undercover capacity, including:
- 4-car garage under the house
- 4-car garage with workshop and hoist
- Double carport
- 2 Alfresco parking spaces
- Oversized basement and storage room
- Two massive side storage rooms
Utility & Extras:
- Oversized laundry with built-in shelving, double sink, bench space and external access
- Ducted vacuum system
- 3 ducted air conditioning units with multiple zones
- Back-to-base alarm, 6 security cameras, intercom
- 3-phase power, 50 solar panels (17KW)
- Bio septic sprinkler system, water tank for gardening, town water for services
A property of this calibre is rarely offered and impossible to forget. Whether you're drawn to the sweeping acreage, the architectural finesse, or the sheer scale of lifestyle luxuries, from the gourmet kitchen and multiple living zones to the 12-car capacity and resort-style alfresco, this home delivers on every dream. It’s a place where grand entertaining meets everyday ease, where every detail has been considered, and where your next chapter begins with space, serenity, and style. If you’ve been waiting for a sign, this is it.
Please note, inspections will be via private appointment only.
** We have, in preparing this document, used our best endeavours to ensure that the information contained herein is true and accurate to the best of our knowledge. Prospective purchasers should make their own enquiries to verify the above information.
Nearby Schools
5
6
14
$6,800,000 - $7,300,000
Land Area
5.05 / hInspections
There are no upcoming inspections.




