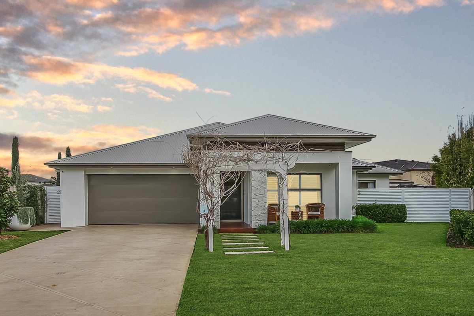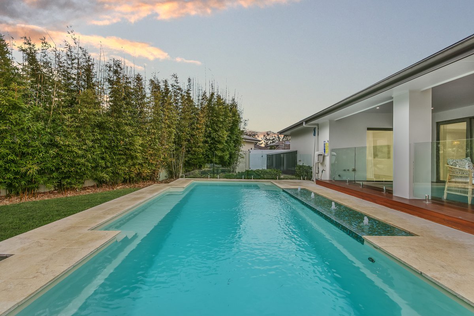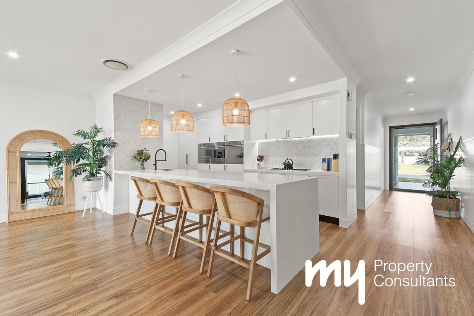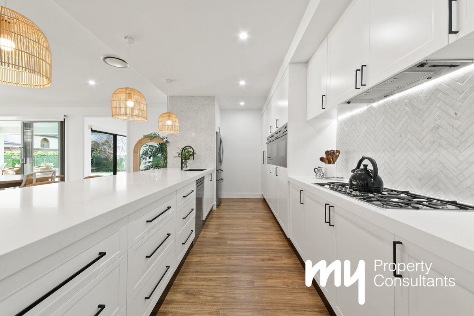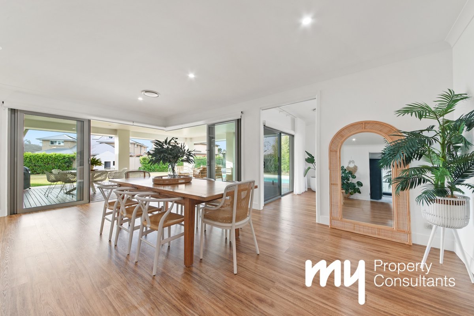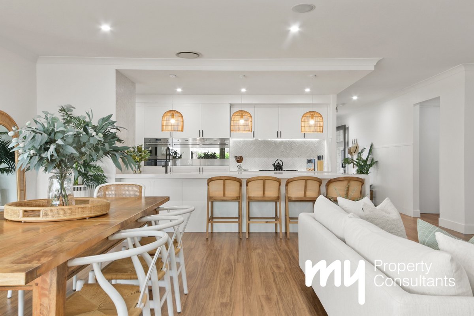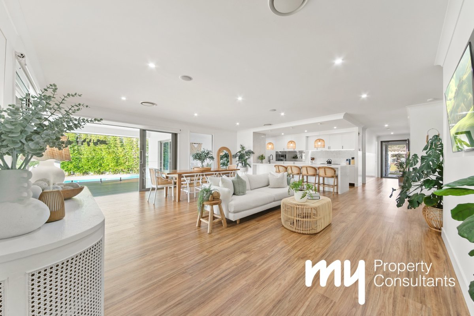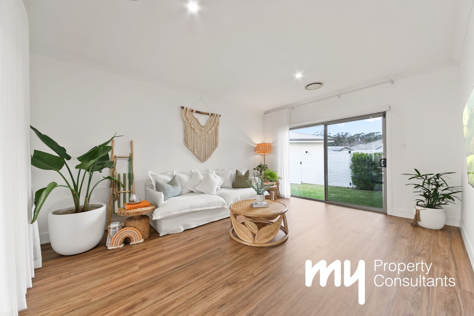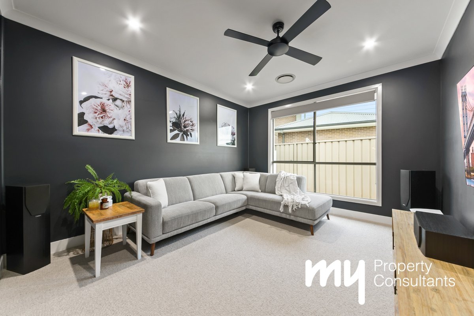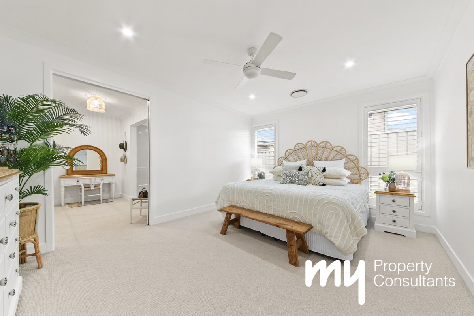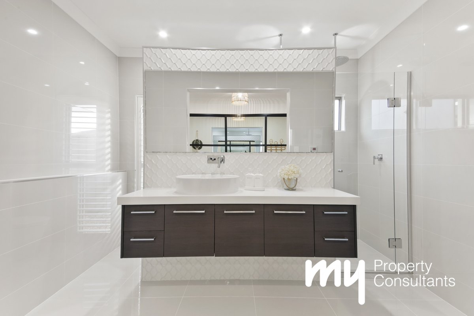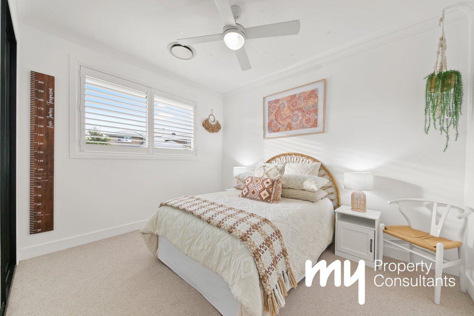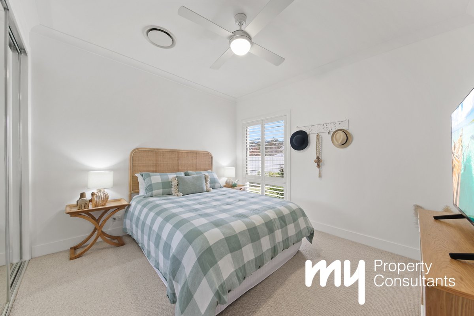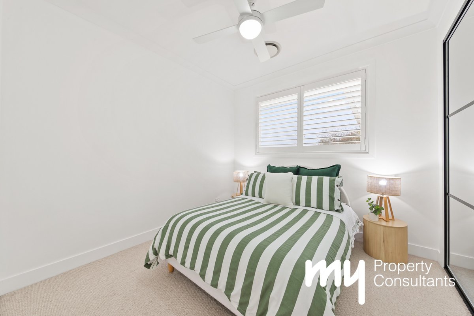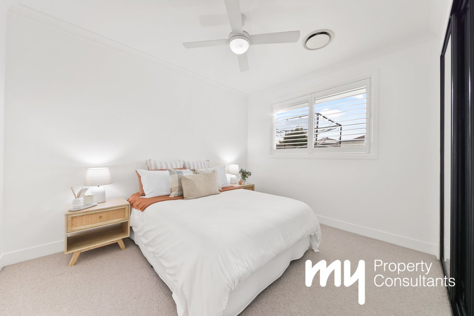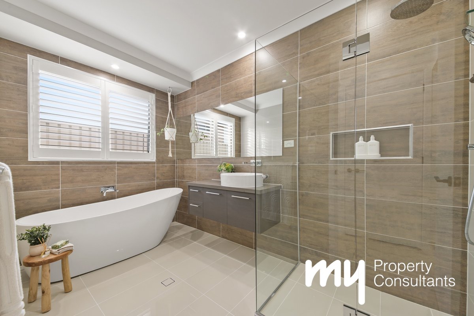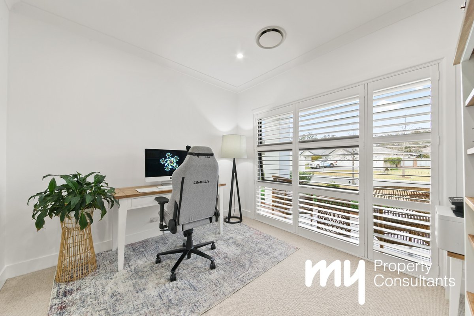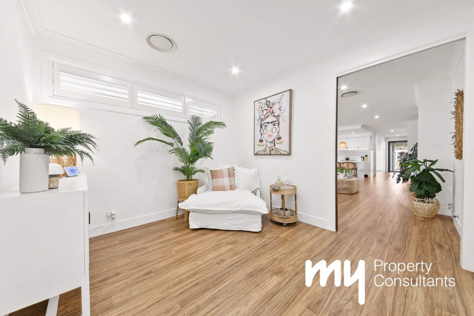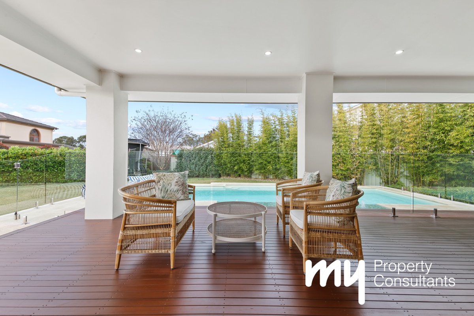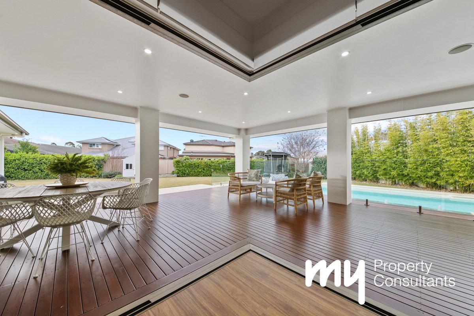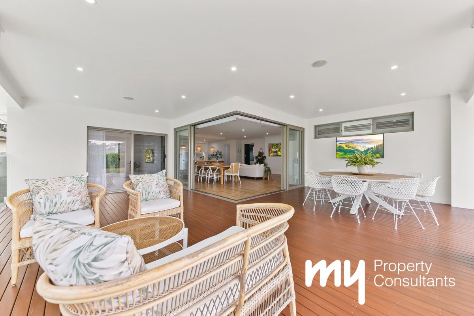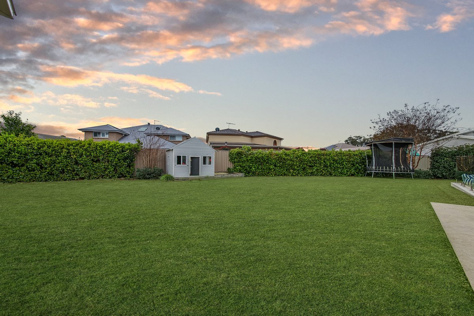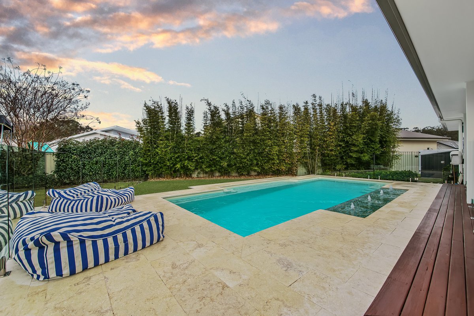

A Statement of Luxury in Harrington Grove
Sold
A residence of rare distinction, this grand single-level home rests on an expansive 1180m² parcel within the prestigious Harrington Grove Estate. Meticulously crafted with uncompromising quality it showcases a level of refinement and scale that sets a new benchmark for modern luxury living.
Every detail of this residence from its refined interiors to its resort-style outdoor spaces, has been masterfully designed with intention and sophistication. At its heart lies a spectacular showpiece kitchen crowned with 60mm waterfall stone benchtops, bespoke cabinetry and striking pendant lighting. A full suite of premium appliances, including a SMEG gas cooktop, double ovens, convection oven with plate warmer and integrated Miele dishwasher ensures the highest standard of culinary performance, further enhanced by a beautifully appointed butler’s pantry. Flowing seamlessly beyond, the open-plan dining and living domains radiate modern elegance, connecting through expansive glass stacker doors to a timber-decked alfresco, where indoor refinement meets effortless outdoor entertaining.
Accommodation is generous and indulgent, with five oversized bedrooms enhanced by custom joinery. The master suite is a true parents retreat appointed with a boutique dressing room and a striking ensuite featuring a floating stone vanity, frameless glass shower with twin waterfall heads, above-counter basin and floor-to-ceiling tiling. Multiple living spaces featuring children’s retreat, dedicated media and family rooms and a study further elevate the sense of space and versatility, while the main bathroom impresses with floor to ceiling tiling, semi frameless shower screen, shower niche, freestanding bath and sleek designer finishes.
The lifestyle on offer is as effortless as it is luxurious. A sparkling self-cleaning pool framed by limestone paving creates a resort-like atmosphere, complemented by expansive lawns and beautifully landscaped gardens with irrigation. A covered timber-decked alfresco provides the perfect setting to relax with family or entertain on a grand scale.
Finishing touches such as high ceilings, hybrid flooring, 8-zone ducted air conditioning, plantation shutters, well equipped laundry with stone bench tops and abundant storage, sheer curtains, LED lighting, electric roller blinds, ceiling fans and an impressive 25kW solar system confirm the home’s commitment to comfort and efficiency. With the added benefit of side access and a layout designed for both practicality and prestige, this residence promises a lifestyle beyond compare.
This is more than a home—it is a statement of elegance, space and sophistication, offering the ultimate family sanctuary in one of Harrington Grove’s most coveted addresses. Don’t miss this amazing opportunity call Meryl Lamacchia today on 0405 159215 to arrange an inspection!!
** We have, in preparing this document, used our best endeavours to ensure that the information contained herein is true and accurate to the best of our knowledge. Prospective purchasers should make their own enquiries to verify the above information.
Every detail of this residence from its refined interiors to its resort-style outdoor spaces, has been masterfully designed with intention and sophistication. At its heart lies a spectacular showpiece kitchen crowned with 60mm waterfall stone benchtops, bespoke cabinetry and striking pendant lighting. A full suite of premium appliances, including a SMEG gas cooktop, double ovens, convection oven with plate warmer and integrated Miele dishwasher ensures the highest standard of culinary performance, further enhanced by a beautifully appointed butler’s pantry. Flowing seamlessly beyond, the open-plan dining and living domains radiate modern elegance, connecting through expansive glass stacker doors to a timber-decked alfresco, where indoor refinement meets effortless outdoor entertaining.
Accommodation is generous and indulgent, with five oversized bedrooms enhanced by custom joinery. The master suite is a true parents retreat appointed with a boutique dressing room and a striking ensuite featuring a floating stone vanity, frameless glass shower with twin waterfall heads, above-counter basin and floor-to-ceiling tiling. Multiple living spaces featuring children’s retreat, dedicated media and family rooms and a study further elevate the sense of space and versatility, while the main bathroom impresses with floor to ceiling tiling, semi frameless shower screen, shower niche, freestanding bath and sleek designer finishes.
The lifestyle on offer is as effortless as it is luxurious. A sparkling self-cleaning pool framed by limestone paving creates a resort-like atmosphere, complemented by expansive lawns and beautifully landscaped gardens with irrigation. A covered timber-decked alfresco provides the perfect setting to relax with family or entertain on a grand scale.
Finishing touches such as high ceilings, hybrid flooring, 8-zone ducted air conditioning, plantation shutters, well equipped laundry with stone bench tops and abundant storage, sheer curtains, LED lighting, electric roller blinds, ceiling fans and an impressive 25kW solar system confirm the home’s commitment to comfort and efficiency. With the added benefit of side access and a layout designed for both practicality and prestige, this residence promises a lifestyle beyond compare.
This is more than a home—it is a statement of elegance, space and sophistication, offering the ultimate family sanctuary in one of Harrington Grove’s most coveted addresses. Don’t miss this amazing opportunity call Meryl Lamacchia today on 0405 159215 to arrange an inspection!!
** We have, in preparing this document, used our best endeavours to ensure that the information contained herein is true and accurate to the best of our knowledge. Prospective purchasers should make their own enquiries to verify the above information.
Nearby Schools
5
3
2
SOLD!
Land Area
1180.00 / m2Inspections
There are no upcoming inspections.




