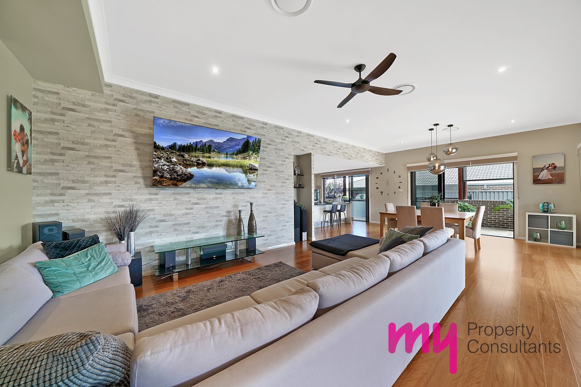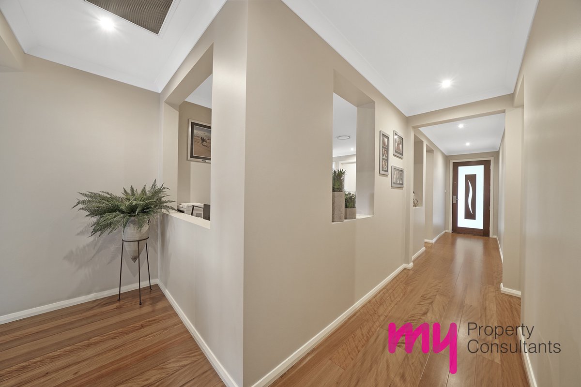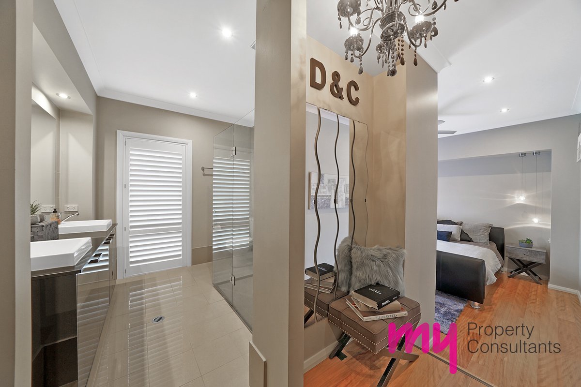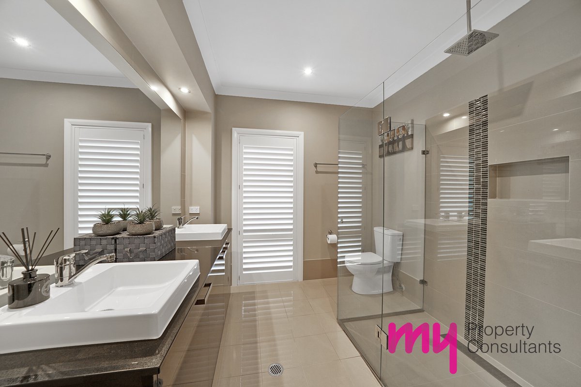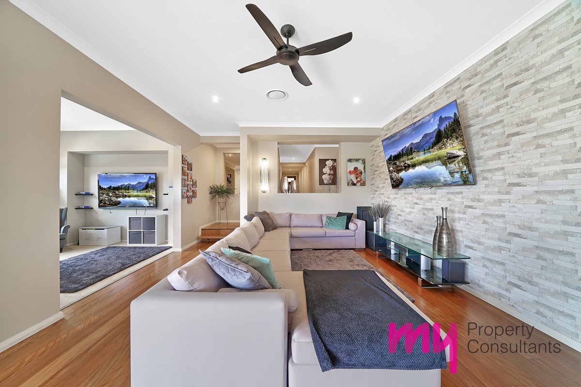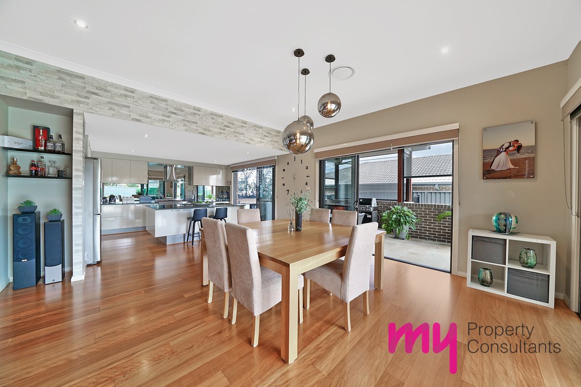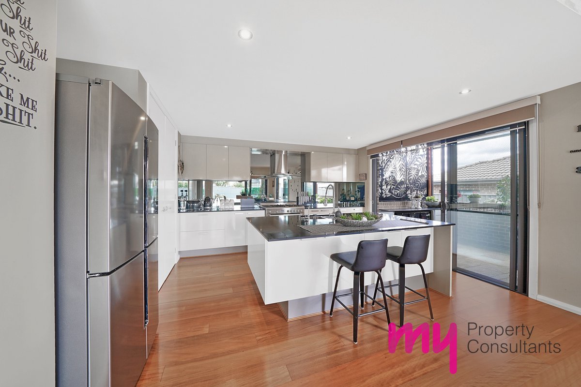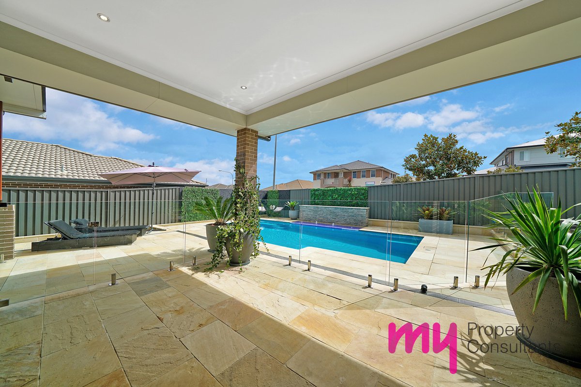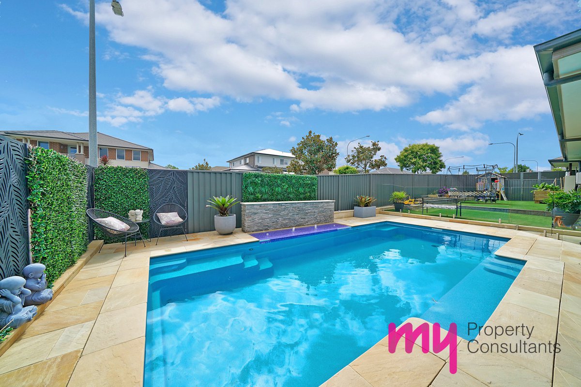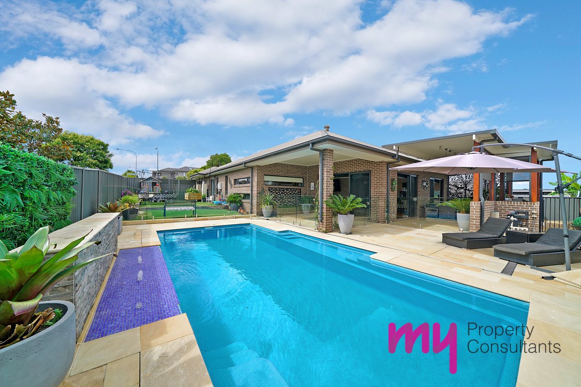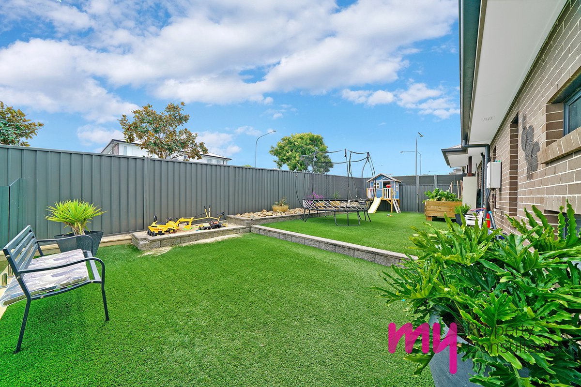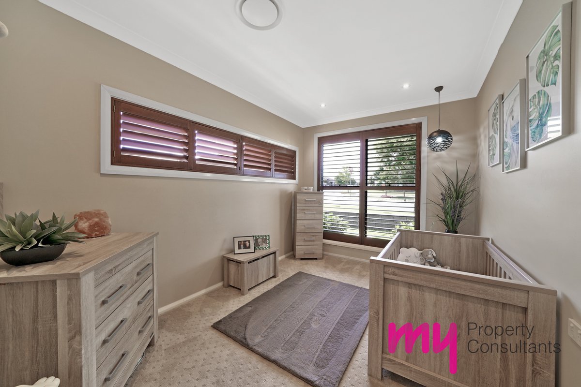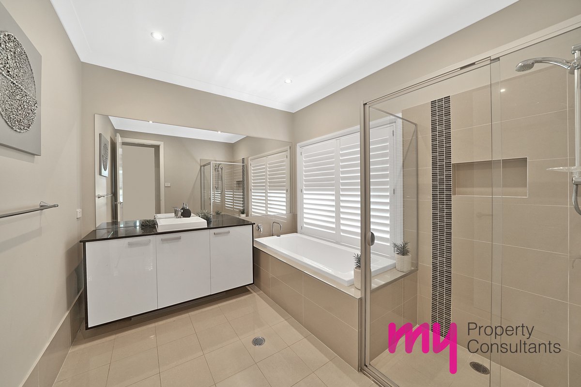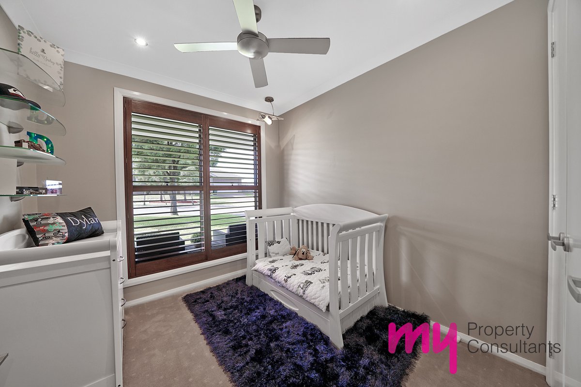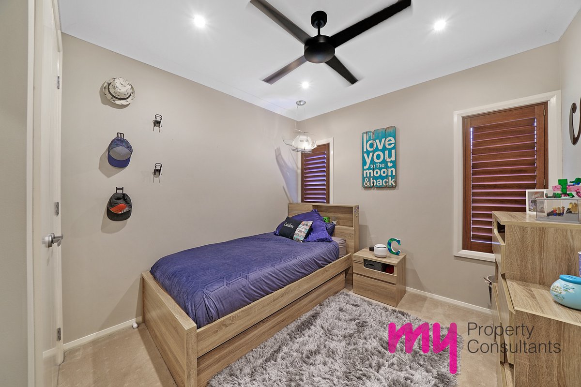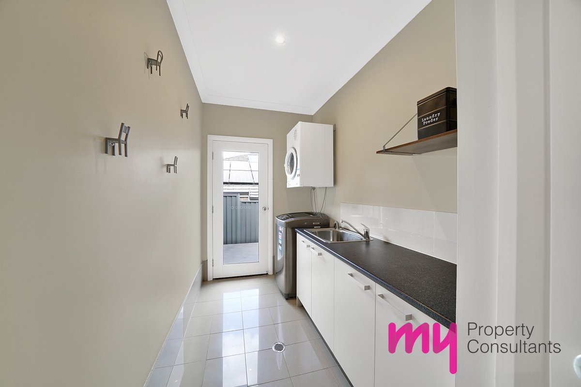
DISTINCT || UNPARALLELED || ENTERTAINER
Sold
With absolute urban sophistication, size and exceptional quality from start to finish, welcome home to the pinnacle of spacious and entertaining family living at 30 Mckenzie Boulevard, Gregory Hills.
With Impeccable design and oversized entertaining/living spaces that combine to deliver superior family living, your presented split level home provides a flowing floor plan with versatile multiple living spaces including a dedicated study, large theatre room, expansive living and dining and light filled interiors all set amongst commanding high ceilings and hard wood floors.
Encompassing a designer kitchen with a hero stone bench top and stainless steel appliances, its position helps you can engage with family and friends while they relax in your formal lounge and dining room whilst overlooking your triple sliding doors to your alfresco.
Finishing off your luxury retreat is a large undercover sandstone alfresco complete with inbuilt kitchen, ceilings fans, heaters and block out blinds - whilst overlooking your in ground and highly spacious and sun soaked swimming pool.
A large side yard with artificial grass offers the ultimate in low maintenance living and a perfect year round space to utilise for the family.
Your exclusive property is made for year round entertaining.
INCLUSIONS
- Master bedroom with large ensuite and generous WIR.
- Built in wardrobes to remaining 3 bedrooms
- Ducted air and ceiling fans to all bedrooms and throughout
- Designer kitchen with caesarstone bench tops, ample bench space, large pantry and stainless steel appliances.
- Caesarstone Bench-tops to all bathrooms
- Gorgeous High Ceilings throughout
- Plantation shutters
- Private Media room
- Study Nook
- LED down lights
- Large main bathroom with bathtub
- Spacious, versatile interiors with functional eating and open plan family living spaces
- Outdoor shedding
- Artificial Grass to large yard
- In ground swimming pool
- Side Access
- Double remote garage and great size 708 SQM block corner block
- Large Undercover Alfresco with in built kitchen, block out blinds, heating and ceiling fans.
***Photo identification must be presented to the agent by all parties prior to inspections. All care has been taken in providing true and accurate information herein. Prospective purchasers should make their own enquiries to verify the above information.
Nearby Schools
4
2
2
$1,225,000
Land Area
708.00 / m2Inspections
There are no upcoming inspections.



