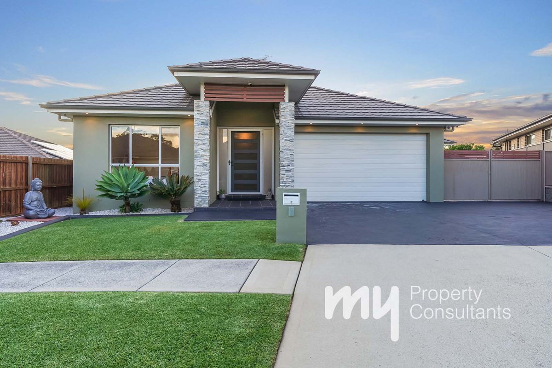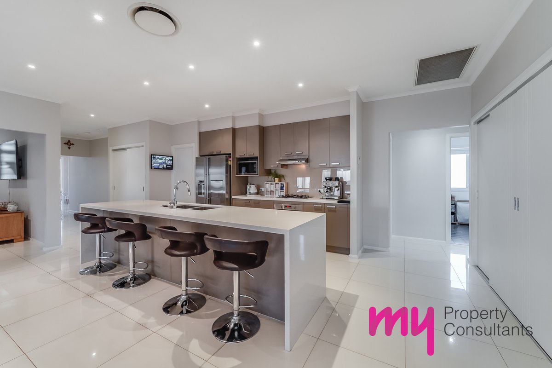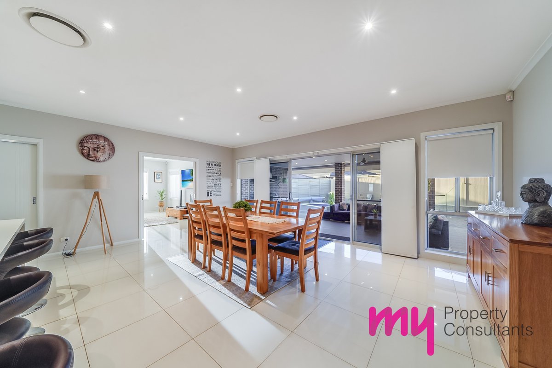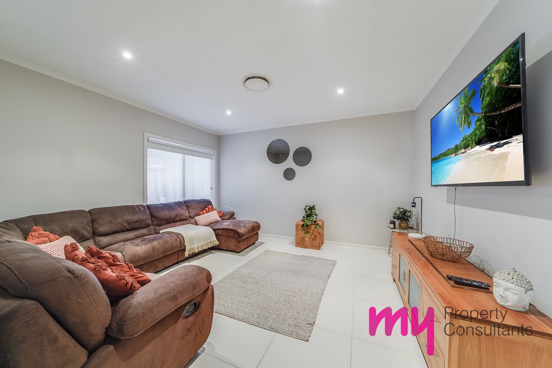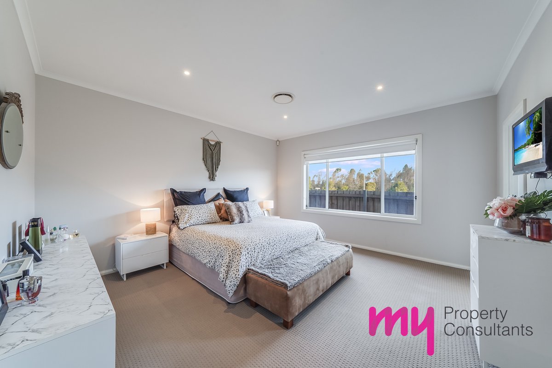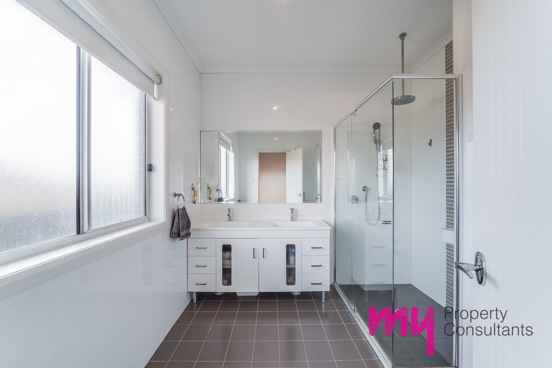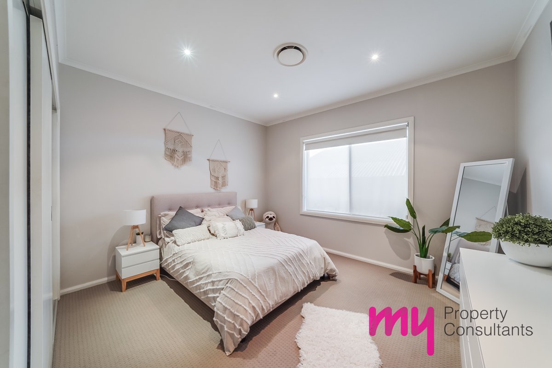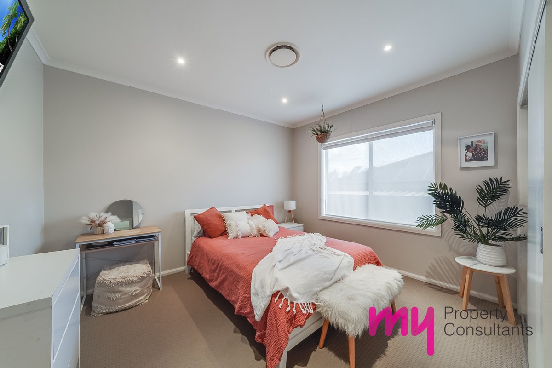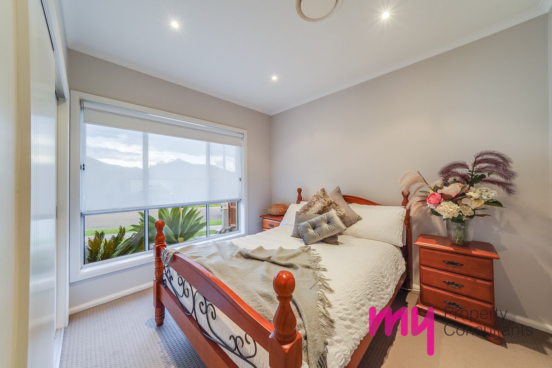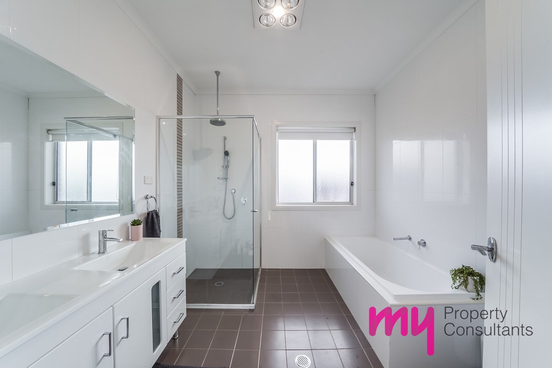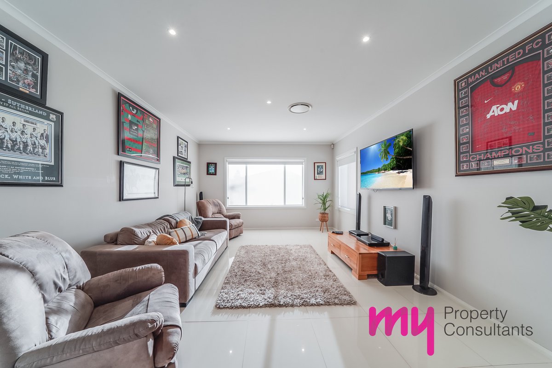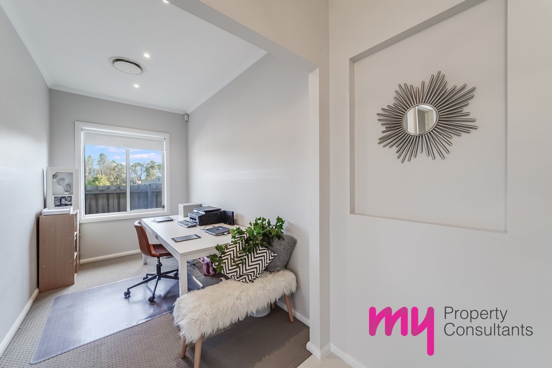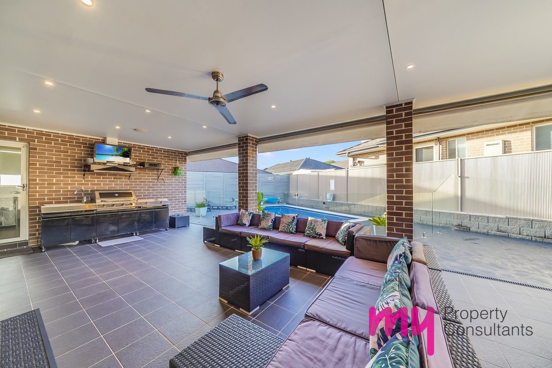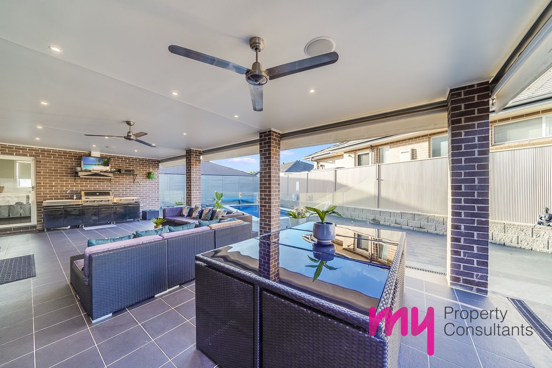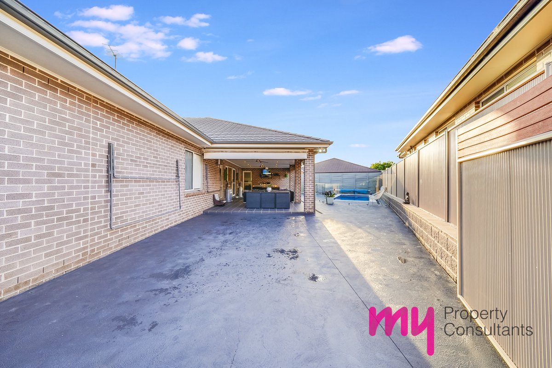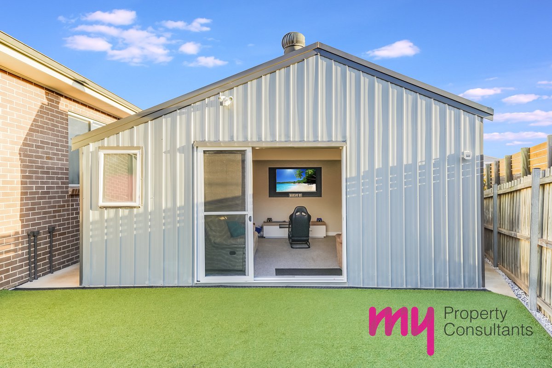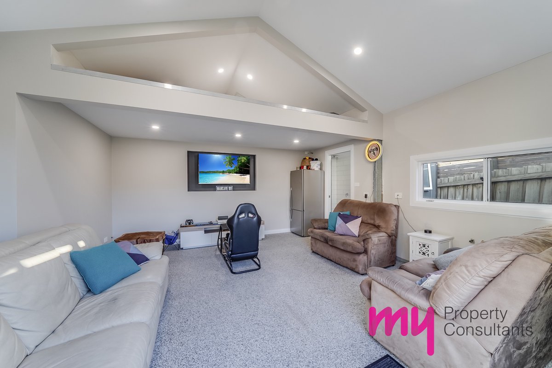

SPRING FARM HILTON HOME!
Sold
Sitting just around the corner from the Camden Bypass and Spring Farm shopping, as well as being within walking distance of nearby playgrounds and reserves, 3 Dorset Street is a five-bedroom family home that boasts an intelligent design. With all the family-friendly qualities you’d expect from a Spring Farm property, this 38 square, Hilton-built home appreciates a high-quality alfresco entertainment area and an additional mancave/large shed in the backyard.
Step inside to find a bright, vibrant home and gorgeous display foyer, with its extra tall ceilings and three-step cornices, oversized glossy floor tiles and display niche. This natural, easy charm is evident throughout the home, making it a simple joy to experience.
The study, one bedroom, and the master bedroom can be found towards the front of the home, whilst remaining bedrooms are tucked towards the back. Bedrooms all feature carpeting, ducted air conditioning and double or triple sliding built-in wardrobes, whilst the master additionally boasts a walk-in wardrobe and lovely ensuite with wall-spanning vanity and twin moulded curve basins, as well as shower with hanging rainfall head and hose attachment. The main bathroom is similarly equipped with floor-to-ceiling tiling and built-in bathtub.
Sitting at its heart, the combined kitchen, dining, and family room spaces are open plan and exceptionally spacious. With the kitchen looking out over everything else as well as out into the alfresco, it creates a solid sense of connection and eases communication for natural family interaction. The kitchen employs a huge waterfall Caesarstone island with seating space and plenty of cabinetry; a 600mm Westinghouse cooktop and oven; double fridge space with plumbing; and walk-in pantry.
You’ll also find a comfortable media room, which can be sectioned off with sliding doors for privacy, as well as extra storage options in both double and quadruple sliding linen/storage closets.
As the shining star of the home, you’ll quickly come to appreciate the design expertise that has gone into creating the alfresco entertainment area. Spacious and versatile, it sports a built-in sound system, twin ceiling fans, adjustable blinds, a TV mount with connections, and an outdoor barbecue kitchen with basin. As if that weren’t enough, it all sits adjacent to the glass-fenced pool, making it great for pool parties and the like. To round things out, a faux-grass yard beyond leads to a large back shed/mancave, complete with split system air condition, mezzanine storage level and its own bathroom with shower – just think of the possibilities!
Call My Property Consultants ASAP before this opportunity passes you by.
Features include:
• Double garage, plus large double gated side access
• Security camera system, viewable from kitchen
• Exceptional alfresco entertainment area plus pool
• Faux-grass yard and large shed/mancave with split-system air conditioning and bathroom
To arrange an inspection, please contact Max Johnston on 0414 159 114.
Nearby Schools
5
3
2
$1,280,000
Land Area
720.00 / m2Inspections
There are no upcoming inspections.




