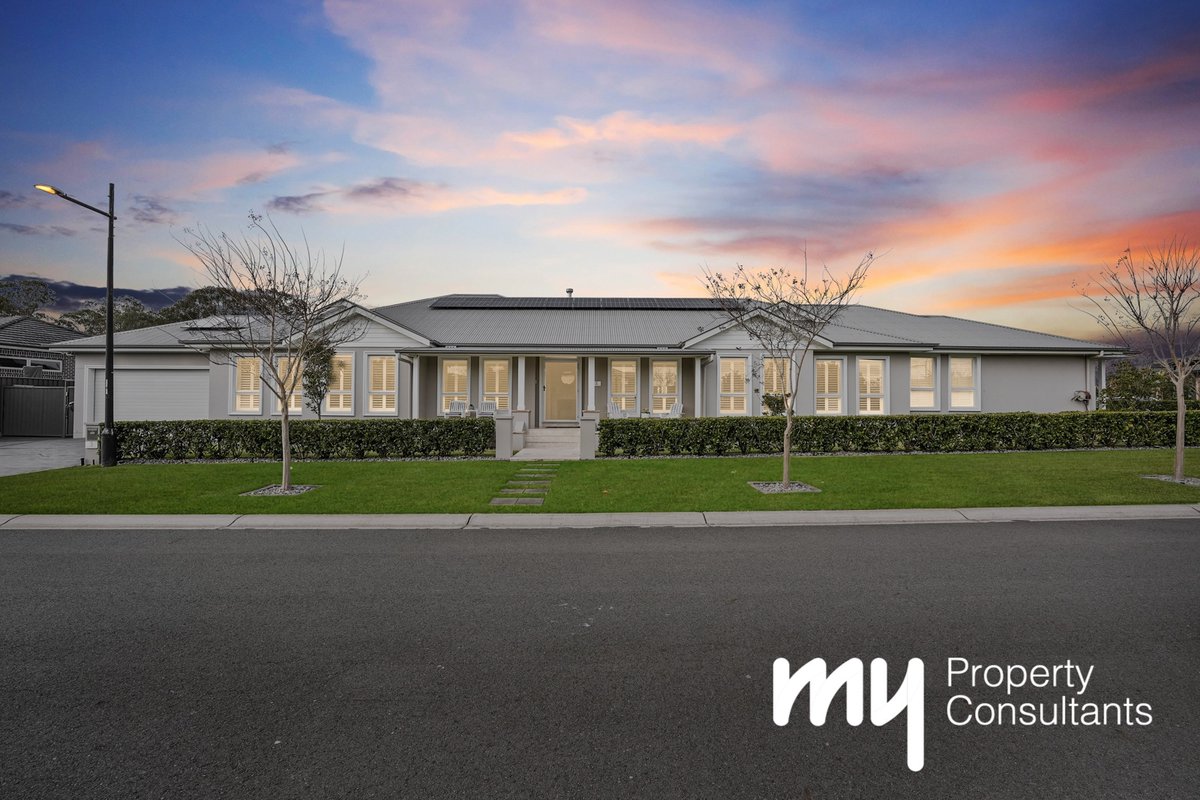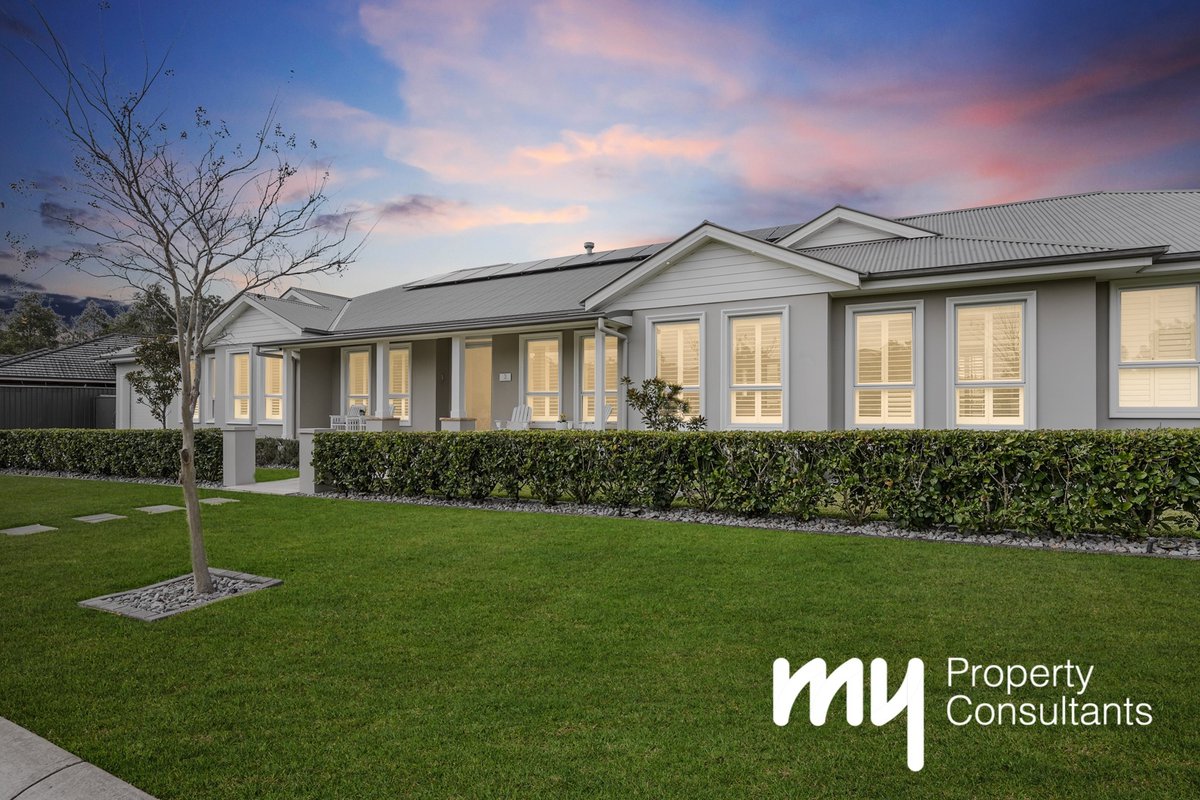

Hampton’s luxury, home plus flat on 895m2 corner block
Set in a very desirable location is this incredible property that oozes size, style and a very functional layout!
• 5 bedrooms, 27kw Solar system, home office with custom cabinetry and stone tops, air conditioning and high ceilings throughout, alarm and cameras, heated fiberglass pool
• The main home features 4 oversize bedrooms, all with ceiling fans and custom fitted wardrobes. The master suite offers a great size walk in robe and ensuite bathroom that includes floor to ceiling tiles, a double bowl stone top vanity & a large shower with niche.
• Living areas consist of an open plan everyday lounge and dining area with a natural gas fireplace and separate to this is the large tv/media room complete with built in cabinetry, French doors and includes a Bose wired surround sound system plus Yamaha Amplifier.
• The shaker kitchen offers Smeg appliances, ducted range hood, induction cooktop, soft close features, a true double sink on the island and plenty of bench/ prep space with additional storage in the walk-in butlers pantry that also boasts a second oven and sink.
• The outdoor entertainment area flows beautifully off the dining room and is finished in travertine tiling. The built in BBQ and plumbed sink are a great addition as is the outdoor shower both include hot & cold water and sparkling Inground pool with WIFI controlled pool pump & heating for year round use and convenience.
• The oversize remote double garage with 3.2m high ceiling has a roller door to the rear (suit trailer storage) and wireless keypad internal access.
• Extras include: plantation shutters, a freshly fitted laundry, 3 zoned ducted air conditioning, smart light system, Wi-Fi controlled irrigation system, Wi-Fi cameras with live remote viewing, usb power points, down lights throughout, coded side gate entry and wall mounted pressure washer, stunning established gardens and much, much more!
• The self contained one bedroom flat is council approved and has an estimated long term rental of $550 per week. The granny flat could suit home business, full time WFH or rental. It includes its own driveway and garage, kitchen with cooktop, oven and stone tops, combination bathroom/laundry, bright and airy bedroom with ceiling fan, tiled floors, coded door entry, reverse cycle air conditioning and is separately metered.
• This stunning home is ideally located a short stroll to Magnolia country club and as a resident of Harrington Grove, you will get to enjoy the benefits and use of all 3 country clubs that between them offer pools, gymnasiums, tennis courts, BBQ facilities and multiple sitting/ meeting points.
** We have, in preparing this document, used our best endeavours to ensure that the information contained herein is true and accurate to the best of our knowledge. Prospective purchasers should make their own enquiries to verify the above information.
• 5 bedrooms, 27kw Solar system, home office with custom cabinetry and stone tops, air conditioning and high ceilings throughout, alarm and cameras, heated fiberglass pool
• The main home features 4 oversize bedrooms, all with ceiling fans and custom fitted wardrobes. The master suite offers a great size walk in robe and ensuite bathroom that includes floor to ceiling tiles, a double bowl stone top vanity & a large shower with niche.
• Living areas consist of an open plan everyday lounge and dining area with a natural gas fireplace and separate to this is the large tv/media room complete with built in cabinetry, French doors and includes a Bose wired surround sound system plus Yamaha Amplifier.
• The shaker kitchen offers Smeg appliances, ducted range hood, induction cooktop, soft close features, a true double sink on the island and plenty of bench/ prep space with additional storage in the walk-in butlers pantry that also boasts a second oven and sink.
• The outdoor entertainment area flows beautifully off the dining room and is finished in travertine tiling. The built in BBQ and plumbed sink are a great addition as is the outdoor shower both include hot & cold water and sparkling Inground pool with WIFI controlled pool pump & heating for year round use and convenience.
• The oversize remote double garage with 3.2m high ceiling has a roller door to the rear (suit trailer storage) and wireless keypad internal access.
• Extras include: plantation shutters, a freshly fitted laundry, 3 zoned ducted air conditioning, smart light system, Wi-Fi controlled irrigation system, Wi-Fi cameras with live remote viewing, usb power points, down lights throughout, coded side gate entry and wall mounted pressure washer, stunning established gardens and much, much more!
• The self contained one bedroom flat is council approved and has an estimated long term rental of $550 per week. The granny flat could suit home business, full time WFH or rental. It includes its own driveway and garage, kitchen with cooktop, oven and stone tops, combination bathroom/laundry, bright and airy bedroom with ceiling fan, tiled floors, coded door entry, reverse cycle air conditioning and is separately metered.
• This stunning home is ideally located a short stroll to Magnolia country club and as a resident of Harrington Grove, you will get to enjoy the benefits and use of all 3 country clubs that between them offer pools, gymnasiums, tennis courts, BBQ facilities and multiple sitting/ meeting points.
** We have, in preparing this document, used our best endeavours to ensure that the information contained herein is true and accurate to the best of our knowledge. Prospective purchasers should make their own enquiries to verify the above information.
Nearby Schools
5
4
3
$2,500,000
Land Area
895.00 / m2Inspections
There are no upcoming inspections.






























