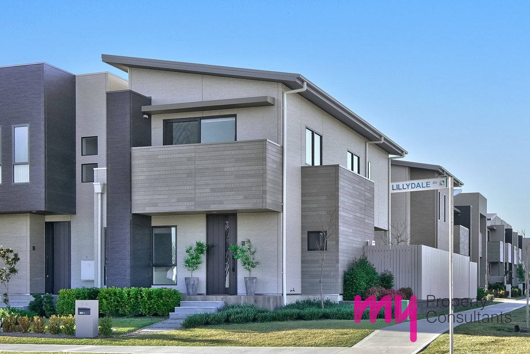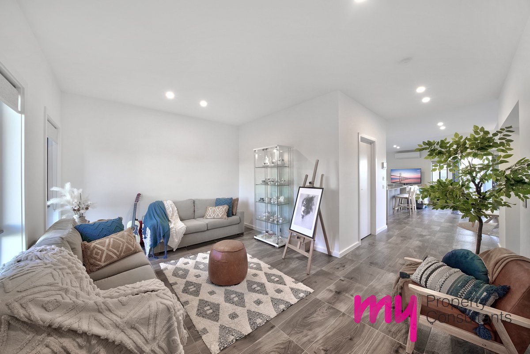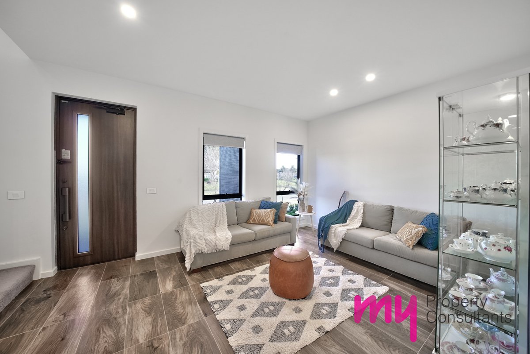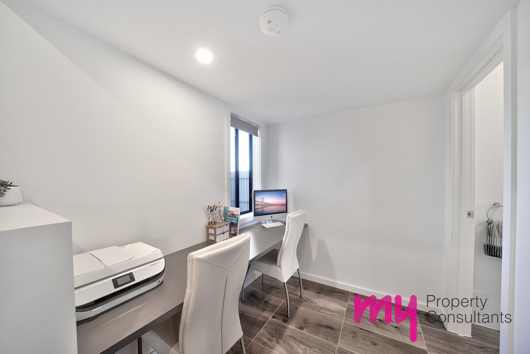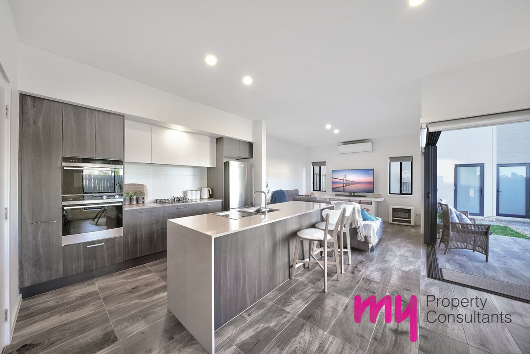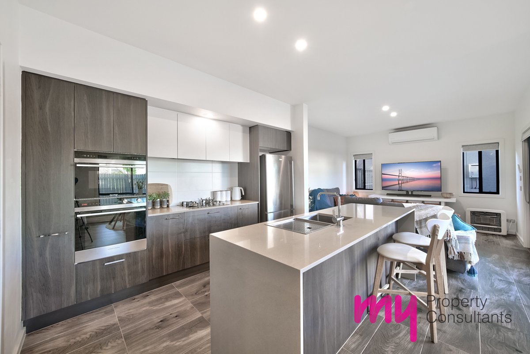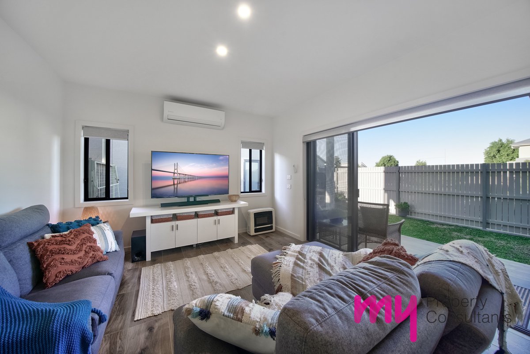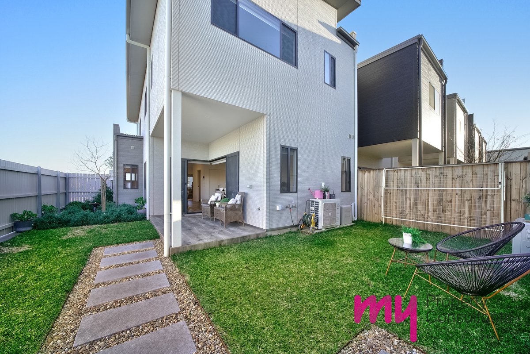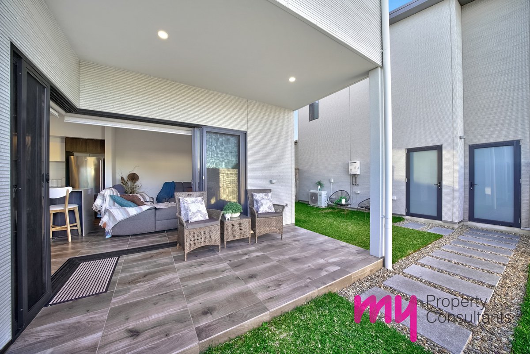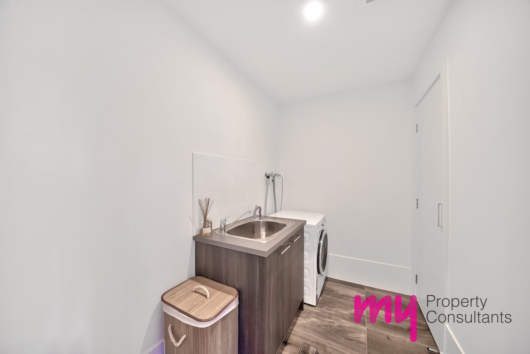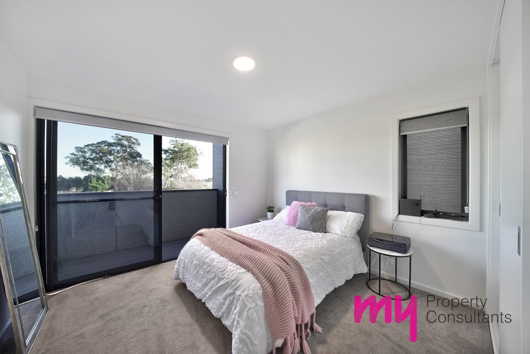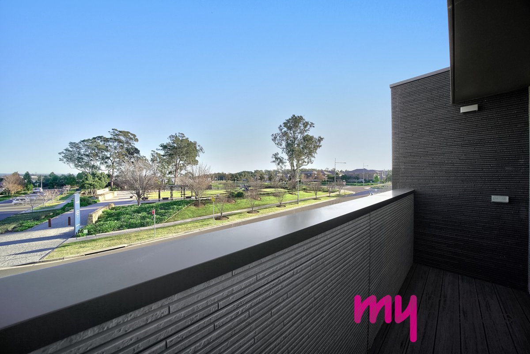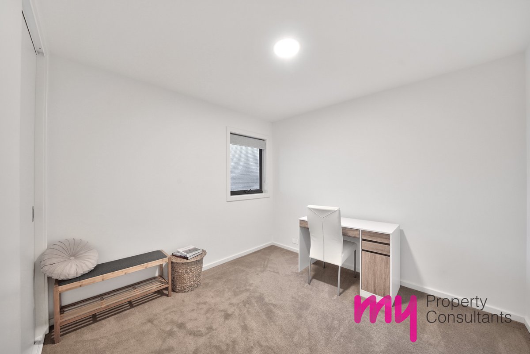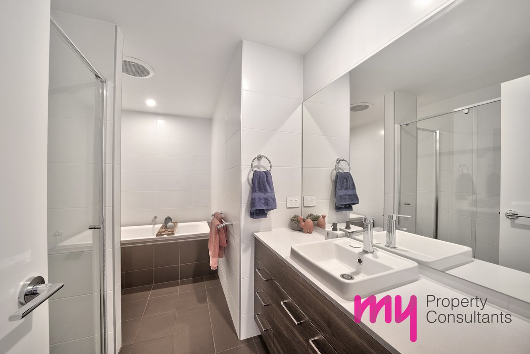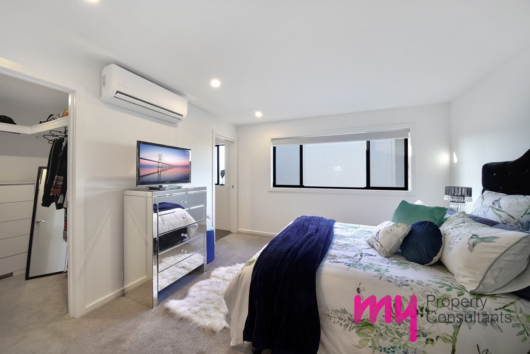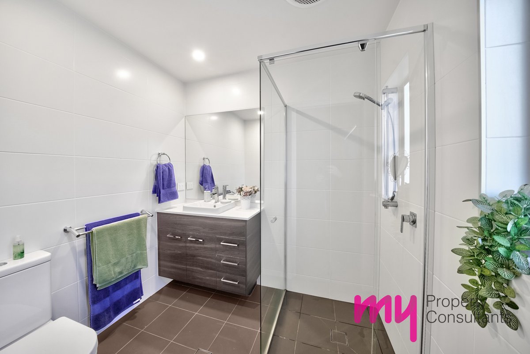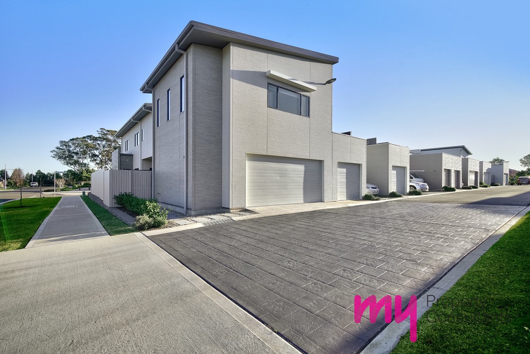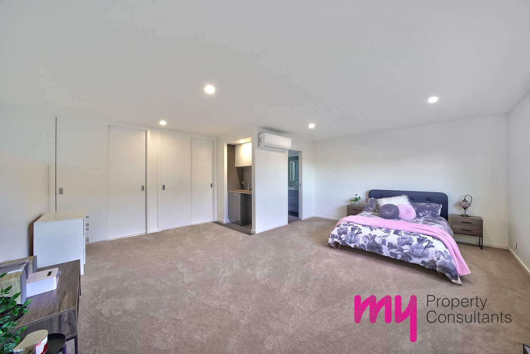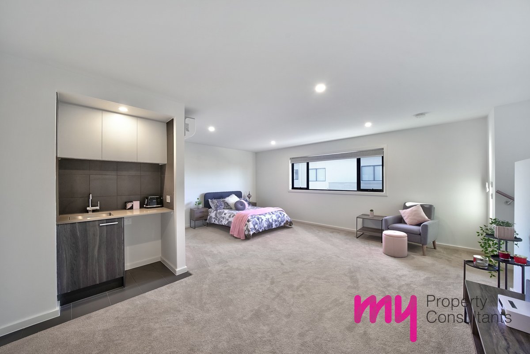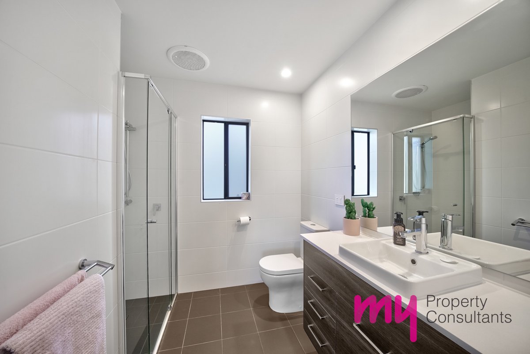

TERRACE AND STUDIO OF EXTREME QUALITY FOR THE ASTUTE INVESTOR
Sold
Currently leased with a high quality tenant until February with the further potential of a 5% plus return on rental, you could not ask for more with also being set within the master planned and premier estate of Gledswood Hills.
With an intuitive floor plan that comes complete high end inclusions and an abundance of natural light and ventilation - your luxurious and bespoke double storey terrace has been crafted and built with extreme precision and architecturally designed with a modern touch that exudes comfortable living.
Your main dwelling is the perfect combination of an easy free flowing design set amongst high ceilings.
With a separate lounge on entry and a private study space that flows through to further 2nd living and dining all set around your central and envious designer kitchen complete with waterfall caesarstone bench tops and Fisher and Paykel appliances including a double dishwasher and oven with built in microwave.
Upstairs provides 3 generously sized bedrooms with a walk in Wardrobe and ensuite to your master retreat and built ins to your remaining along with your main bathroom with floor to ceiling tiles in all bathrooms.
Your studio apartment is ideal for the privacy of an older sibling or family member to unwind in their own retreat, or the option to rent out separately to maximise income on investment or to bring in a second income whilst living in your front 3 bedroom terrace.
INCLUSIONS
Main Terrace
• Master bedroom with ensuite and walk in wardrobe
• 2 remaining bedrooms with built-ins
• Floor to ceiling tiles in bathrooms
• High Ceilings throughout
• Large Study Nook
• Designer kitchen with waterfall Caesarstone benchtop
• Large stainless steel appliances
• Open plan living and dining
• Carpet to bedrooms and timber look tiles to living
• Internal Laundry.
• Multi-split air conditioning
• Remote control garage door
• Landscaped front and rear yards
Studio Terrace
• Private entry
• 2nd Level loft style studio
• Open master retreat with double built in wardrobes and ensuite
• Kitchenette Sink and caesarstone bench top
• Split system Air conditioning
Positioned within close walking distance from current and future local amenities, living is effortless at Gledswood Hills. From the proposed Gledswood Village – a boutique retail, residential and entertainment precinct – to the future Gledswood Hills Primary School and over 40 hectares of parkland, 50 kilometres of shared pedestrian and cycle pathways and 120 hectares of golf courses – residents will never need to venture far from their home
*Photo identification must be presented to the agent by all parties prior to inspections. All care has been taken in providing true and accurate information herein. Prospective purchasers should make their own enquiries to verify the above information.
Nearby Schools
4
3
2
$785,000
Inspections
There are no upcoming inspections.




