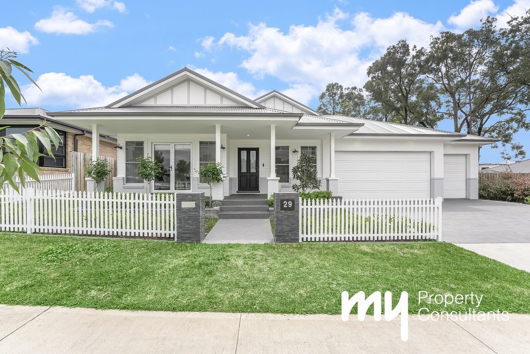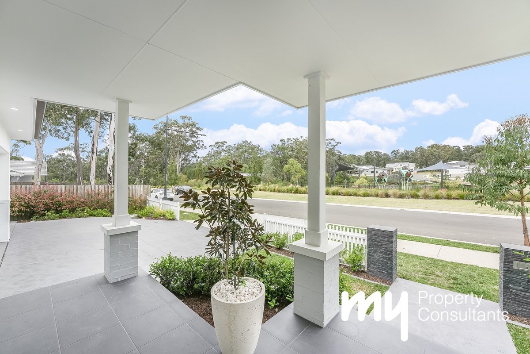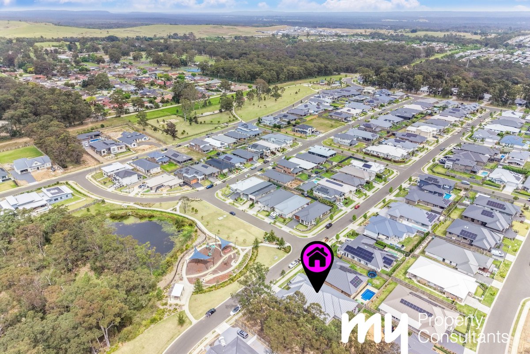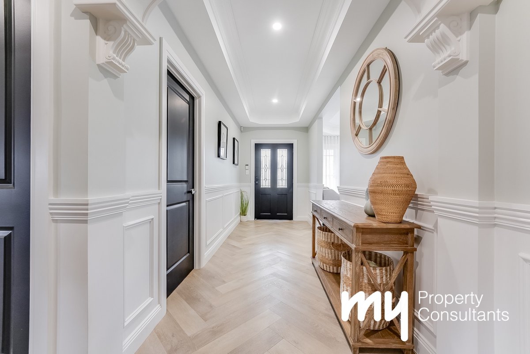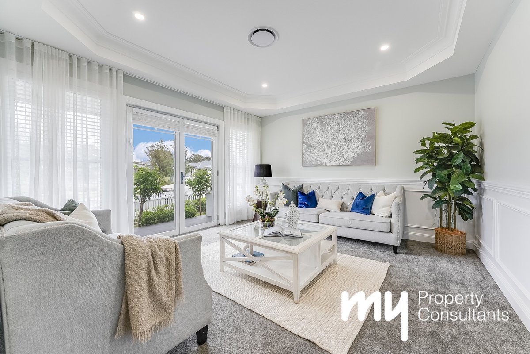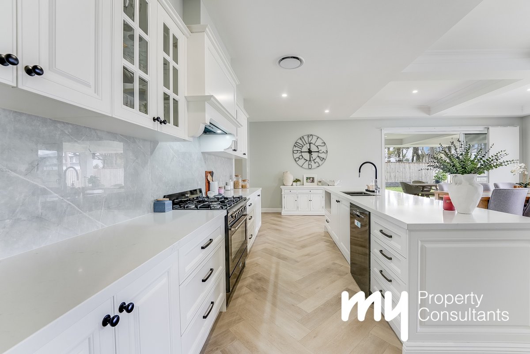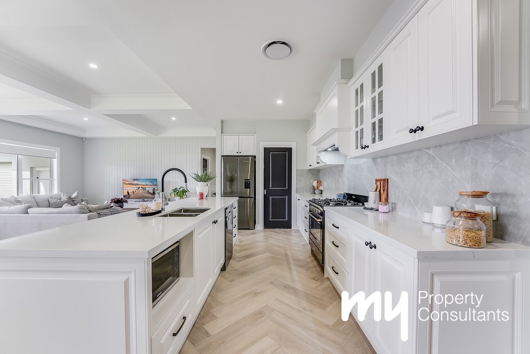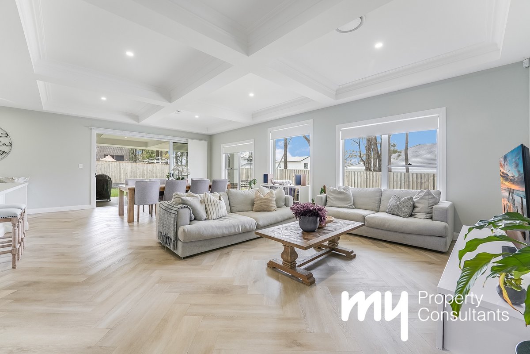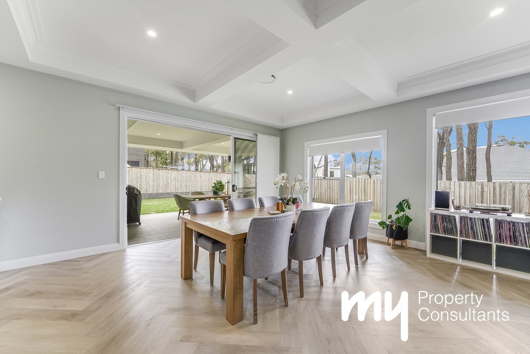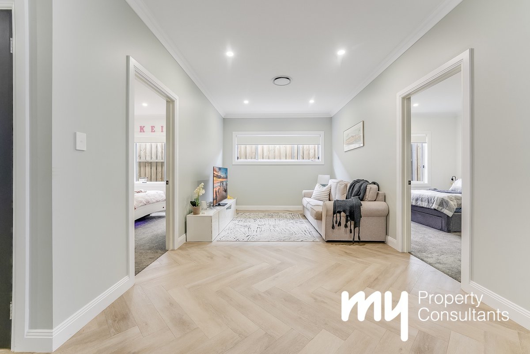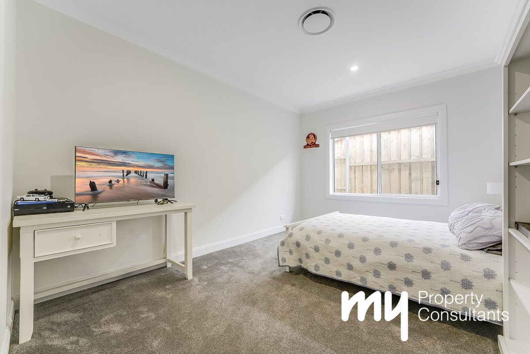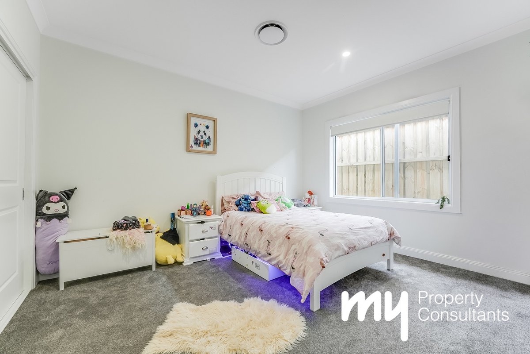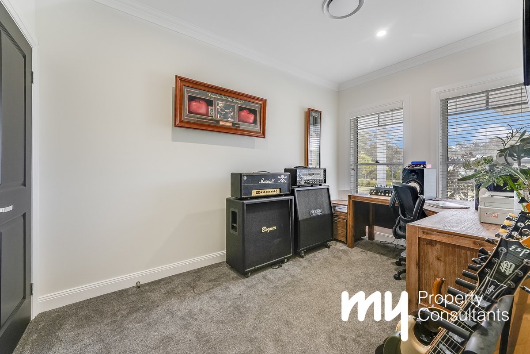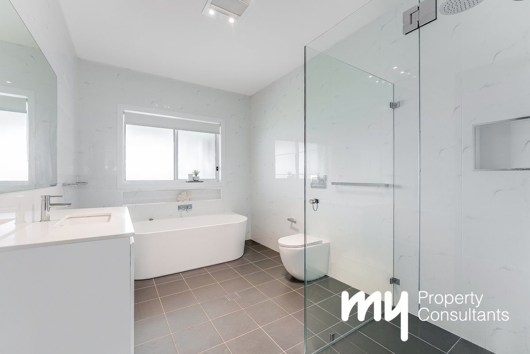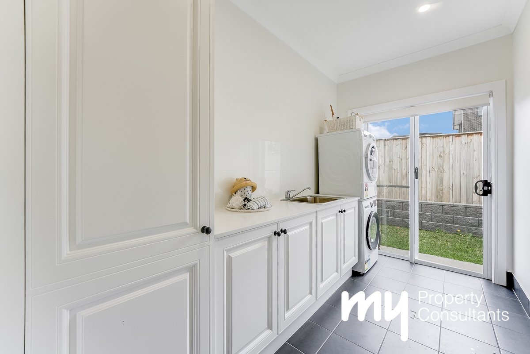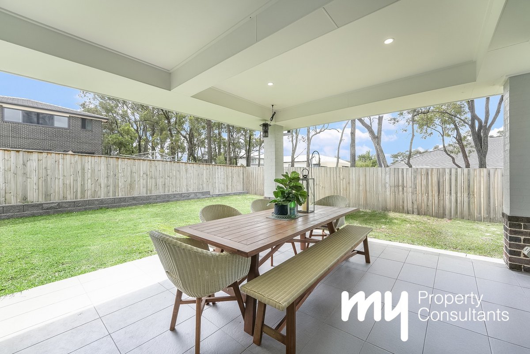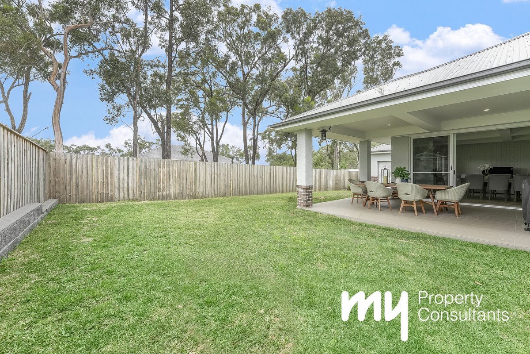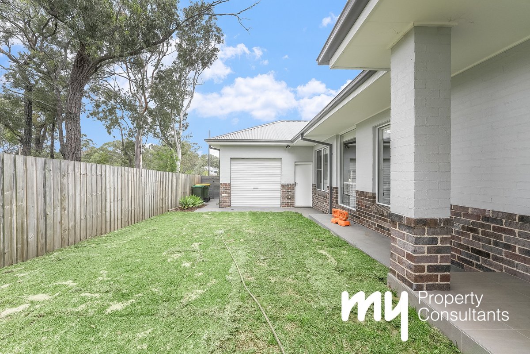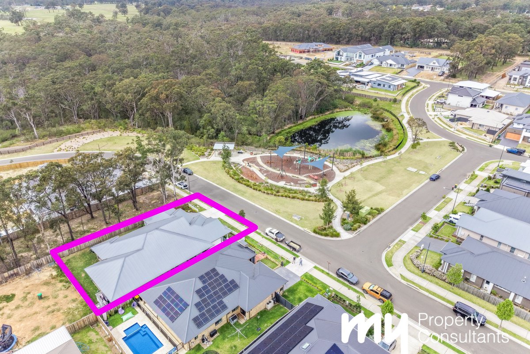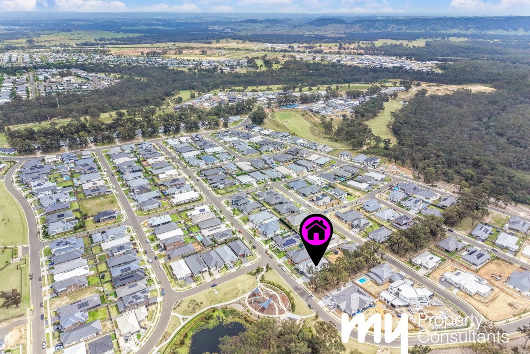

Lifestyle, Space & Serenity!
Sold
Nestled in the picturesque Bingara Gorge Estate, this stunning single-level residence sits proudly on a generous 704m² block with serene reserve and lake frontage. Designed for both comfort and functionality, it boasts five spacious bedrooms and a triple garage with convenient drive-through access. A wide entry with beautiful wainscoting leads to a thoughtfully designed floor plan featuring a front-facing media room, timber herringbone flooring and an abundance of natural light. The open-plan living area showcases elegant coffered ceilings while the kitchen is a chef’s delight with a Smeg oven, gas cooktop, 40mm stone benchtops, soft-close drawers and a well-appointed butler’s pantry.
The master suite is a luxurious retreat with his-and-hers walk-in robes and a sleek ensuite finished with floor-to-ceiling tiles, vanity, toilet and shower. A dedicated children’s wing includes four bedrooms—three with built-in robes and one with a walk-in robe—centred around a versatile activity/living room, plus a separate study. The main bathroom mirrors the ensuite’s elegance with floor-to-ceiling tiles, a bath, vanity and shower, ensuring comfort and style for the whole family.
Step outside to an inviting alfresco with coffered ceilings—perfect for entertaining or relaxing—overlooking a spacious yard with ample room for play, gardening or future enhancements. A complete package for families seeking lifestyle and luxury in a tranquil setting.
For more information, call Max Johnston on 0414 159 114.
** We have, in preparing this document, used our best endeavours to ensure that the information contained herein is true and accurate to the best of our knowledge. Prospective purchasers should make their own enquiries to verify the above information.
The master suite is a luxurious retreat with his-and-hers walk-in robes and a sleek ensuite finished with floor-to-ceiling tiles, vanity, toilet and shower. A dedicated children’s wing includes four bedrooms—three with built-in robes and one with a walk-in robe—centred around a versatile activity/living room, plus a separate study. The main bathroom mirrors the ensuite’s elegance with floor-to-ceiling tiles, a bath, vanity and shower, ensuring comfort and style for the whole family.
Step outside to an inviting alfresco with coffered ceilings—perfect for entertaining or relaxing—overlooking a spacious yard with ample room for play, gardening or future enhancements. A complete package for families seeking lifestyle and luxury in a tranquil setting.
For more information, call Max Johnston on 0414 159 114.
** We have, in preparing this document, used our best endeavours to ensure that the information contained herein is true and accurate to the best of our knowledge. Prospective purchasers should make their own enquiries to verify the above information.
Nearby Schools
5
2
3
$1,740,000
Land Area
704.00 / m2Inspections
There are no upcoming inspections.




