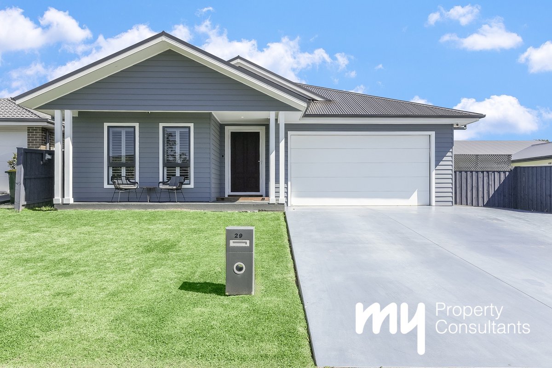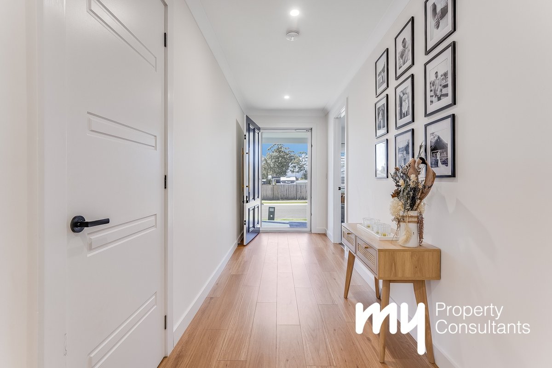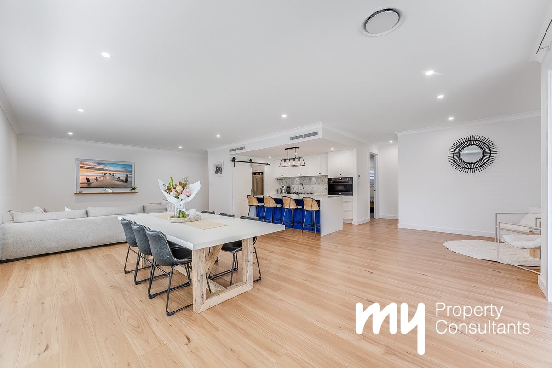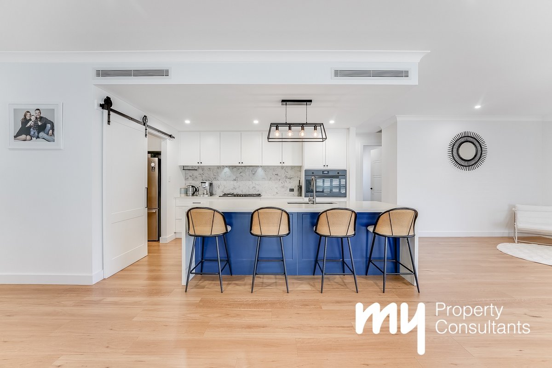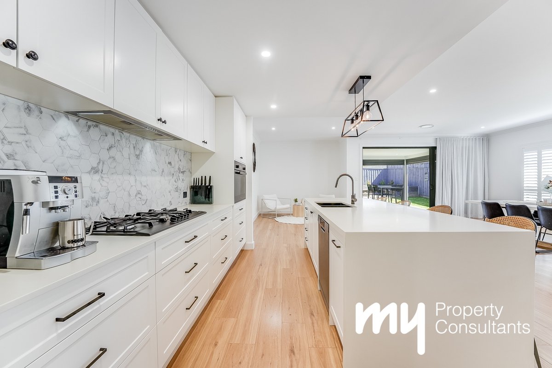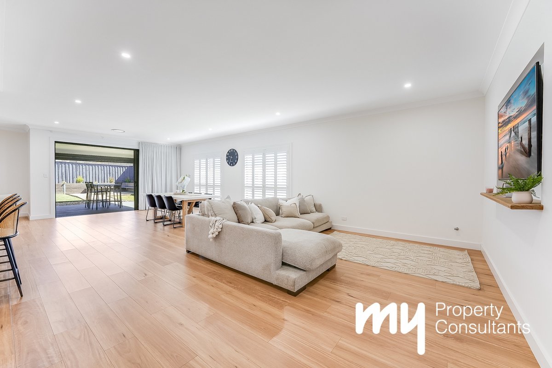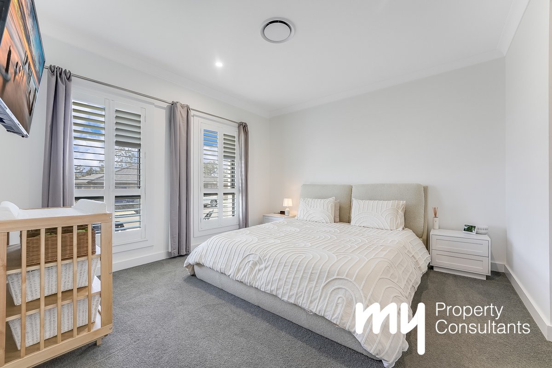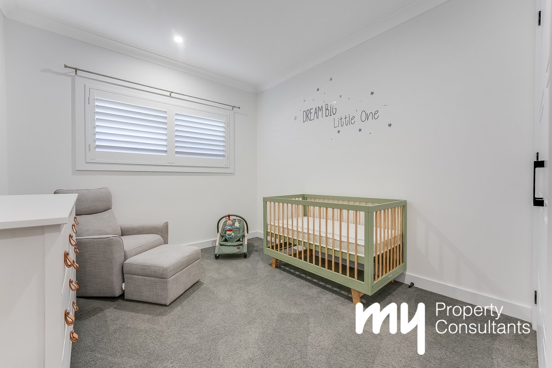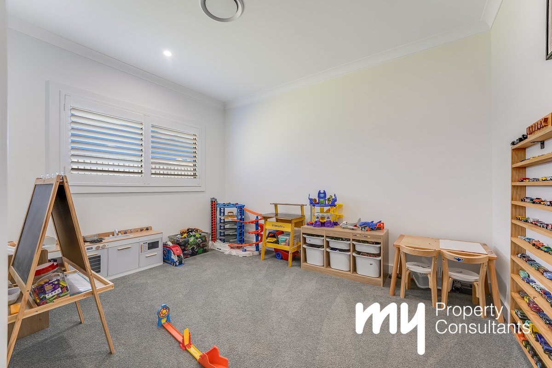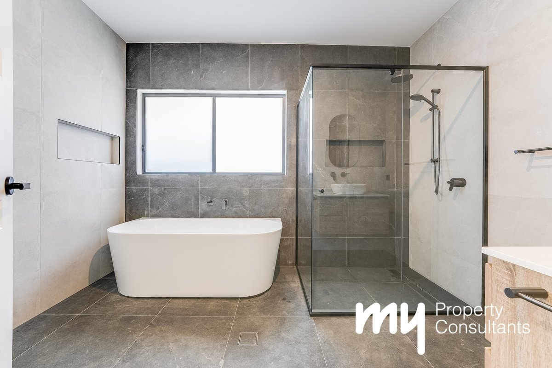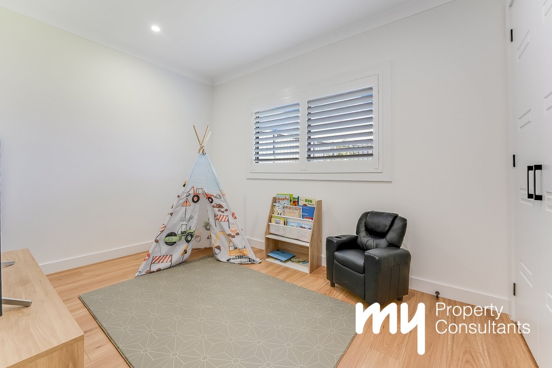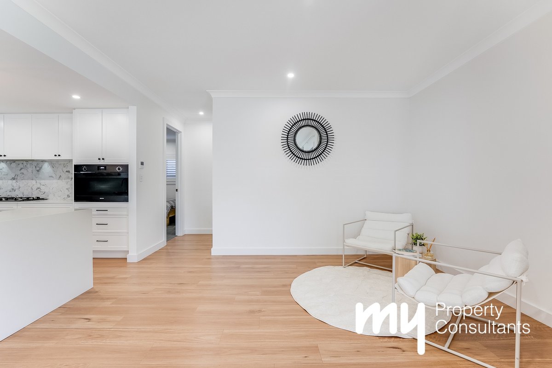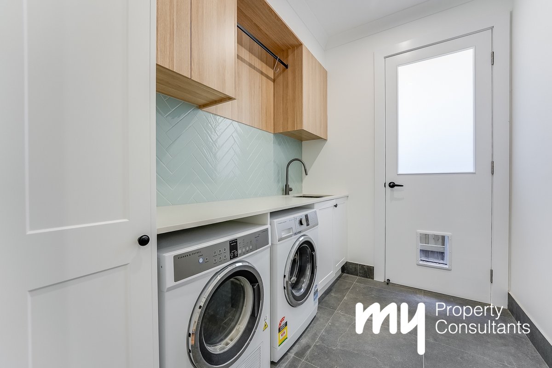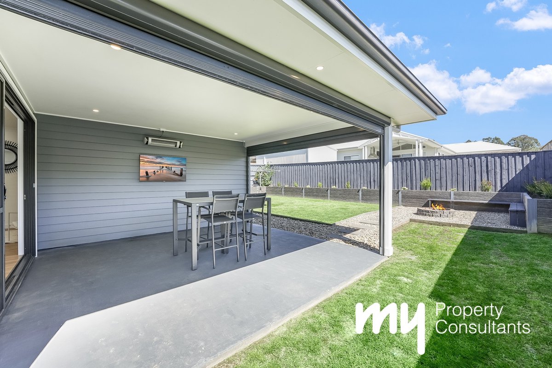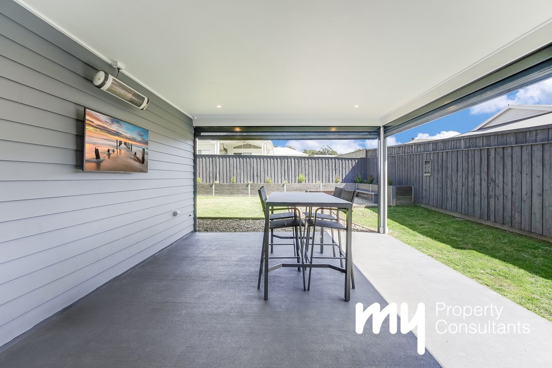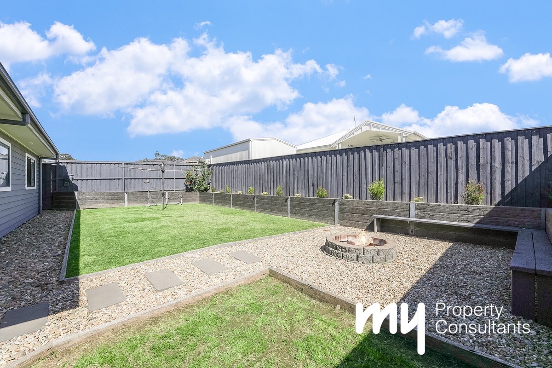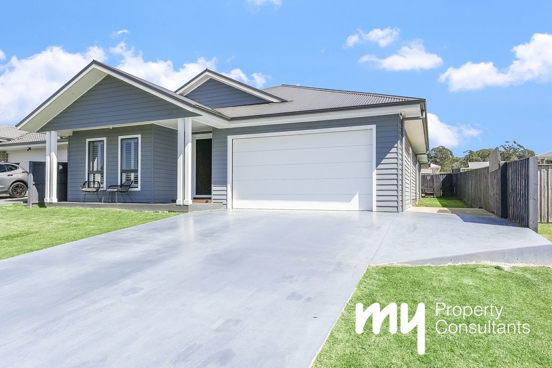

Stylish Home Retreat on 560m2
Sold
Step inside your dream family home positioned within the highly sought-after ‘Braycharlo Estate’, offering a desirable combination of sophisticated finishes and thoughtful design with the added bonus of side-access for additional car or hobby accommodation.
With an emphasis on spacious interiors, the wide hallways and tall ceilings complement the free-flowing floorplan which includes a centrally positioned open planned living and dining room which is conveniently oriented around your gourmet kitchen and outdoor entertaining space.
Features include:
- The luxurious kitchen features soft-close shaker cabinetry and matte-black finishes set amongst quality cooking appliances and all bordered by stunning waterfall-edge stone benchtops and a decoratively-tiled splashback.
- The master suite sports his-and hers options through both the walk-in wardrobes and ensuite which includes tasteful floor-to-ceiling tiling and stone benchtops to your wall-hung vanities with stylish oak cabinetry and a relaxing double shower-head.
- The main bathroom has been meticulously finished to the same detail as the ensuite whilst additionally including a built-in bathtub for an at-home spa like retreat.
- All other bedrooms have been generously sized and an additional fifth bedroom option offers a flexible design to accommodate a growing family or includes the benefit of a cosy secondary living space.
- Storage options throughout have been meticulously thought-out including his and hers walk-in wardrobes to the main bedroom, a large linen cupboard and walk-in pantries, plus built-in wardrobes to all remaining bedrooms.
- The backyard has been thoughtfully designed to offer both a low-maintenance retreat but also including plenty of entertaining options with a sizeable alfresco and a pebbled pathway leading to your purpose designed fire-pit area with built- in seating perfect for social gatherings.
- The laundry has been completed decked-out and features stylish blends of oak and shaker cabinetry, well balanced by your decoratively tiled splashback.
- Plenty of quality upgrades come already included with this home, making it ready for you to move right in and enjoy. These include ducted air-conditioning, a large 11.48kw Solar system with battery storage, gas points, plantation shutters, automatic privacy blinds, downlights and pendant lighting, plus plenty more!
Truly offering an unparalleled lifestyle in a family-friendly setting, this home has a number of grand inclusions and finishes and will greatly impress even the fussiest of buyers. For all enquiries or to arrange your inspection, please contact James White on 0406 066 018.
** We have, in preparing this document, used our best endeavours to ensure that the information contained herein is true and accurate to the best of our knowledge. Prospective purchasers should make their own enquiries to verify the above information.
With an emphasis on spacious interiors, the wide hallways and tall ceilings complement the free-flowing floorplan which includes a centrally positioned open planned living and dining room which is conveniently oriented around your gourmet kitchen and outdoor entertaining space.
Features include:
- The luxurious kitchen features soft-close shaker cabinetry and matte-black finishes set amongst quality cooking appliances and all bordered by stunning waterfall-edge stone benchtops and a decoratively-tiled splashback.
- The master suite sports his-and hers options through both the walk-in wardrobes and ensuite which includes tasteful floor-to-ceiling tiling and stone benchtops to your wall-hung vanities with stylish oak cabinetry and a relaxing double shower-head.
- The main bathroom has been meticulously finished to the same detail as the ensuite whilst additionally including a built-in bathtub for an at-home spa like retreat.
- All other bedrooms have been generously sized and an additional fifth bedroom option offers a flexible design to accommodate a growing family or includes the benefit of a cosy secondary living space.
- Storage options throughout have been meticulously thought-out including his and hers walk-in wardrobes to the main bedroom, a large linen cupboard and walk-in pantries, plus built-in wardrobes to all remaining bedrooms.
- The backyard has been thoughtfully designed to offer both a low-maintenance retreat but also including plenty of entertaining options with a sizeable alfresco and a pebbled pathway leading to your purpose designed fire-pit area with built- in seating perfect for social gatherings.
- The laundry has been completed decked-out and features stylish blends of oak and shaker cabinetry, well balanced by your decoratively tiled splashback.
- Plenty of quality upgrades come already included with this home, making it ready for you to move right in and enjoy. These include ducted air-conditioning, a large 11.48kw Solar system with battery storage, gas points, plantation shutters, automatic privacy blinds, downlights and pendant lighting, plus plenty more!
Truly offering an unparalleled lifestyle in a family-friendly setting, this home has a number of grand inclusions and finishes and will greatly impress even the fussiest of buyers. For all enquiries or to arrange your inspection, please contact James White on 0406 066 018.
** We have, in preparing this document, used our best endeavours to ensure that the information contained herein is true and accurate to the best of our knowledge. Prospective purchasers should make their own enquiries to verify the above information.
Nearby Schools
4
2
2
$1,145,000
Land Area
560.00 / m2Inspections
There are no upcoming inspections.




