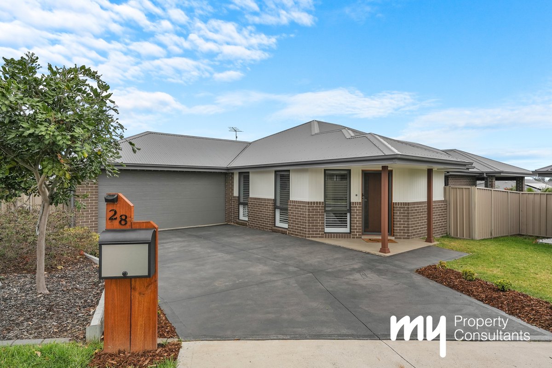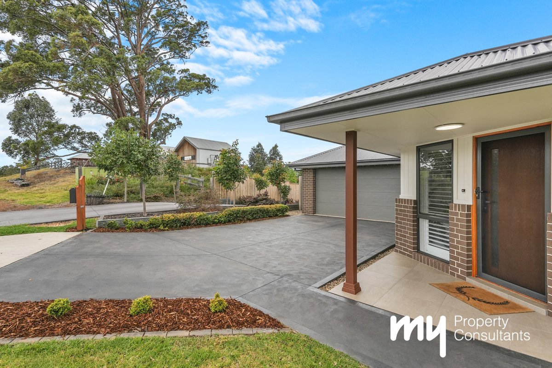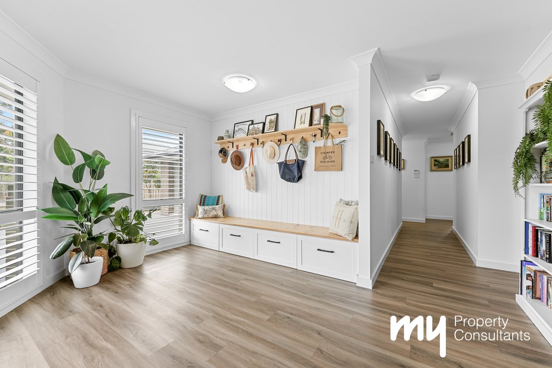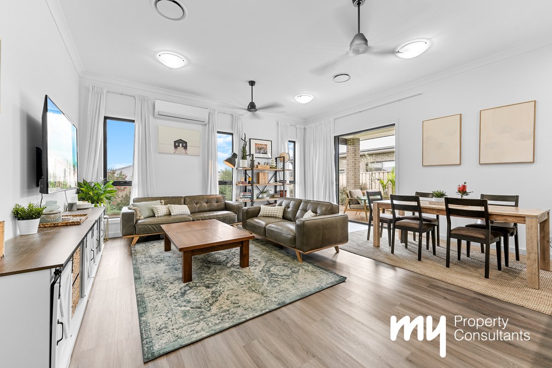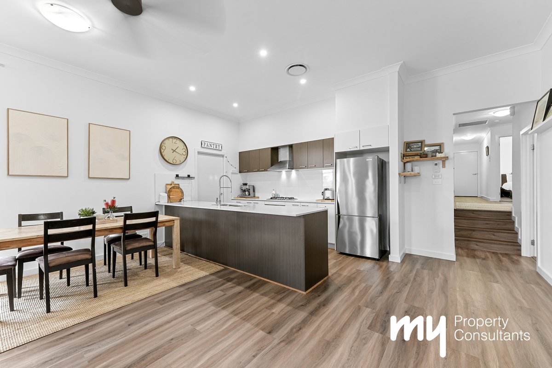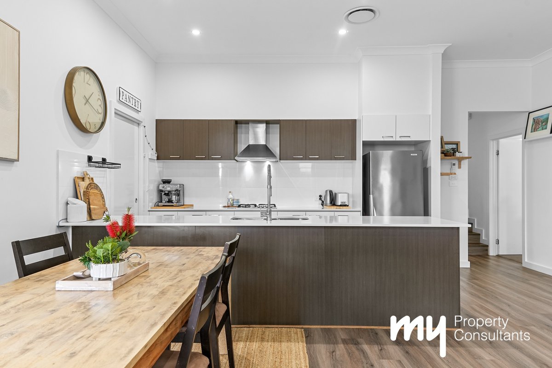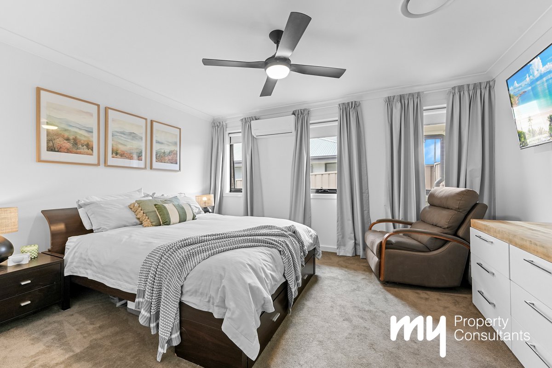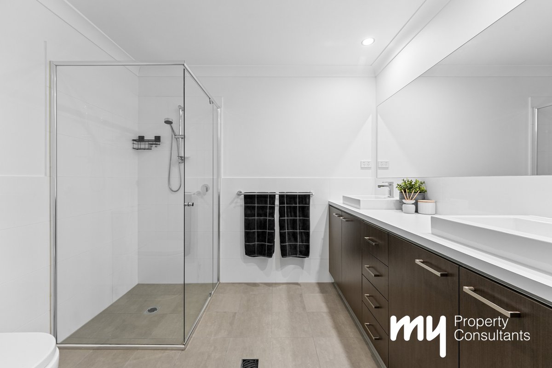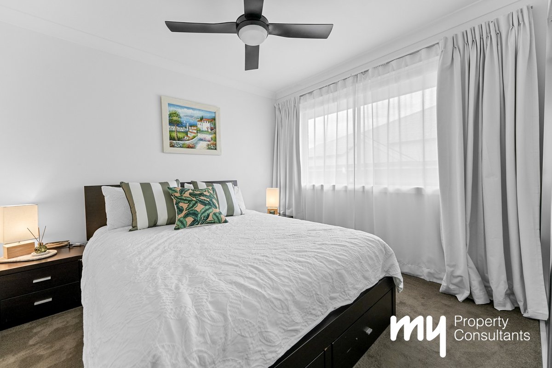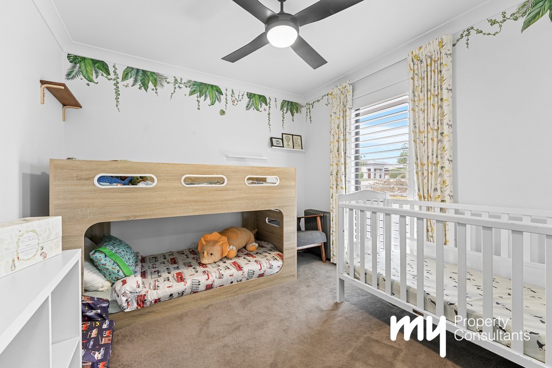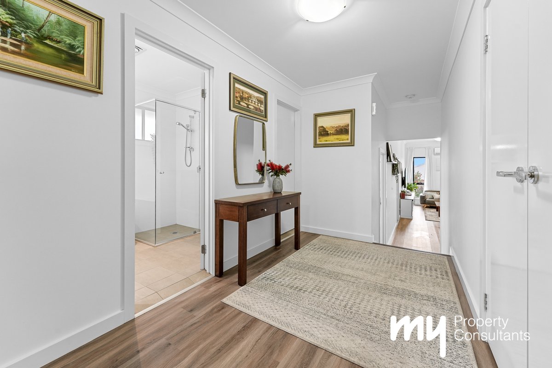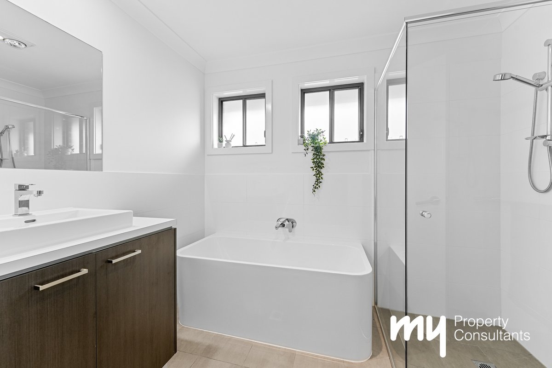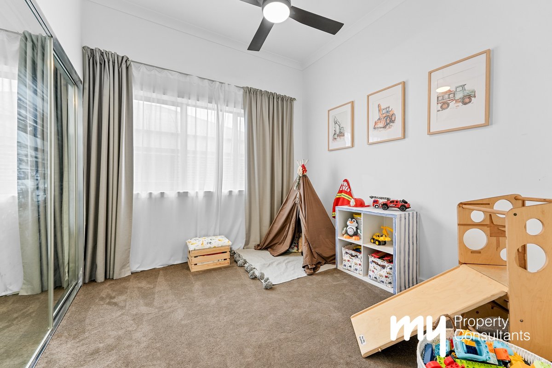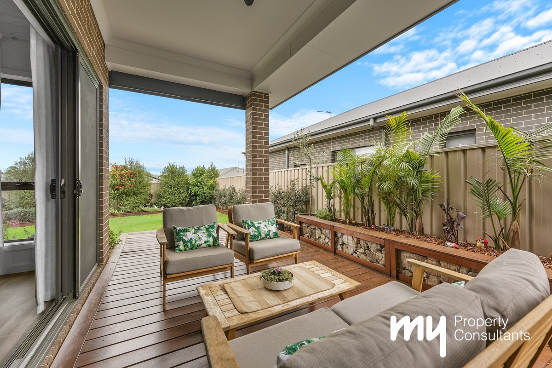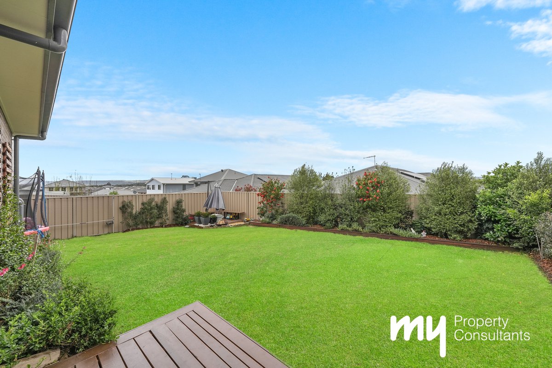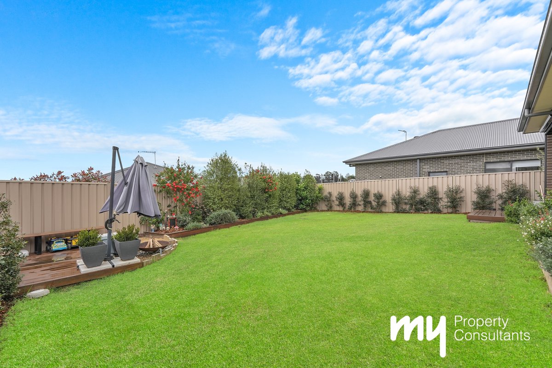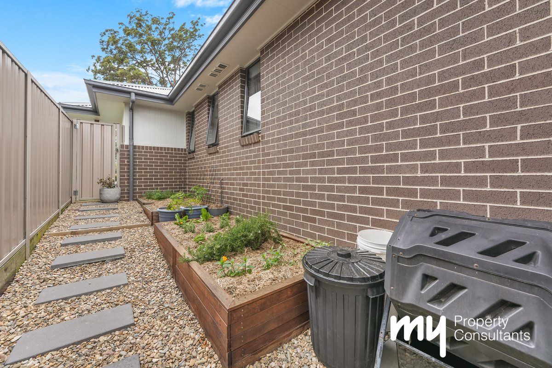

Spacious Entertainer on 526m2
Sold
Situated within the desirable Orchard Heights estate of Spring Farm, this spacious four bedroom home is perfect for those seeking a modernly appointed home benefitted by a generous backyard all situated within a close proximity to amenities such as schooling, shopping and parklands. A true pleasure to inspect, the home is privately positioned within a quiet street and features a functional floorplan for a growing family.
Throughout the home quality inclusions are featured throughout a free flowing design incorporating an open planned living and dining layout with high ceilings, plenty of natural lighting, and centrally positioned between your elegantly appointed kitchen and outdoor entertaining space, making this home an absolute dream for a family who loves to entertain.
Internally, the home offers a mudroom upon arrival to decompress from your day before heading inside to begin your living experience. The accommodation this home offers is second to none, with four spacious bedrooms included all with ceiling fans and built-in wardrobes whilst the master bedroom boasts a spacious walk-in wardrobe, ceiling fan & split system air-conditioner, plus a sparkling ensuite with dual vanities. The main bathroom is equally impressive, boasting a large built-in bathtub, dual privacy windows, a semi-frameless shower screen & a separate watercloset.
Fit for the at home chef, the kitchen is well equipped featuring stone benchtops, a 600mm gas cooktop with rangehood, electric oven & stainless steel dishwasher plus ample storage including a walk-in pantry.
Additional features include:
- Plantation shutters
- Dual zoned ducted air-conditioning
- Split system air-conditioning
- Lace curtains
- Tinted Windows
- Hybrid flooring
- High ceilings
- Natural gas
- NBN connected
- HUGE backyard!
- Plus plenty more!
Truly the ideal destination for those seeking a modern home on a sizeable 526m2 block offering a rare combination of elegant living and plentiful yard space, all within a popular community offering a lifestyle you will be sure to love. For all enquiries or to register for our next inspection please call James White on 0406 066 018.
** We have, in preparing this document, used our best endeavours to ensure that the information contained herein is true and accurate to the best of our knowledge. Prospective purchasers should make their own enquiries to verify the above information.
Throughout the home quality inclusions are featured throughout a free flowing design incorporating an open planned living and dining layout with high ceilings, plenty of natural lighting, and centrally positioned between your elegantly appointed kitchen and outdoor entertaining space, making this home an absolute dream for a family who loves to entertain.
Internally, the home offers a mudroom upon arrival to decompress from your day before heading inside to begin your living experience. The accommodation this home offers is second to none, with four spacious bedrooms included all with ceiling fans and built-in wardrobes whilst the master bedroom boasts a spacious walk-in wardrobe, ceiling fan & split system air-conditioner, plus a sparkling ensuite with dual vanities. The main bathroom is equally impressive, boasting a large built-in bathtub, dual privacy windows, a semi-frameless shower screen & a separate watercloset.
Fit for the at home chef, the kitchen is well equipped featuring stone benchtops, a 600mm gas cooktop with rangehood, electric oven & stainless steel dishwasher plus ample storage including a walk-in pantry.
Additional features include:
- Plantation shutters
- Dual zoned ducted air-conditioning
- Split system air-conditioning
- Lace curtains
- Tinted Windows
- Hybrid flooring
- High ceilings
- Natural gas
- NBN connected
- HUGE backyard!
- Plus plenty more!
Truly the ideal destination for those seeking a modern home on a sizeable 526m2 block offering a rare combination of elegant living and plentiful yard space, all within a popular community offering a lifestyle you will be sure to love. For all enquiries or to register for our next inspection please call James White on 0406 066 018.
** We have, in preparing this document, used our best endeavours to ensure that the information contained herein is true and accurate to the best of our knowledge. Prospective purchasers should make their own enquiries to verify the above information.
Nearby Schools
4
2
2
$1,071,000
Land Area
526.80 / m2Inspections
There are no upcoming inspections.




