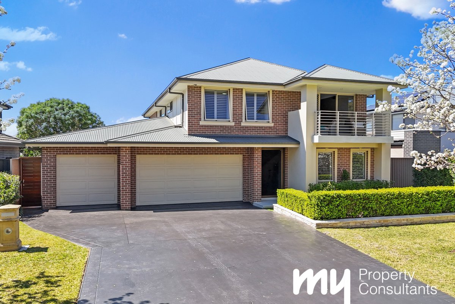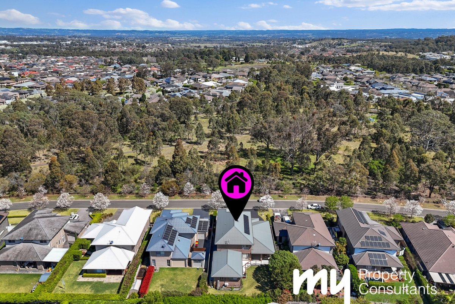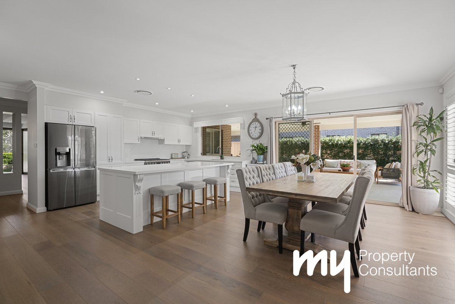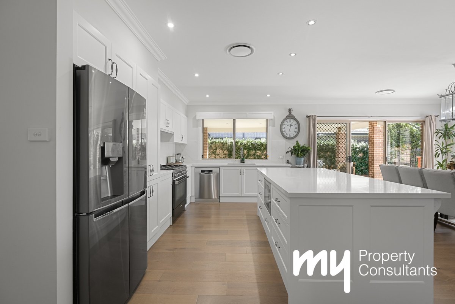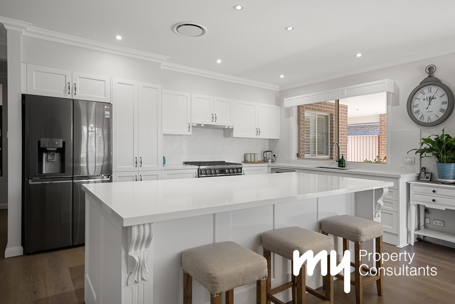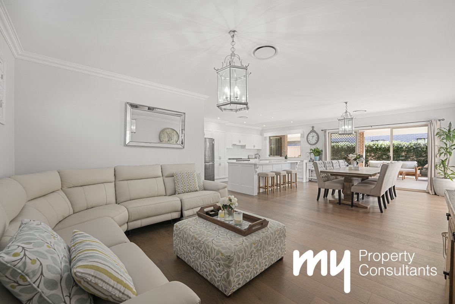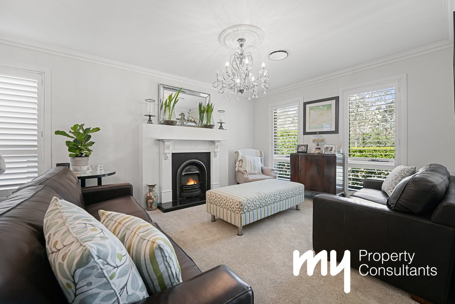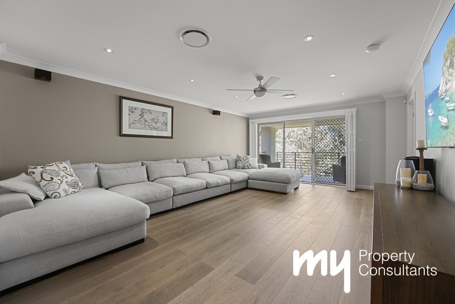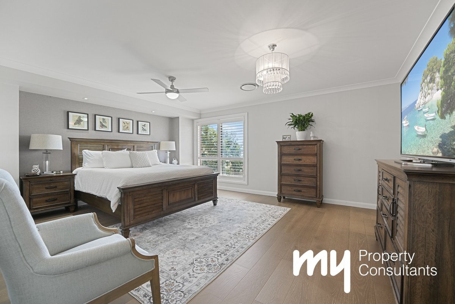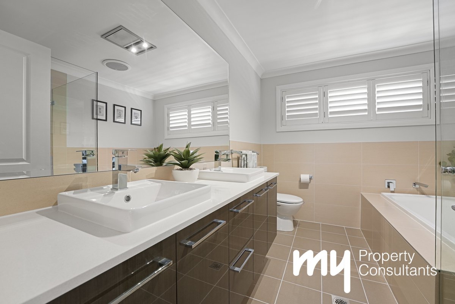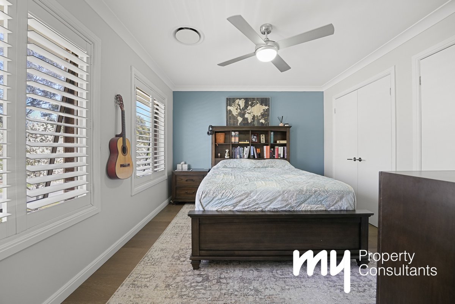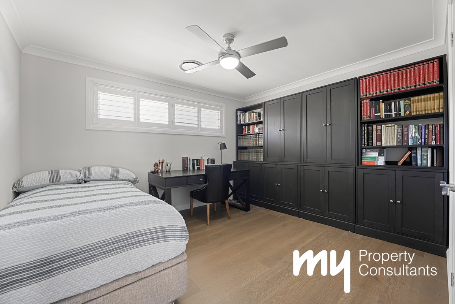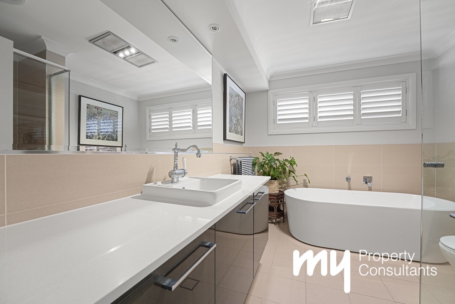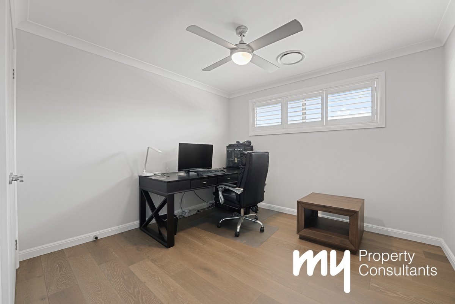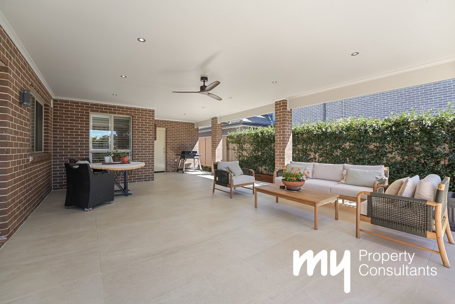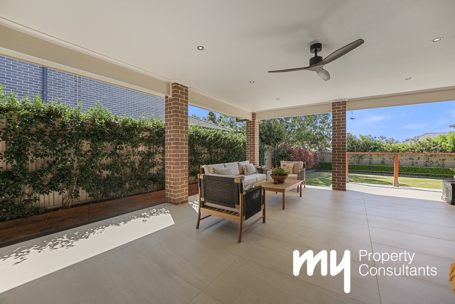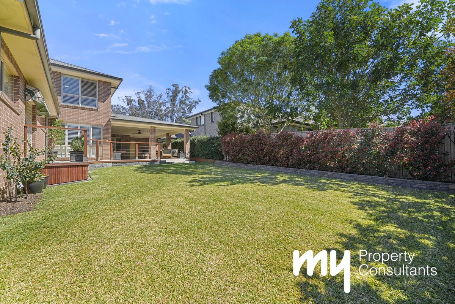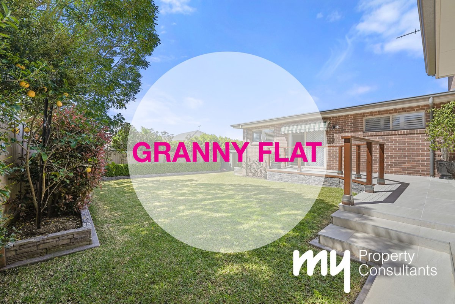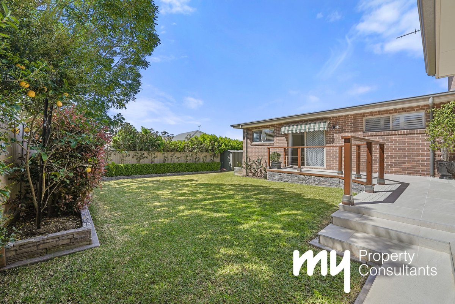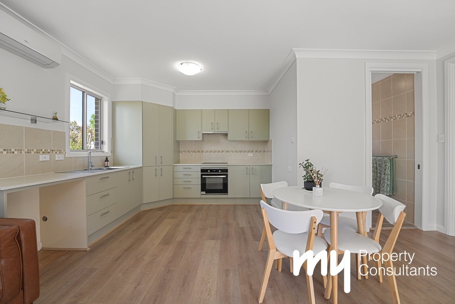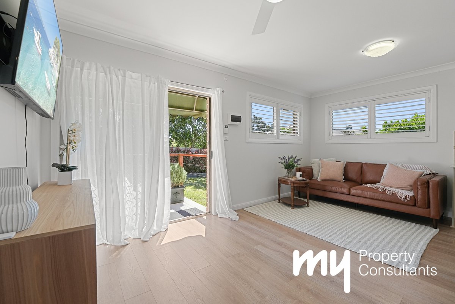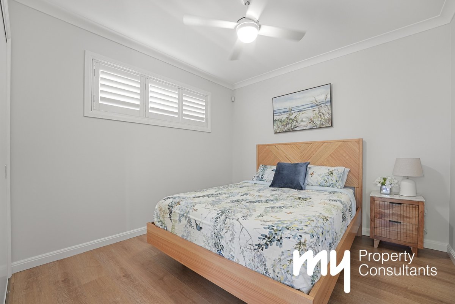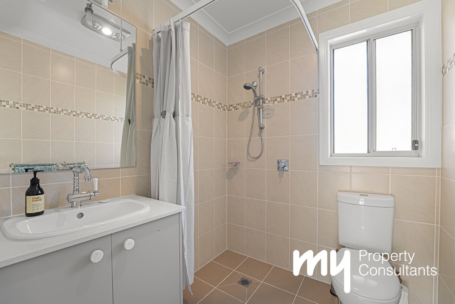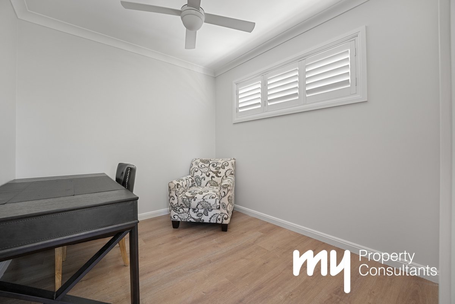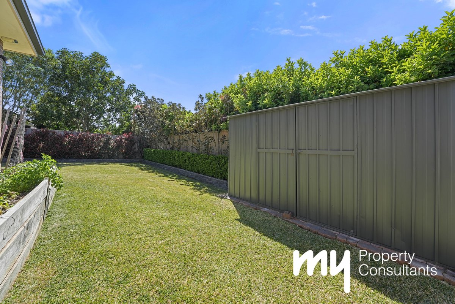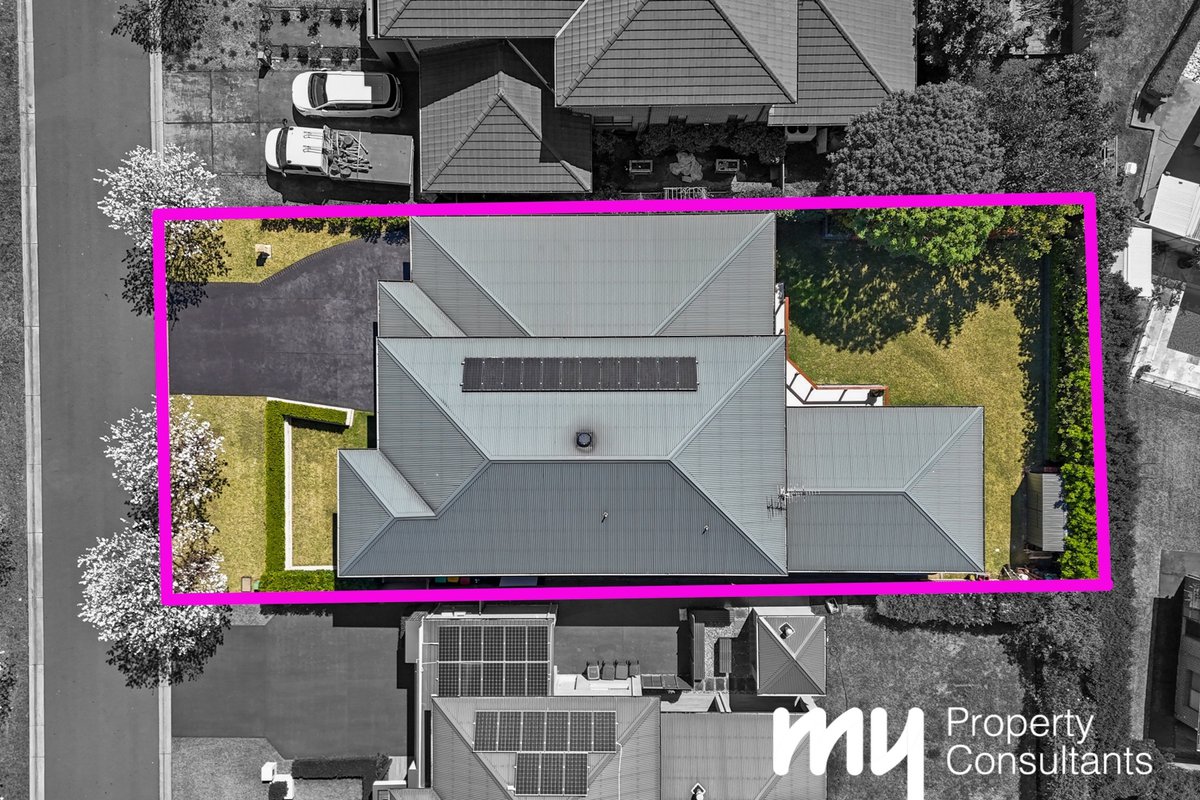

Opportunity Awaits!
Sold
Discover this outstanding two-storey home with a granny flat, perfectly positioned in the prestigious Harrington Grove estate. Thoughtfully designed to accommodate multi-generational living or provide additional rental income, this property offers the perfect blend of elegance, comfort, and versatility. A wide entryway and impressive front door create an immediate sense of elegance, complemented by engineered oak flooring that flows seamlessly throughout. The formal living area, featuring a stylish electric fireplace, offers a warm and inviting space to unwind. The heart of the home is the light-filled open-plan kitchen, dining, and living space, featuring a 40mm stone benchtop, Smeg Portofino oven, 6-burner gas cooktop, BOSCH dishwasher, soft-close drawers, and an oversized sink. Downstairs also features a versatile space that can be used as a home office or a fifth bedroom, offering added flexibility to suit your lifestyle needs.
Step upstairs where you are greeted with another huge living area which offers added flexibility for families, while direct access to the balcony provides tranquil views of the reserve across the street. The master suite is a private retreat featuring a ceiling fan, a spacious walk-in robe, and a luxurious ensuite boasting double sinks, a back-to-wall bath, and a built-in shelf shower. Bedrooms 2 and 3 and 4 offer built-in robes and ceiling fans. The main bathroom is elegantly appointed with a freestanding bath, generous vanity, and sleek finishes such as stone bench tops, semi frameless showers and elegant tapware. Additional feature in the main residence inlcude high cekings throughout, coffered ceilings in the entry way and much more.
Outside a 9x6m alfresco area with an outdoor ceiling fan and gas connection point is perfect for entertaining, surrounded by a spacious yard ideal for kids, pets, or quiet relaxation. Additional features include a generous triple-car garage with durable epoxy flooring and wall cabinetry, a thoughtfully designed laundry with ample storage, and zoned ducted air conditioning for optimal climate control, as well as concrete paths to accommodate the ample side access the property has. The home also boasts 3.6kW solar panels, instant hot water, and an alarm system for added efficiency and peace of mind.
Step inside the self-contained granny flat with separate entry and fire rated wall —ideal for extended family, independent teens or a rental income. It features an open-plan kitchen, dining and living area. The kitchen features an electric cooktop, oven, soft-close drawers, stone benchtops, and a huge pantry space. The two bedrooms include built-in robes with remote ceiling fans, and the bathroom showcases floor-to-ceiling tiles, vanity, toilet, and shower. With split-system air conditioning you are sure to have year round comfort. This remarkable residence delivers a lifestyle of refined comfort, making it the perfect sanctuary for families seeking space, sophistication, and flexibility under one roof. Call Max Johnston for more information on 0414 159 114
** We have, in preparing this document, used our best endeavours to ensure that the information contained herein is true and accurate to the best of our knowledge. Prospective purchasers should make their own enquiries to verify the above information.
Step upstairs where you are greeted with another huge living area which offers added flexibility for families, while direct access to the balcony provides tranquil views of the reserve across the street. The master suite is a private retreat featuring a ceiling fan, a spacious walk-in robe, and a luxurious ensuite boasting double sinks, a back-to-wall bath, and a built-in shelf shower. Bedrooms 2 and 3 and 4 offer built-in robes and ceiling fans. The main bathroom is elegantly appointed with a freestanding bath, generous vanity, and sleek finishes such as stone bench tops, semi frameless showers and elegant tapware. Additional feature in the main residence inlcude high cekings throughout, coffered ceilings in the entry way and much more.
Outside a 9x6m alfresco area with an outdoor ceiling fan and gas connection point is perfect for entertaining, surrounded by a spacious yard ideal for kids, pets, or quiet relaxation. Additional features include a generous triple-car garage with durable epoxy flooring and wall cabinetry, a thoughtfully designed laundry with ample storage, and zoned ducted air conditioning for optimal climate control, as well as concrete paths to accommodate the ample side access the property has. The home also boasts 3.6kW solar panels, instant hot water, and an alarm system for added efficiency and peace of mind.
Step inside the self-contained granny flat with separate entry and fire rated wall —ideal for extended family, independent teens or a rental income. It features an open-plan kitchen, dining and living area. The kitchen features an electric cooktop, oven, soft-close drawers, stone benchtops, and a huge pantry space. The two bedrooms include built-in robes with remote ceiling fans, and the bathroom showcases floor-to-ceiling tiles, vanity, toilet, and shower. With split-system air conditioning you are sure to have year round comfort. This remarkable residence delivers a lifestyle of refined comfort, making it the perfect sanctuary for families seeking space, sophistication, and flexibility under one roof. Call Max Johnston for more information on 0414 159 114
** We have, in preparing this document, used our best endeavours to ensure that the information contained herein is true and accurate to the best of our knowledge. Prospective purchasers should make their own enquiries to verify the above information.
Nearby Schools
7
3
3
$2,100,000
Land Area
702.00 / m2Inspections
There are no upcoming inspections.




