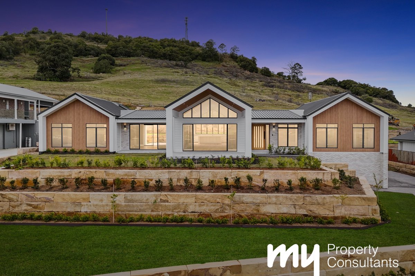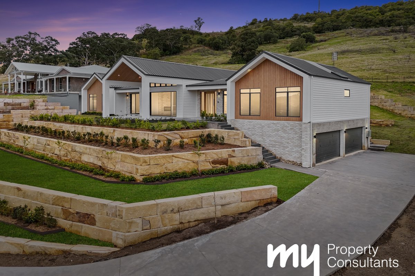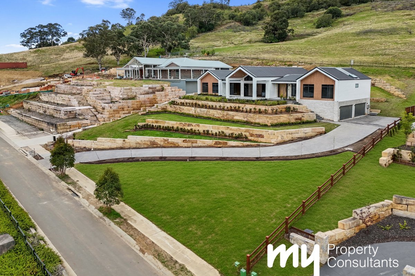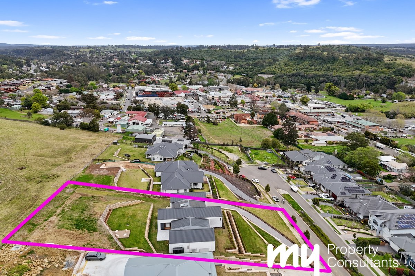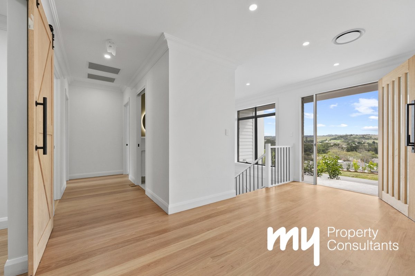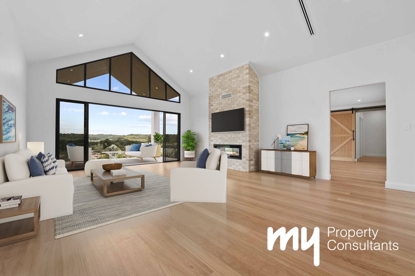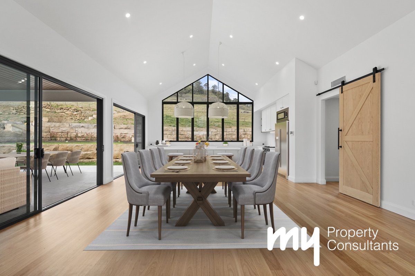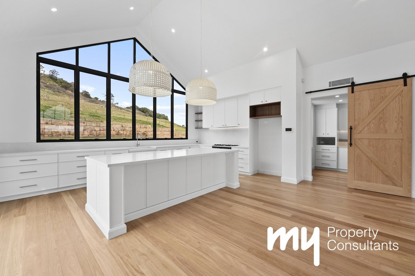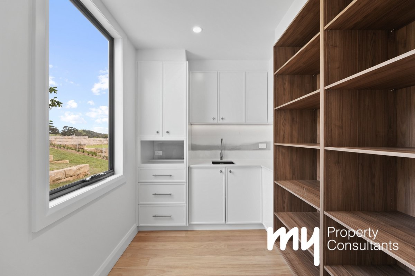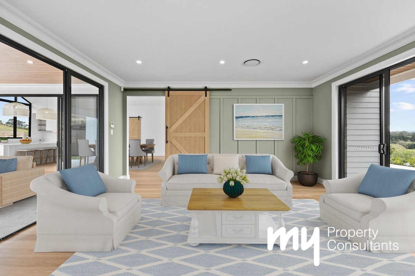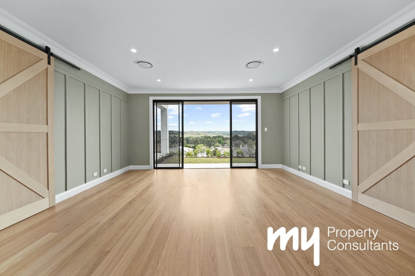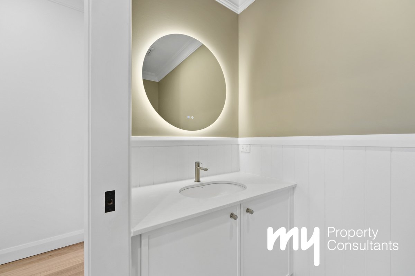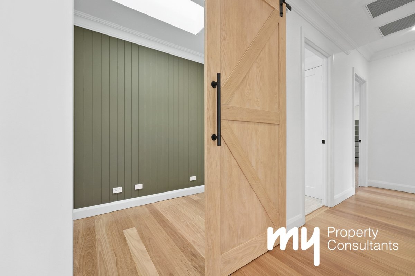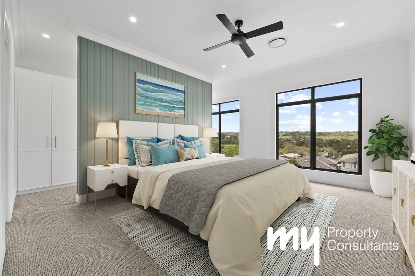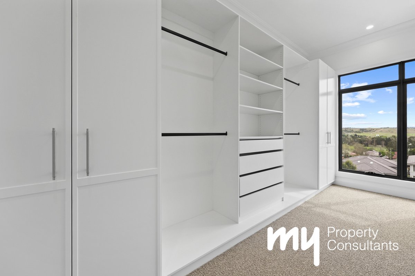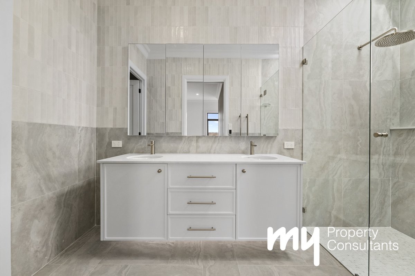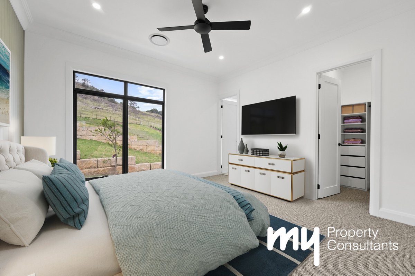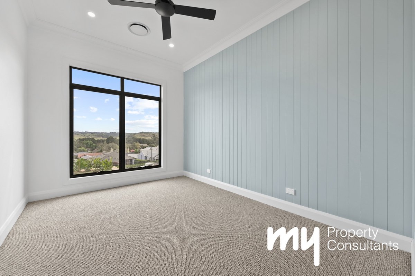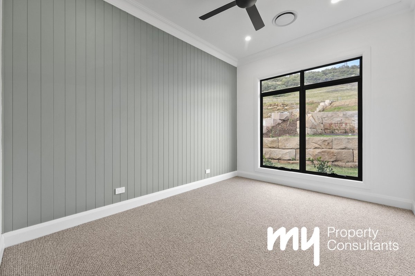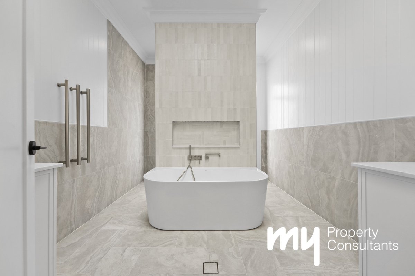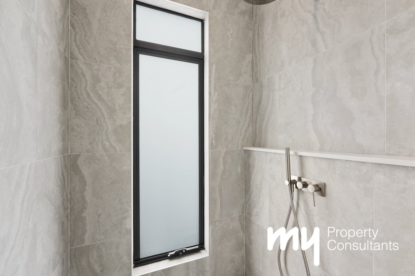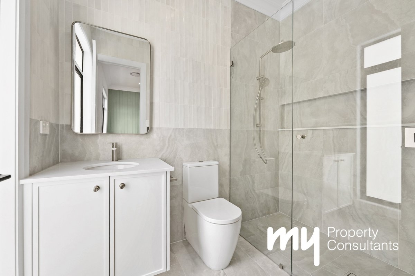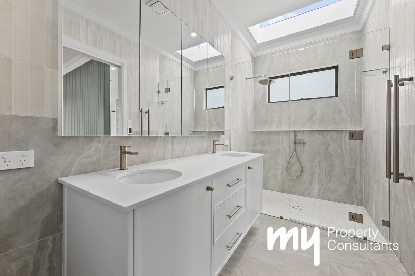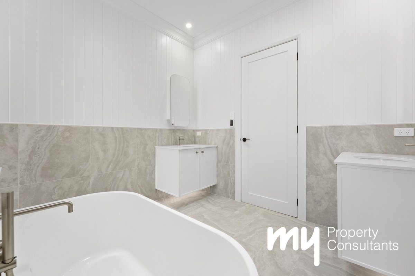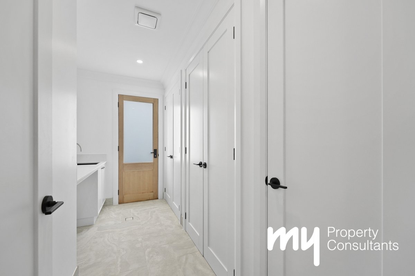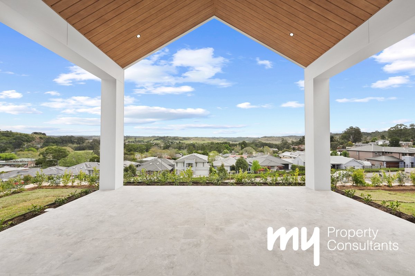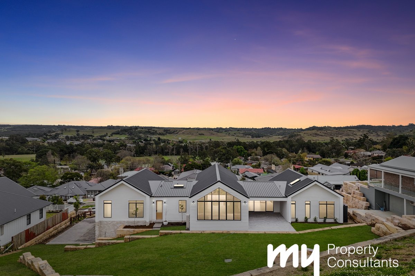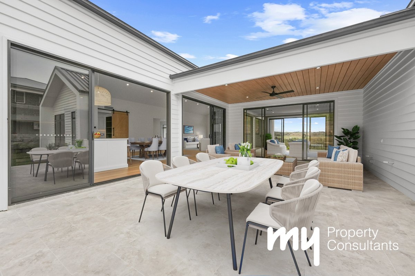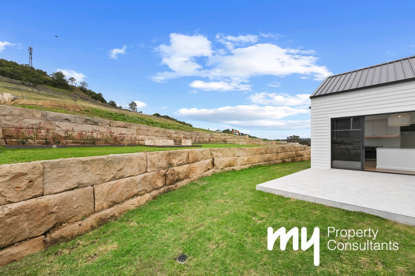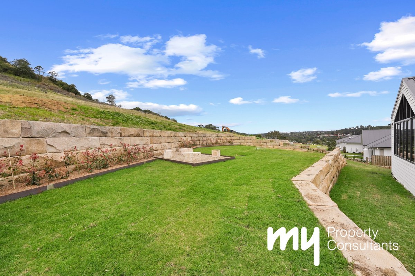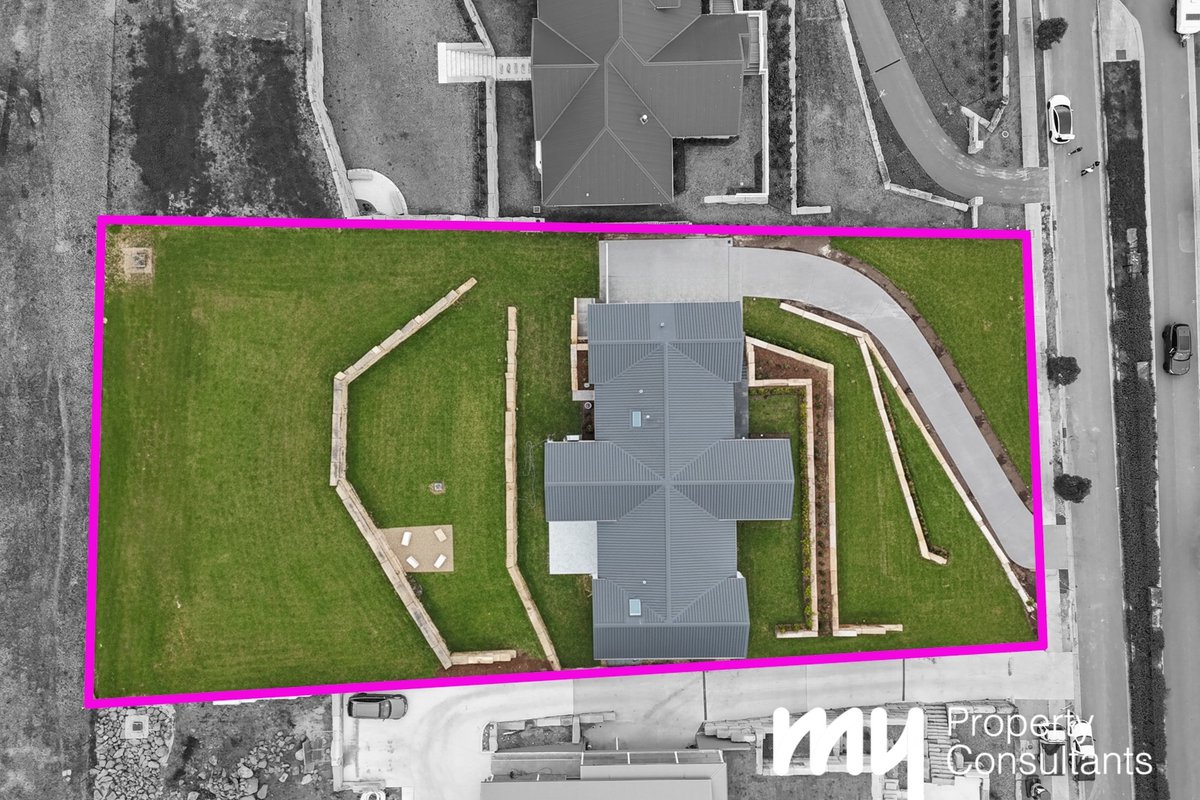

Modern Design, Spacious Living, Prime Location
Proudly perched high on the hill with commanding views across Picton, this architecturally designed five-bedroom residence sets a new benchmark for family living. Just minutes from the town centre, the home is perfectly proportioned for growing families, with elegant interiors, multiple living zones, and a seamless connection to sun-soaked outdoor entertaining.
From its striking street presence through to the meticulously curated finishes inside, every detail of this home has been crafted with quality and comfort in mind.
The Heart of the Home
The expansive kitchen, dining, and family domain is truly the centrepiece. Soaring raked ceilings, timber flooring and a statement brick-faced fireplace with electric heating create a warm yet refined atmosphere. The entertainer’s kitchen features:
- 40mm stone benchtops and waterfall island
- Custom polyurethane cabinetry with brushed nickel hardware
- SMEG 900mm oven, cooktop, and undermount rangehood
- Fisher & Paykel integrated dishwasher
- Butler’s pantry with stone benchtops, additional sink, and microwave provision
Everyday Comforts
Five oversized bedrooms all feature walk-in robes and ceiling fans, with the master and guest bedroom each enjoying a private ensuite. Bathrooms are luxuriously appointed with underfloor heating, floor-to-ceiling tiling, stone-topped vanities, high end fixtures, brushed nickel tapware, and LED-lit niches.
Seamless Indoor–Outdoor Living
Sliding doors invite you to step out to the alfresco zone and landscaped backyard—complete with a fire pit, sandstone block seating, and plenty of space for kids and pets.
Other notable Inclusions:
Solid timber flooring
Victoria Carpet to all beds
Corinthian Moda internal doors & barndoors
Spacious study
Main bathroom with freestanding bath
Powder room
Laundry with stone benchtops, ample storage and underfloor heating
Ducted air conditioning with zoning
NBN Ready
4 car remote garage with workshop
Total house size 493.42m2
Land size 3008m2
** We have, in preparing this document, used our best endeavours to ensure that the information contained herein is true and accurate to the best of our knowledge. Prospective purchasers should make their own enquiries to verify the above information.
From its striking street presence through to the meticulously curated finishes inside, every detail of this home has been crafted with quality and comfort in mind.
The Heart of the Home
The expansive kitchen, dining, and family domain is truly the centrepiece. Soaring raked ceilings, timber flooring and a statement brick-faced fireplace with electric heating create a warm yet refined atmosphere. The entertainer’s kitchen features:
- 40mm stone benchtops and waterfall island
- Custom polyurethane cabinetry with brushed nickel hardware
- SMEG 900mm oven, cooktop, and undermount rangehood
- Fisher & Paykel integrated dishwasher
- Butler’s pantry with stone benchtops, additional sink, and microwave provision
Everyday Comforts
Five oversized bedrooms all feature walk-in robes and ceiling fans, with the master and guest bedroom each enjoying a private ensuite. Bathrooms are luxuriously appointed with underfloor heating, floor-to-ceiling tiling, stone-topped vanities, high end fixtures, brushed nickel tapware, and LED-lit niches.
Seamless Indoor–Outdoor Living
Sliding doors invite you to step out to the alfresco zone and landscaped backyard—complete with a fire pit, sandstone block seating, and plenty of space for kids and pets.
Other notable Inclusions:
Solid timber flooring
Victoria Carpet to all beds
Corinthian Moda internal doors & barndoors
Spacious study
Main bathroom with freestanding bath
Powder room
Laundry with stone benchtops, ample storage and underfloor heating
Ducted air conditioning with zoning
NBN Ready
4 car remote garage with workshop
Total house size 493.42m2
Land size 3008m2
** We have, in preparing this document, used our best endeavours to ensure that the information contained herein is true and accurate to the best of our knowledge. Prospective purchasers should make their own enquiries to verify the above information.
Nearby Schools
5
3
4
FOR SALE
Land Area
3008.00 / m2Inspections
Saturday 24 January
12:20 PM
Add to Calendar
Jan. 24, 2026, 12:20 p.m.
Jan. 24, 2026, 12:20 p.m.
Australia/Sydney
Inspection - 27 Eliza Place PICTON, NSW 2571
View this property listing online:
www.mypropertyconsultants.com.au/properties/27-eliza-place-picton-nsw-2571-5861/




