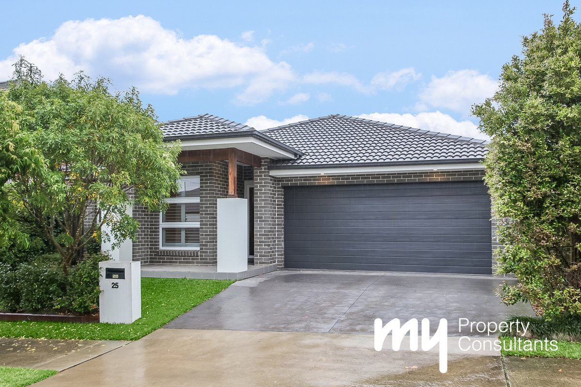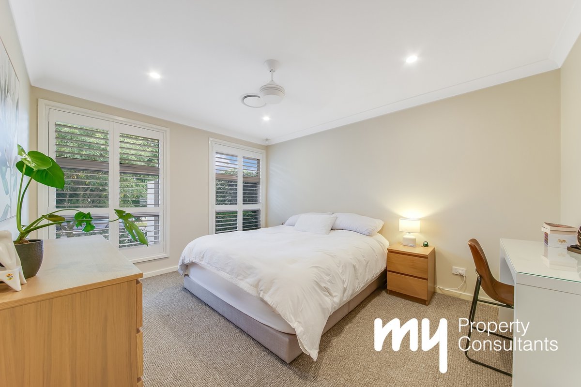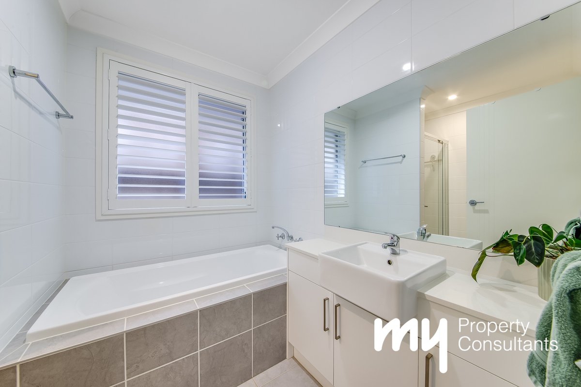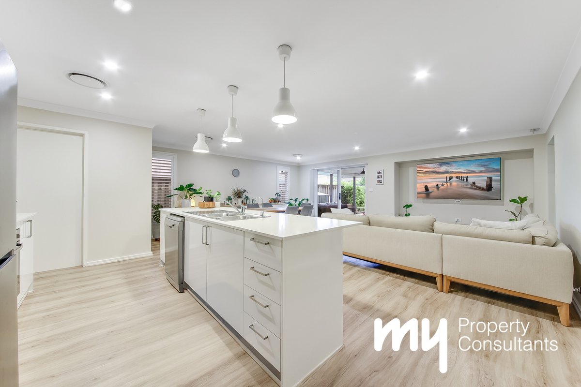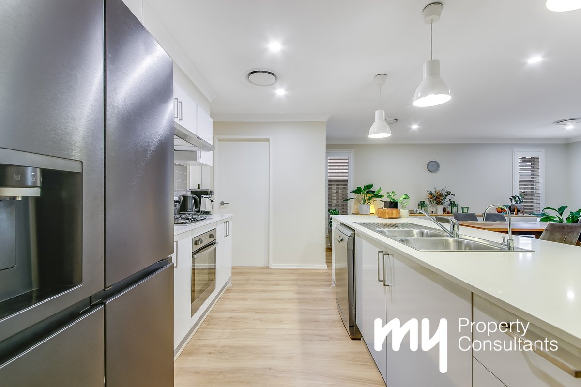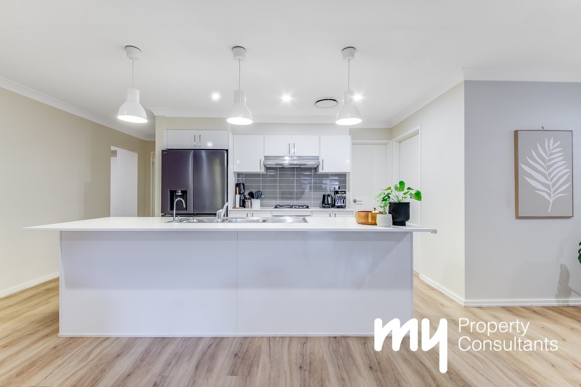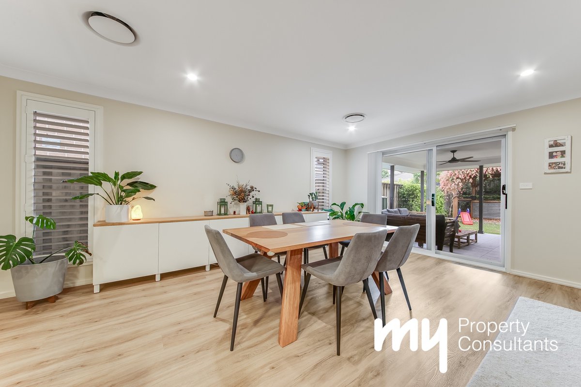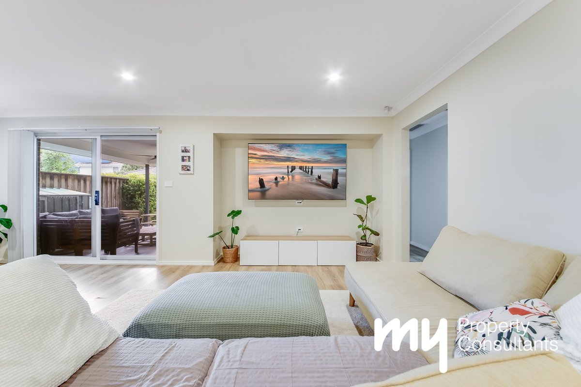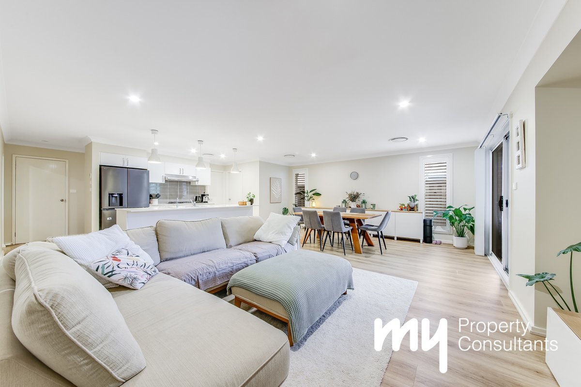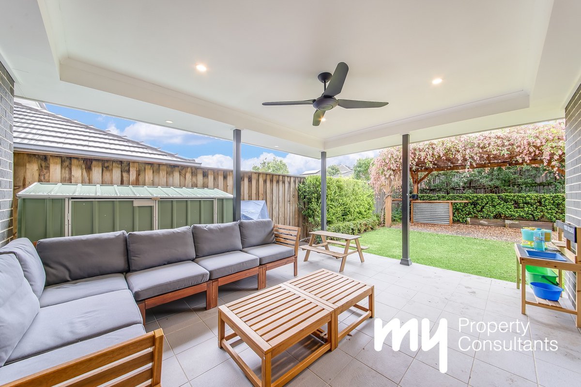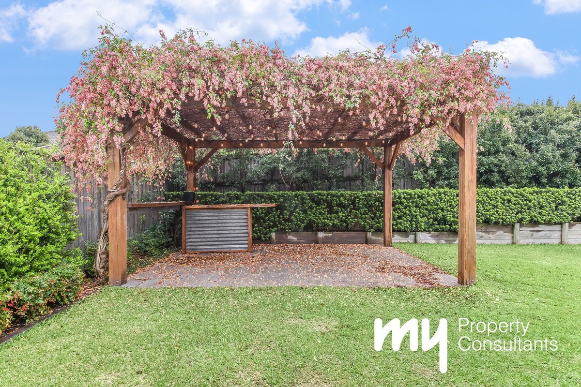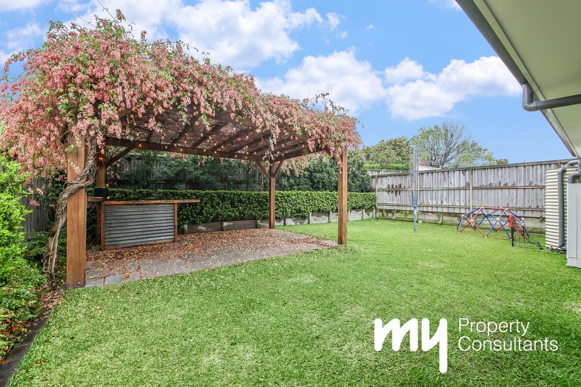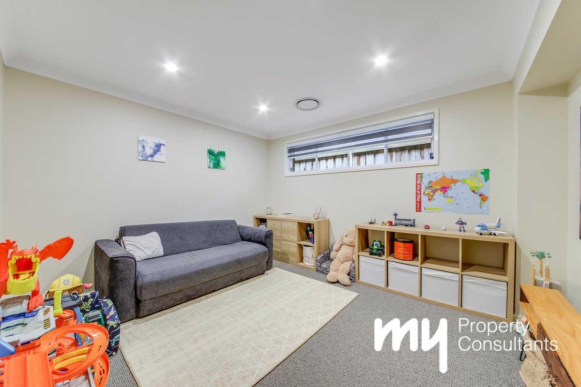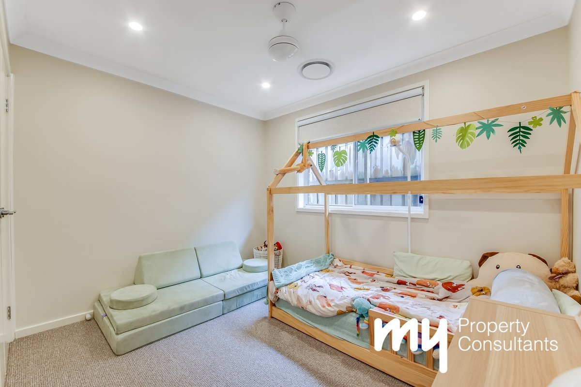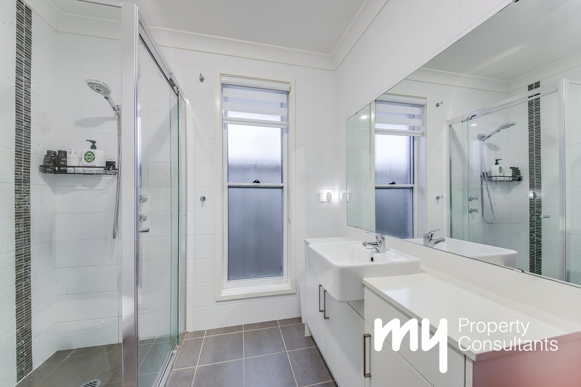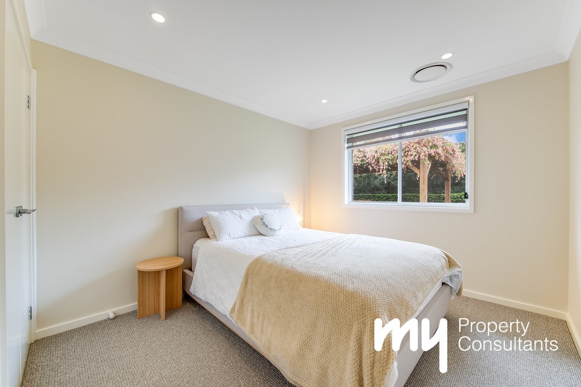

Sleek Luxury With Leafy And Pristine Backyard For Peaceful Living in The Hermitage
Sold
Nestled in the prestigious Hermitage Estate, your striking home redefines luxury family living. Every detail has been crafted to impress, offering expansive spaces, sleek modern finishes, and a natural flow from everyday comfort to unforgettable entertaining with your warm and inviting landscaping to your backyard including a second alfresco with leafy coverings and pristine gardens.
Perfectly positioned close to local schools, parks, shopping, and the Gledswood Hills Country Club, this home offers a lifestyle of ease and connection in one of the area’s most desirable addresses.
INCLUSIONS
- Impressive Master suite with stylish walk-in wardrobe and ensuite
- Built-in wardrobes to remaining 3 bedrooms
- Luxury appointed kitchen complete with a Caesarstone bench-top and stainless-steel appliances
- Floor boards throughout and fresh carpet to the bedrooms
- Ducted air conditioning
- Stone bench tops and Floor to ceiling tiles to the bathrooms
- Media room
- Large tiled undercover alfresco
- Manicured gardens and 2nd under cover alfresco
- LED Down-lights
- Double car garage
- 421m2 Block
** We have, in preparing this document, used our best endeavours to ensure that the information contained herein is true and accurate to the best of our knowledge. Prospective purchasers should make their own enquiries to verify the above information.
Perfectly positioned close to local schools, parks, shopping, and the Gledswood Hills Country Club, this home offers a lifestyle of ease and connection in one of the area’s most desirable addresses.
INCLUSIONS
- Impressive Master suite with stylish walk-in wardrobe and ensuite
- Built-in wardrobes to remaining 3 bedrooms
- Luxury appointed kitchen complete with a Caesarstone bench-top and stainless-steel appliances
- Floor boards throughout and fresh carpet to the bedrooms
- Ducted air conditioning
- Stone bench tops and Floor to ceiling tiles to the bathrooms
- Media room
- Large tiled undercover alfresco
- Manicured gardens and 2nd under cover alfresco
- LED Down-lights
- Double car garage
- 421m2 Block
** We have, in preparing this document, used our best endeavours to ensure that the information contained herein is true and accurate to the best of our knowledge. Prospective purchasers should make their own enquiries to verify the above information.
Nearby Schools
4
2
2
$1,267,000
Land Area
421.00 / m2Inspections
There are no upcoming inspections.




