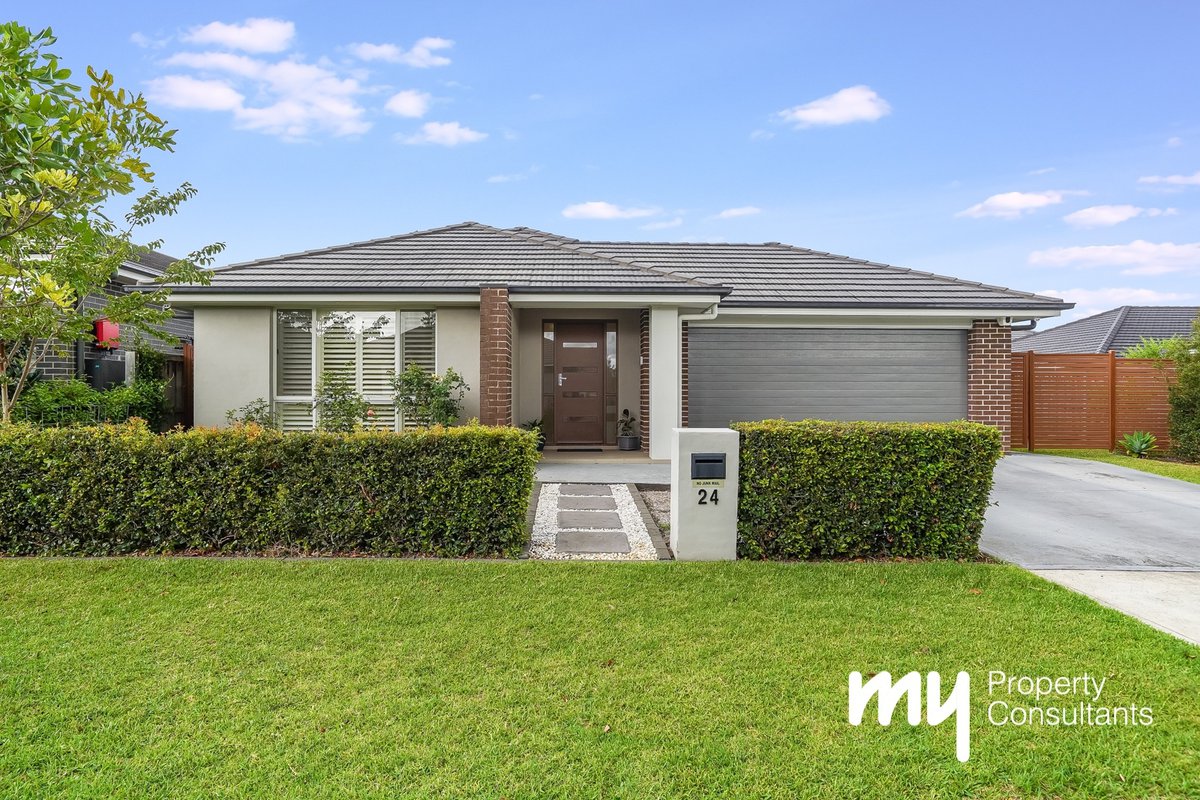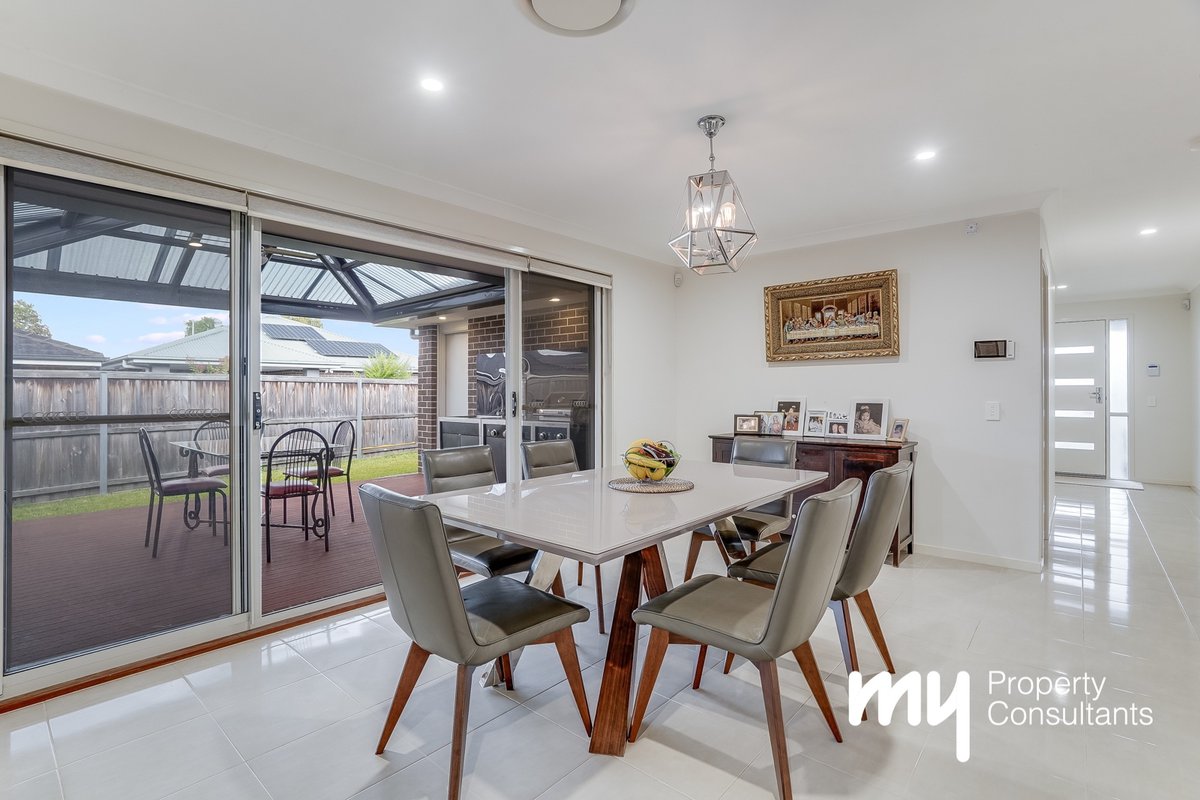

EXPANSIVE ENTERTAINER WITH DUAL YARDS
Sold
Your oversized 3 bedroom retreat, built by Sekisui Homes, has been tastefully converted from a large 4 bedroom floor plan to meet the needs of down sizers who don't want to sacrifice space whilst maintaining a high standard of luxury living.
With two separate large separated backyard spaces and two alfresco also to unwind in the shade or in the summer sun, your retreat is ideal for entertaining or relaxing.
Sitting on a generous 541m2 block with the option for side access, giving you plenty of room to stretch out, don't miss out on this opportunity to live in luxury in Gledswood Hills.
✓ Impressive Master suite with large walk in wardrobe and ensuite
✓ Luxury appointed kitchen complete with a Caesarstone bench tops and stainless steel appliances
✓ Outdoor gas kitchen with BBQ
✓ Two seperate private outdoor entertaining and generous alfresco's
✓ Ducted air conditioning
✓ Garden Shed
✓ Solar Panels
✓ Multiple living areas including open plan living and dining and seperate lounge room
✓ Manicured landscaping to front and back gardens
✓ Wider sider access
✓LED down lights
✓ Floorboards to bedrooms and seperate living area
✓ 541m2 block
** We have, in preparing this document, used our best endeavours to ensure that the information contained herein is true and accurate to the best of our knowledge. Prospective purchasers should make their own enquiries to verify the above information.
With two separate large separated backyard spaces and two alfresco also to unwind in the shade or in the summer sun, your retreat is ideal for entertaining or relaxing.
Sitting on a generous 541m2 block with the option for side access, giving you plenty of room to stretch out, don't miss out on this opportunity to live in luxury in Gledswood Hills.
✓ Impressive Master suite with large walk in wardrobe and ensuite
✓ Luxury appointed kitchen complete with a Caesarstone bench tops and stainless steel appliances
✓ Outdoor gas kitchen with BBQ
✓ Two seperate private outdoor entertaining and generous alfresco's
✓ Ducted air conditioning
✓ Garden Shed
✓ Solar Panels
✓ Multiple living areas including open plan living and dining and seperate lounge room
✓ Manicured landscaping to front and back gardens
✓ Wider sider access
✓LED down lights
✓ Floorboards to bedrooms and seperate living area
✓ 541m2 block
** We have, in preparing this document, used our best endeavours to ensure that the information contained herein is true and accurate to the best of our knowledge. Prospective purchasers should make their own enquiries to verify the above information.
Nearby Schools
3
2
2
$1,080,000
Land Area
541.00 / m2Inspections
There are no upcoming inspections.




















