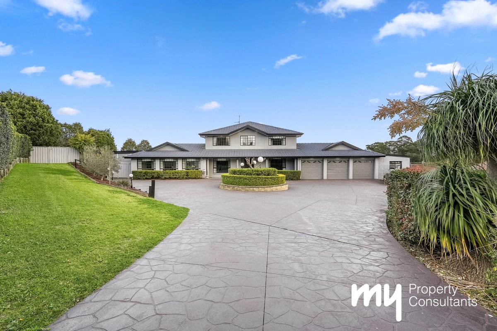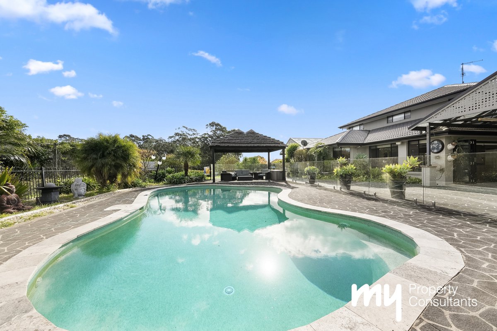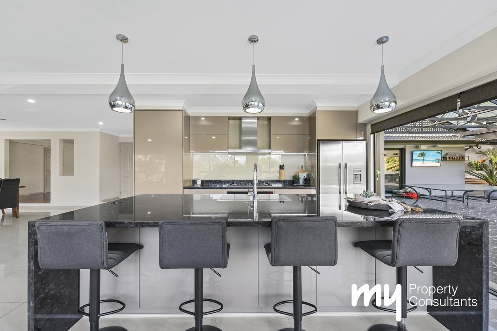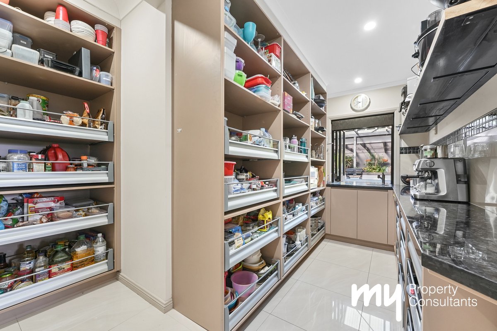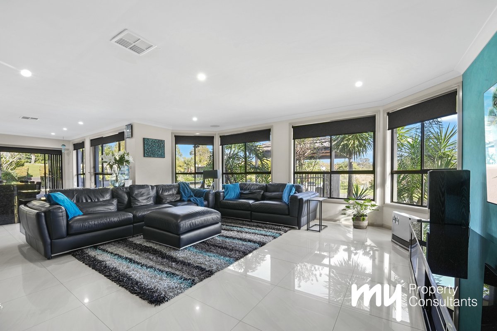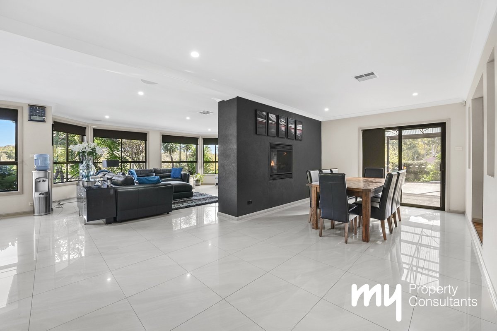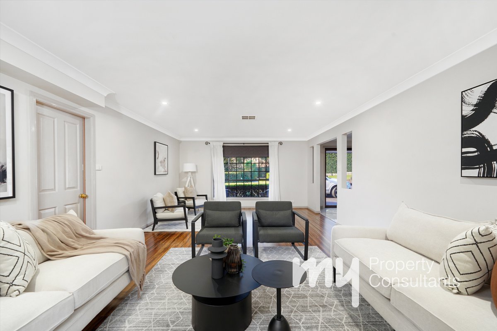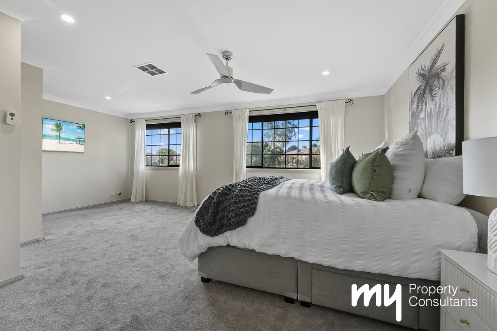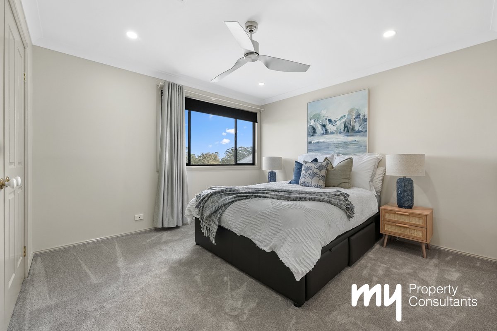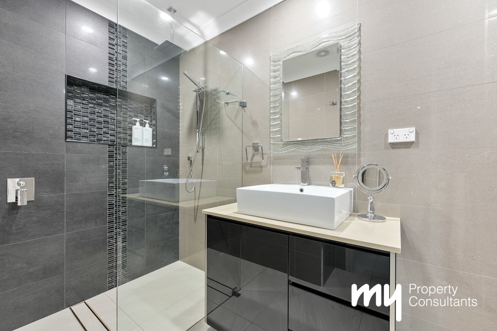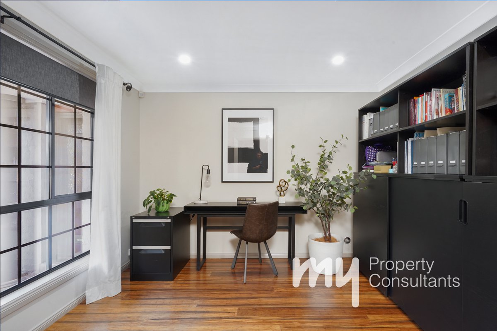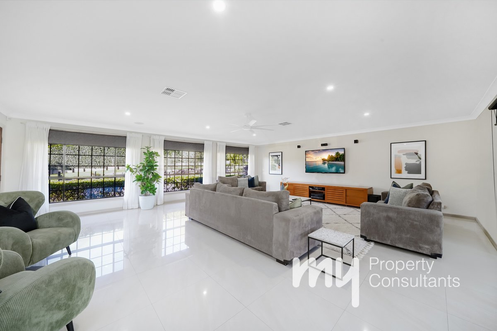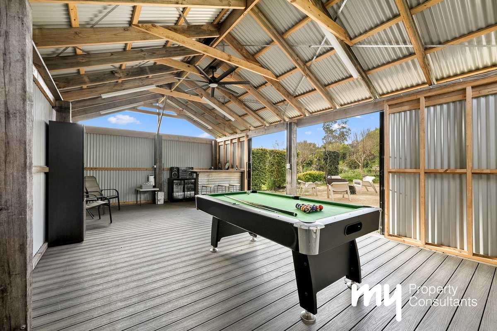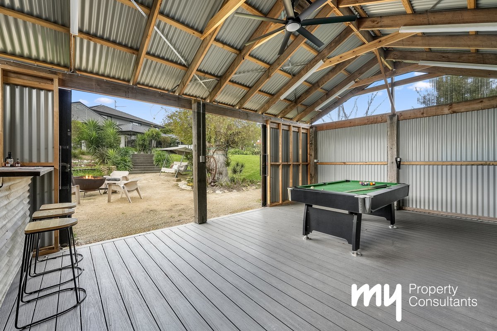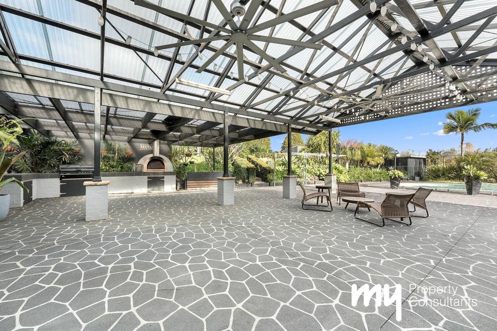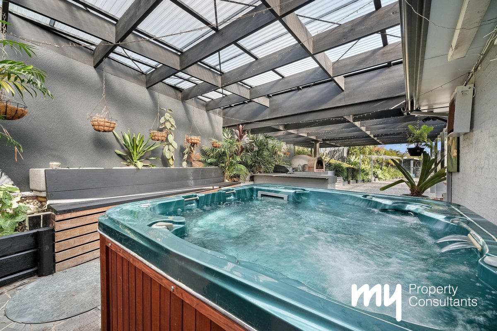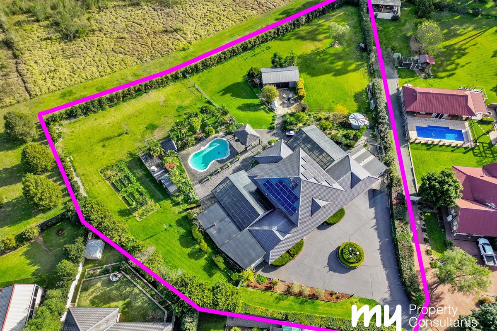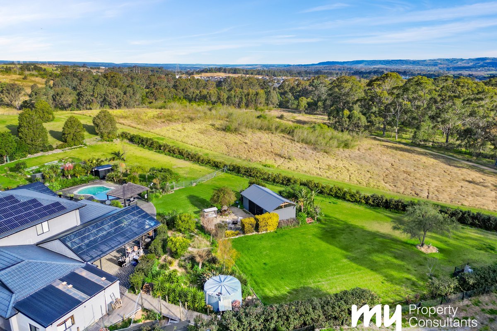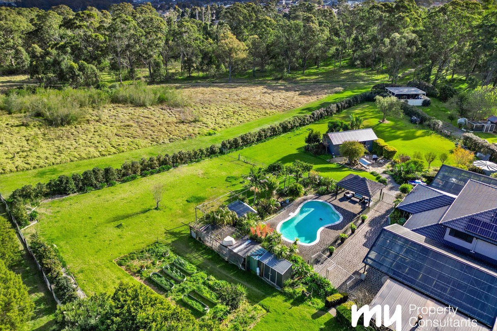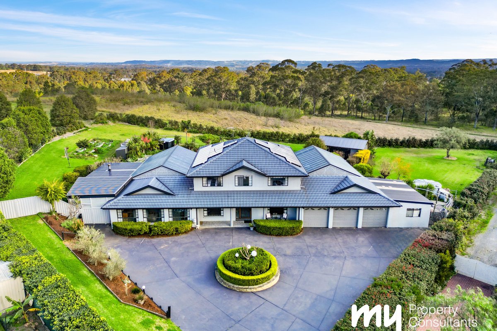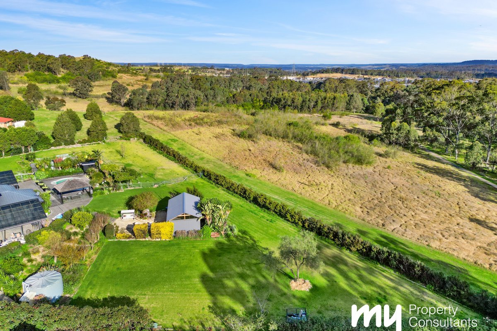

ACREAGE LIVING AT ITS ABSOLUTE FINEST!!
Sold
Experience the ultimate acreage lifestyle…..a hidden gem nestled at the end of a peaceful cul-de-sac close to all the conveniences. This stunning property, set on an expansive 5340sqm parcel, offers a blend of elegance and comfort, just perfect for those who appreciate space and tranquility. This master-built home is spacious and light-filled living areas are complemented by generous proportions, high ceilings and a feeling of home!
At the center of the home lies a state-of-the-art kitchen, boasting sleek 40mm stone and a 3m granite benchtops. It is equipped with a double “FRANKE” sink, a double dishwasher, BOSH gas cooktop, an electric oven and a glass splash back. The kitchen also features touch-open cabinetry and a spacious hidden butler's pantry with servery window, offering ample storage and a clean, modern aesthetic.
This home provides a wonderful combination of open plan living spaces and more private living. The open plan family dining area is equipped with a built-in sound system and a two-way gas fireplace which flows seamlessly off the kitchen. With a separate lounge and another large entertainment living space with its own entry it could certainly double as the perfect teenage retreat or in-law accommodation.
5 bedrooms upstairs are all generous in size being luxuriously appointed with plush carpets, ceiling fans and built-in wardrobes. The master suite boasts a walk-in wardrobe and ensuite. The stylish main bathroom features floor-to-ceiling tiling and a semi-frameless shower with rainfall shower head. Downstairs is the home office or 6th bedroom option for the larger families. A third downstairs bathroom with floor to ceiling tiling, shower niche, stone tops and rainwater show head is located off the large laundry with ample storage and Robin Hood ironing board.
Outside entertaining under the expansive pergola is perfect for entertaining all year round complete with a woodfire pizza oven, built-in BBQ, spa area and a glass-fenced mineral pool with travertine detailing a “Bali inspired” outdoor covered area. A detached shed, currently utilised as a man cave with EKODECK flooring, a built-in bar, industrial ceiling fans and power adds to the indoor/outdoor entertaining options.
Additional features include a remote-controlled triple garage, a 10KW solar panel system, ducted air conditioning, water tank, 600x600 Italian tiles, bifold and stacker doors, understairs storage, new ceiling fans, new carpet, new LED lighting, freshly painted interior and beautifully landscaped gardens, including an orchard with grapefruit, lemons, limes, apples and mandarin all on show plus a large chook pen and vegetable garden. With ample off-street parking and a range of luxurious amenities, this home is perfect for those seeking an unparalleled acreage lifestyle near to everything!
** We have, in preparing this document, used our best endeavours to ensure that the information contained herein is true and accurate to the best of our knowledge. Prospective purchasers should make their own enquiries to verify the above information.
At the center of the home lies a state-of-the-art kitchen, boasting sleek 40mm stone and a 3m granite benchtops. It is equipped with a double “FRANKE” sink, a double dishwasher, BOSH gas cooktop, an electric oven and a glass splash back. The kitchen also features touch-open cabinetry and a spacious hidden butler's pantry with servery window, offering ample storage and a clean, modern aesthetic.
This home provides a wonderful combination of open plan living spaces and more private living. The open plan family dining area is equipped with a built-in sound system and a two-way gas fireplace which flows seamlessly off the kitchen. With a separate lounge and another large entertainment living space with its own entry it could certainly double as the perfect teenage retreat or in-law accommodation.
5 bedrooms upstairs are all generous in size being luxuriously appointed with plush carpets, ceiling fans and built-in wardrobes. The master suite boasts a walk-in wardrobe and ensuite. The stylish main bathroom features floor-to-ceiling tiling and a semi-frameless shower with rainfall shower head. Downstairs is the home office or 6th bedroom option for the larger families. A third downstairs bathroom with floor to ceiling tiling, shower niche, stone tops and rainwater show head is located off the large laundry with ample storage and Robin Hood ironing board.
Outside entertaining under the expansive pergola is perfect for entertaining all year round complete with a woodfire pizza oven, built-in BBQ, spa area and a glass-fenced mineral pool with travertine detailing a “Bali inspired” outdoor covered area. A detached shed, currently utilised as a man cave with EKODECK flooring, a built-in bar, industrial ceiling fans and power adds to the indoor/outdoor entertaining options.
Additional features include a remote-controlled triple garage, a 10KW solar panel system, ducted air conditioning, water tank, 600x600 Italian tiles, bifold and stacker doors, understairs storage, new ceiling fans, new carpet, new LED lighting, freshly painted interior and beautifully landscaped gardens, including an orchard with grapefruit, lemons, limes, apples and mandarin all on show plus a large chook pen and vegetable garden. With ample off-street parking and a range of luxurious amenities, this home is perfect for those seeking an unparalleled acreage lifestyle near to everything!
** We have, in preparing this document, used our best endeavours to ensure that the information contained herein is true and accurate to the best of our knowledge. Prospective purchasers should make their own enquiries to verify the above information.
Nearby Schools
6
3
3
$2,550,000
Land Area
5340.00 / m2Inspections
There are no upcoming inspections.




