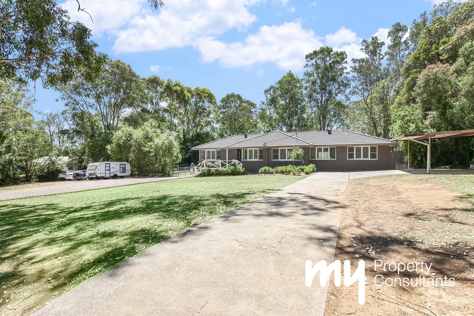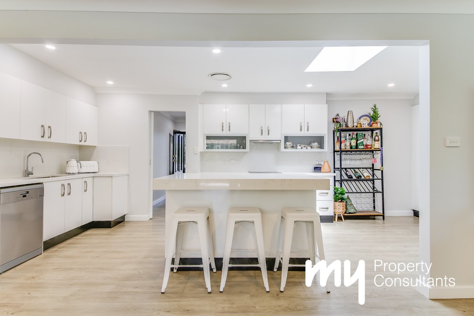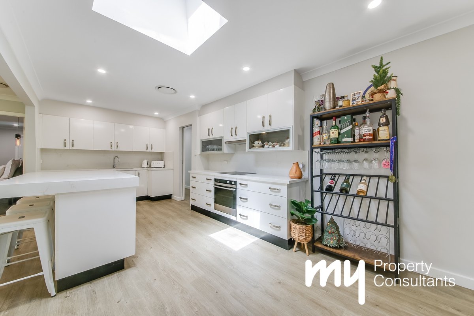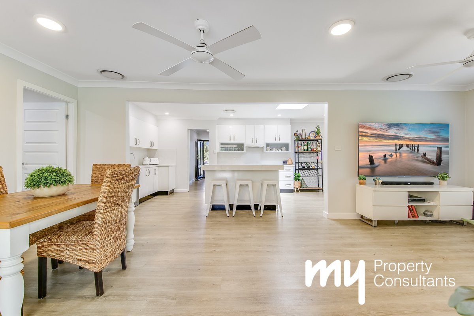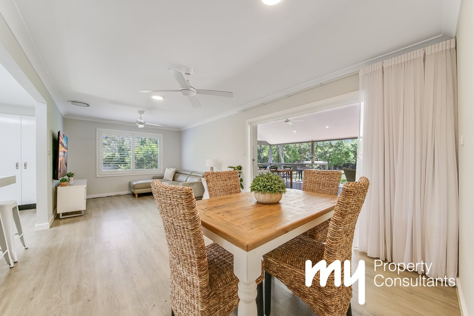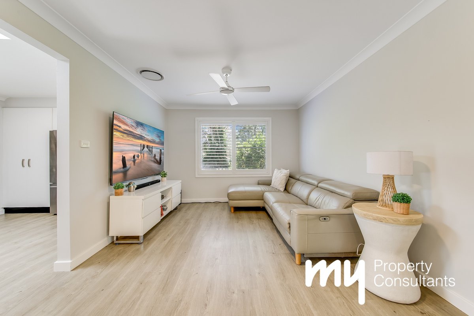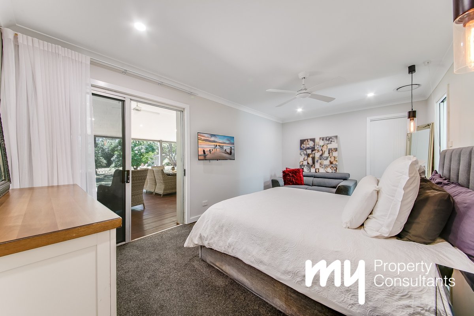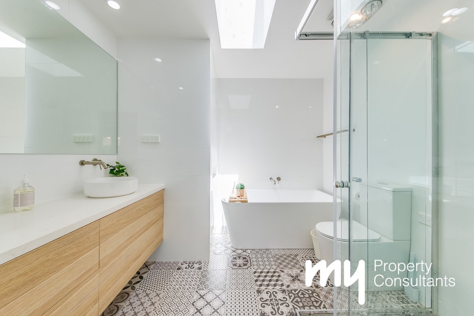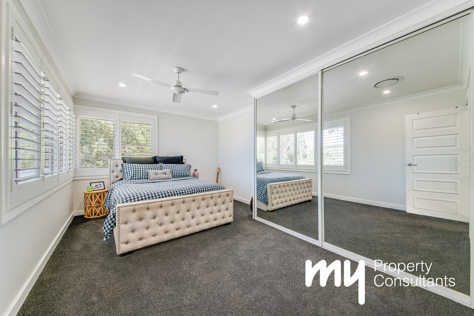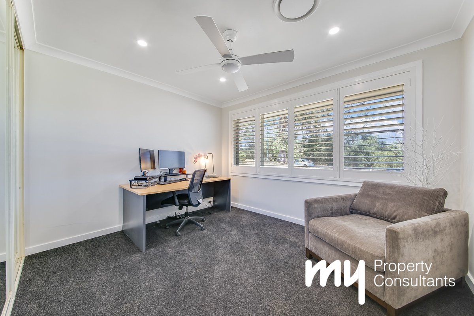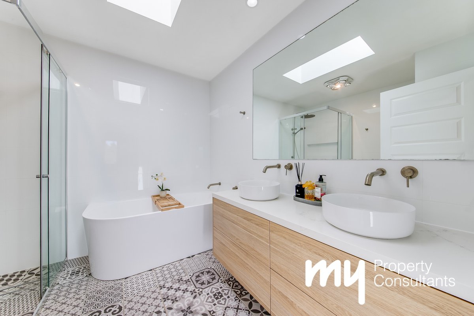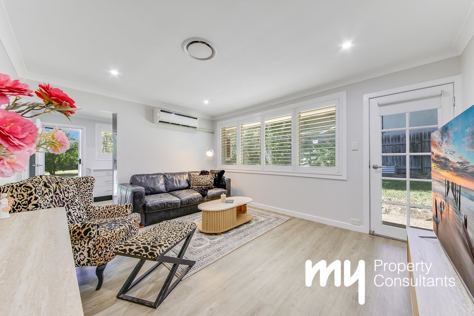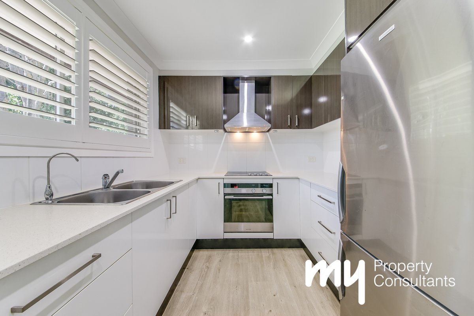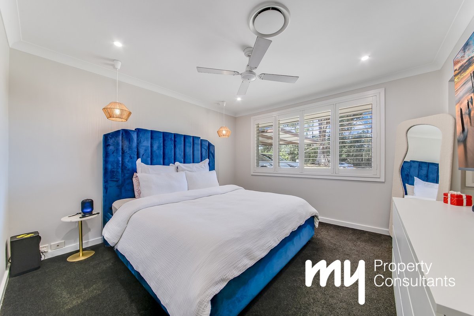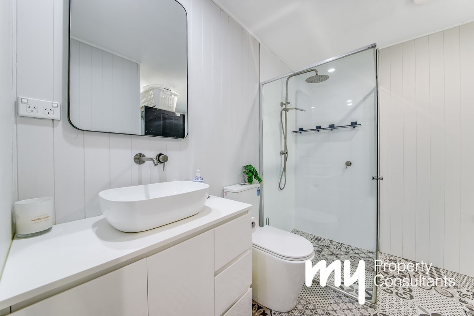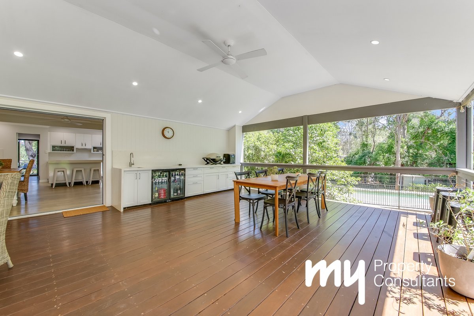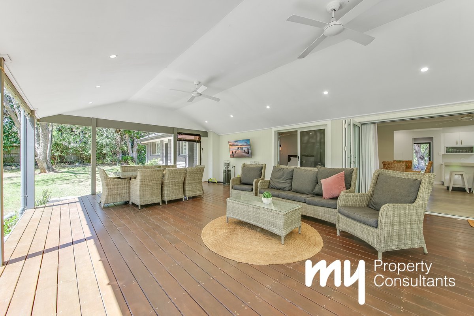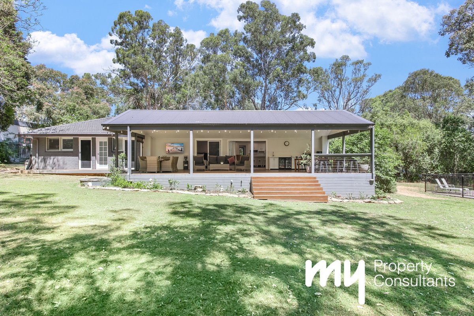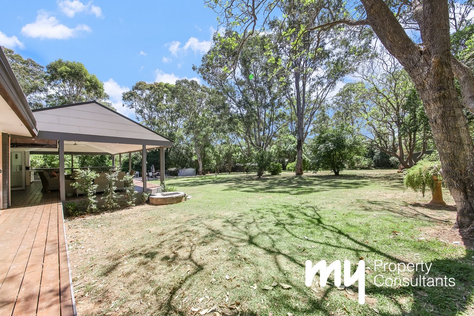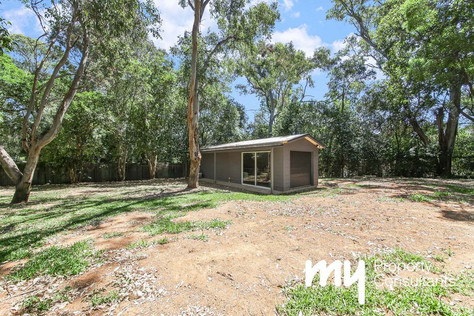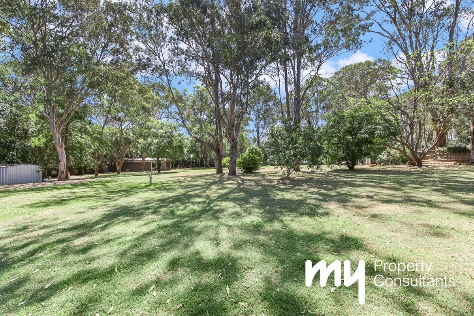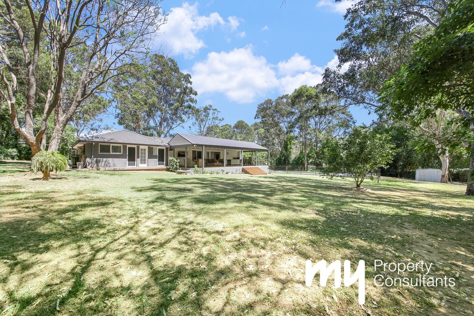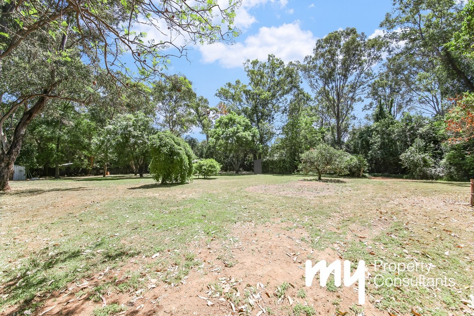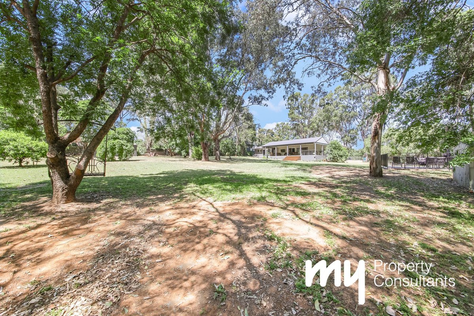

The Ultimate Lifestyle Retreat!
Sold
Set on a sprawling block in the sought-after suburb of Ellis Lane, 212 Werombi Road offers a beautifully renovated lifestyle property where comfort, functionality and outdoor living come together. With dual driveways, side access and a carport at the front, this home is designed to accommodate the modern family with ease and flexibility.
Inside, a spacious and versatile layout unfolds across five bedrooms and three bathrooms, ideal for growing families or multigenerational living. Thoughtfully designed interiors balance style and practicality, offering seamless flow between living, dining and entertaining zones while still providing private retreats for every member of the household.
The kitchen is the true heart of the home, open, spacious and finished to perfection. A 100mm Smart Stone island bench with breakfast bar seating takes centre stage, complemented by an inset double sink, Milé dishwasher, Fisher & Paykel oven and electric cooktop. Generous storage and sleek finishes make this space both practical and stylish while flowing effortlessly into the adjoining living and dining area. Bi-fold doors open out to a vast spotted gum deck, creating a seamless connection between indoor and outdoor living.
The master suite offers a serene retreat, opening directly to the decked verandah through sliding doors. Bedside pendants add warmth and style, while the large walk-in robe and luxurious bathroom with a fitted tub, his and her stone floating vanities and oak look cabinetry complete this private haven. The remaining three bedrooms all feature built-in robes and share another beautifully renovated bathroom with twin sinks, oak cabinetry, a freestanding tub and intricate floor detailing.
Adding further versatility, a self-contained teenager’s retreat provides the perfect space for extended family or guests. It features its own living area with split-system air conditioning, a spacious 5th bedroom option with walk-in robe, a combined ensuite and laundry with stone vanity, VJ panelling and compact gallery kitchen with ample storage and modern electric appliances.
Outdoors, the home truly comes to life with a spectacular high-vaulted alfresco designed for effortless entertaining. Complete with a built-in Beefeater BBQ, sink, fridge and convenient outdoor toilet, it’s the perfect space to gather, dine and unwind. The private solar-heated concrete pool invites endless summer days, while the lush lawn and expansive yard offer the ultimate backdrop for family fun, weekend get-togethers and laid-back living.
Additional features include Ducted Daikin air conditioning, plantation shutters, LED lighting, ceiling fans, multiple linen presses, shed and chicken coop, EV car charger, septic system, town gas and water.
Perfectly positioned just moments from the heart of Camden, this exceptional property captures the essence of relaxed country living with all the conveniences of modern design—a rare opportunity to secure space, style and lifestyle in one. Contact Max Johnston today on 0414 159 114.
** We have, in preparing this document, used our best endeavours to ensure that the information contained herein is true and accurate to the best of our knowledge. Prospective purchasers should make their own enquiries to verify the above information.
Inside, a spacious and versatile layout unfolds across five bedrooms and three bathrooms, ideal for growing families or multigenerational living. Thoughtfully designed interiors balance style and practicality, offering seamless flow between living, dining and entertaining zones while still providing private retreats for every member of the household.
The kitchen is the true heart of the home, open, spacious and finished to perfection. A 100mm Smart Stone island bench with breakfast bar seating takes centre stage, complemented by an inset double sink, Milé dishwasher, Fisher & Paykel oven and electric cooktop. Generous storage and sleek finishes make this space both practical and stylish while flowing effortlessly into the adjoining living and dining area. Bi-fold doors open out to a vast spotted gum deck, creating a seamless connection between indoor and outdoor living.
The master suite offers a serene retreat, opening directly to the decked verandah through sliding doors. Bedside pendants add warmth and style, while the large walk-in robe and luxurious bathroom with a fitted tub, his and her stone floating vanities and oak look cabinetry complete this private haven. The remaining three bedrooms all feature built-in robes and share another beautifully renovated bathroom with twin sinks, oak cabinetry, a freestanding tub and intricate floor detailing.
Adding further versatility, a self-contained teenager’s retreat provides the perfect space for extended family or guests. It features its own living area with split-system air conditioning, a spacious 5th bedroom option with walk-in robe, a combined ensuite and laundry with stone vanity, VJ panelling and compact gallery kitchen with ample storage and modern electric appliances.
Outdoors, the home truly comes to life with a spectacular high-vaulted alfresco designed for effortless entertaining. Complete with a built-in Beefeater BBQ, sink, fridge and convenient outdoor toilet, it’s the perfect space to gather, dine and unwind. The private solar-heated concrete pool invites endless summer days, while the lush lawn and expansive yard offer the ultimate backdrop for family fun, weekend get-togethers and laid-back living.
Additional features include Ducted Daikin air conditioning, plantation shutters, LED lighting, ceiling fans, multiple linen presses, shed and chicken coop, EV car charger, septic system, town gas and water.
Perfectly positioned just moments from the heart of Camden, this exceptional property captures the essence of relaxed country living with all the conveniences of modern design—a rare opportunity to secure space, style and lifestyle in one. Contact Max Johnston today on 0414 159 114.
** We have, in preparing this document, used our best endeavours to ensure that the information contained herein is true and accurate to the best of our knowledge. Prospective purchasers should make their own enquiries to verify the above information.
Nearby Schools
5
3
3
$2,155,000
Land Area
5096.00 / m2Inspections
There are no upcoming inspections.




