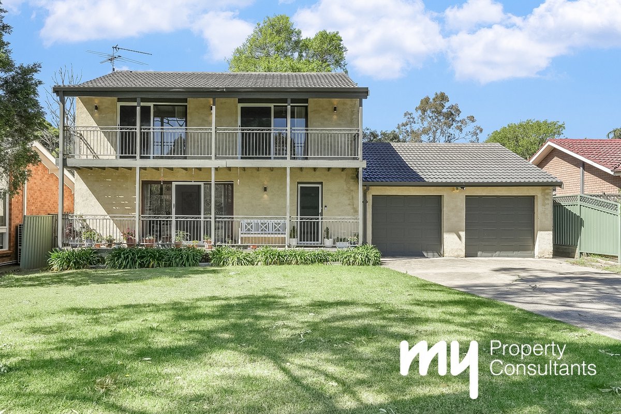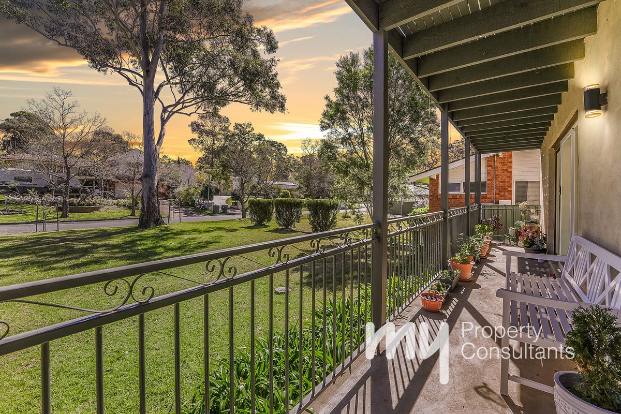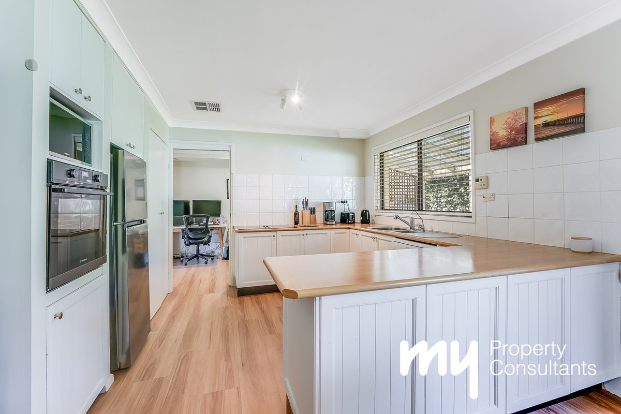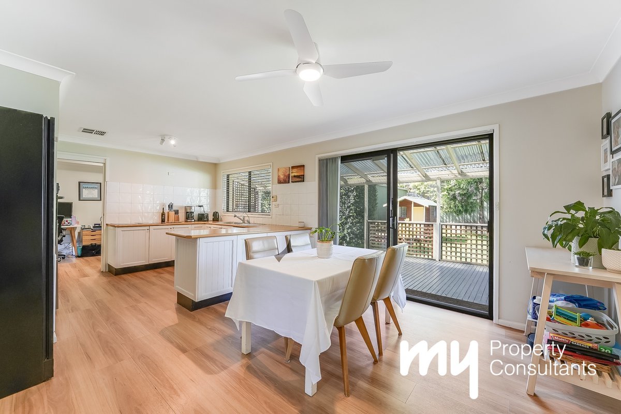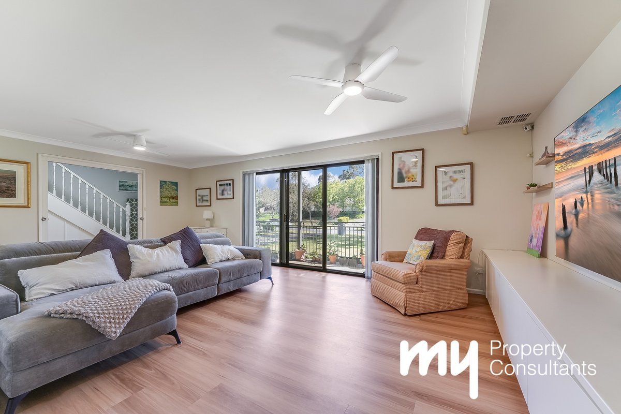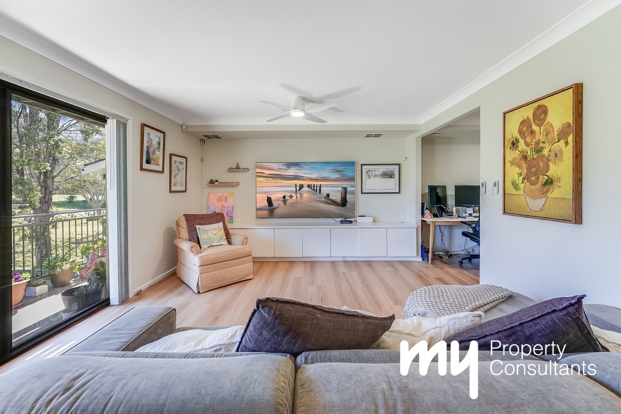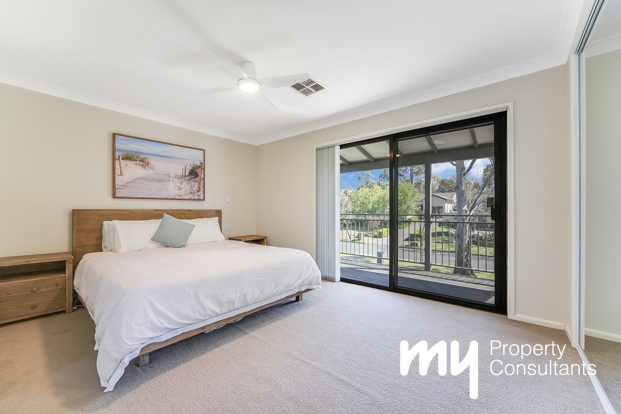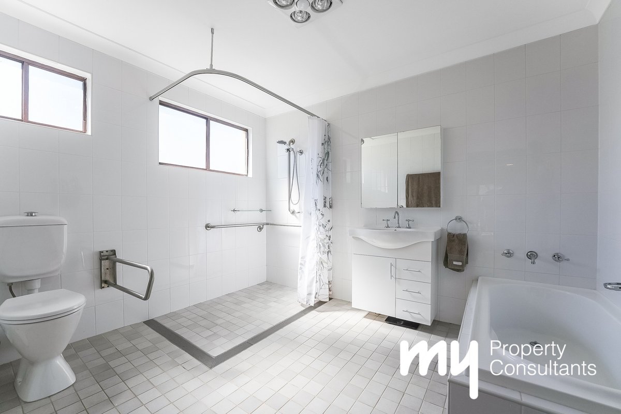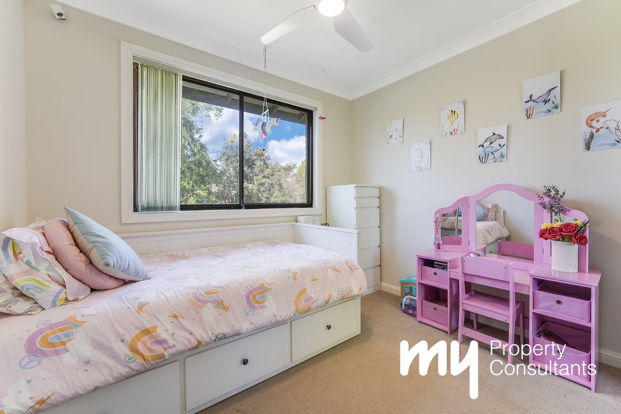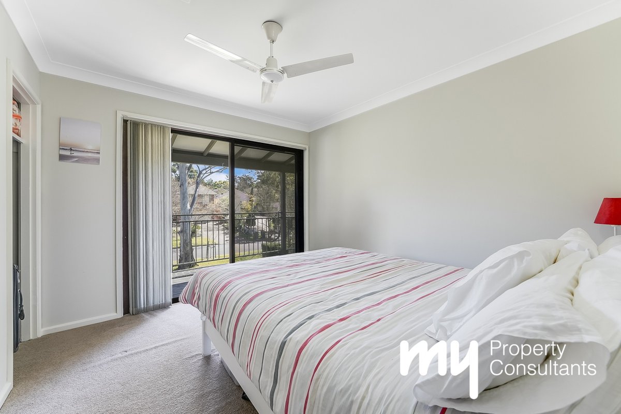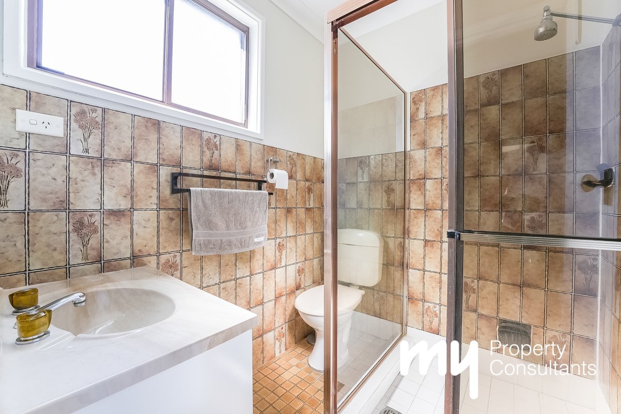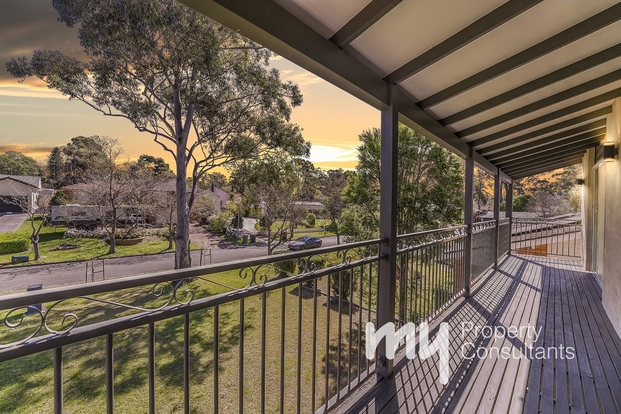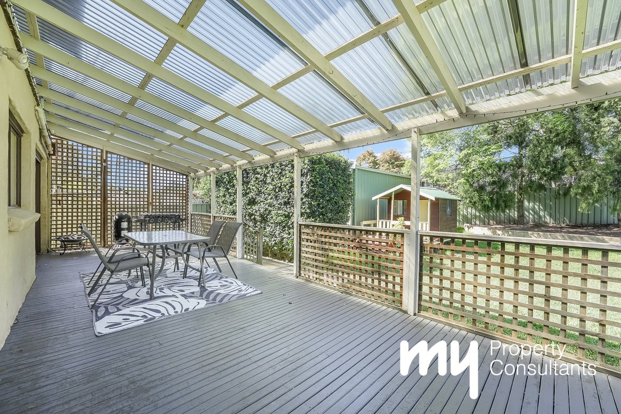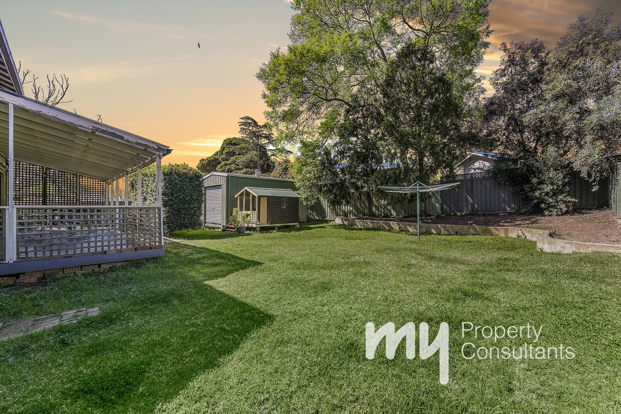

Family Versatility in Elizabeth Macarthur Estate!
Tucked away in a peaceful pocket of the Elizabeth Macarthur Estate this beautifully presented home blends modern comfort with versatile family living across two light-filled levels on a huge 752m2 parcel. With excellent street appeal and a warm, welcoming interior, it strikes the perfect balance of practicality and charm.
The home opens with a front living room featuring built-in cabinetry, accompanied by a separate meals or study area and a dining space that flows seamlessly from the kitchen. At the heart of the layout the kitchen combines style with everyday functionality, boasting timber-style benchtops, ample storage, a wall oven and a Bosch induction cooktop with downdraught. Designed with ease in mind it is the ideal hub for both family life and entertaining.
Upstairs, four generously sized bedrooms provide space for everyone. The master retreat impresses with a barn door entry, balcony access, a large double robe and a private ensuite. Each of the remaining bedrooms is fitted with built-in robes and ceiling fans, all serviced by a spacious main bathroom.
Double sliding doors open from the living spaces to a covered timber deck veranda, extending the home outdoors to a private backyard. Here you’ll find a large shed for the hobbyist, a cubby house for the kids and drive-through access from the garage for added convenience.
Additional features include ducted air conditioning, ceiling fans throughout, vinyl flooring, security screens, an internal laundry with a third toilet and generous storage options.
As practical as it is inviting this home is perfectly suited for families seeking comfort, space and lifestyle in a highly desirable Camden South location. Call Meryl Lamacchia today on 0405 159 215 to arrange an inspection.
** We have, in preparing this document, used our best endeavours to ensure that the information contained herein is true and accurate to the best of our knowledge. Prospective purchasers should make their own enquiries to verify the above information.
The home opens with a front living room featuring built-in cabinetry, accompanied by a separate meals or study area and a dining space that flows seamlessly from the kitchen. At the heart of the layout the kitchen combines style with everyday functionality, boasting timber-style benchtops, ample storage, a wall oven and a Bosch induction cooktop with downdraught. Designed with ease in mind it is the ideal hub for both family life and entertaining.
Upstairs, four generously sized bedrooms provide space for everyone. The master retreat impresses with a barn door entry, balcony access, a large double robe and a private ensuite. Each of the remaining bedrooms is fitted with built-in robes and ceiling fans, all serviced by a spacious main bathroom.
Double sliding doors open from the living spaces to a covered timber deck veranda, extending the home outdoors to a private backyard. Here you’ll find a large shed for the hobbyist, a cubby house for the kids and drive-through access from the garage for added convenience.
Additional features include ducted air conditioning, ceiling fans throughout, vinyl flooring, security screens, an internal laundry with a third toilet and generous storage options.
As practical as it is inviting this home is perfectly suited for families seeking comfort, space and lifestyle in a highly desirable Camden South location. Call Meryl Lamacchia today on 0405 159 215 to arrange an inspection.
** We have, in preparing this document, used our best endeavours to ensure that the information contained herein is true and accurate to the best of our knowledge. Prospective purchasers should make their own enquiries to verify the above information.
Nearby Schools
4
2
2
$1,200,000 to $1,250,000
Land Area
752.50 / m2Inspections
There are no upcoming inspections.




