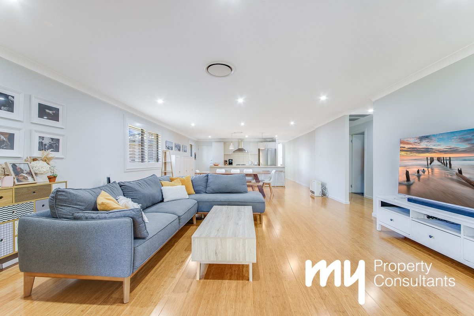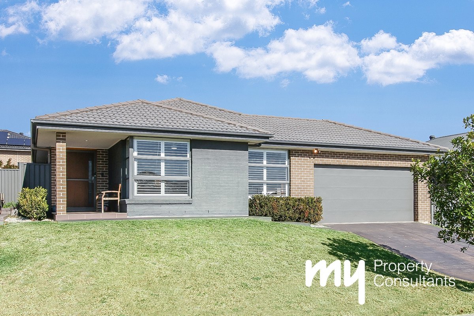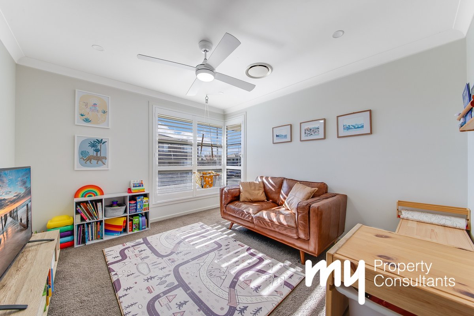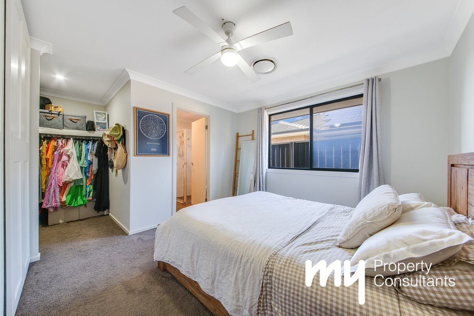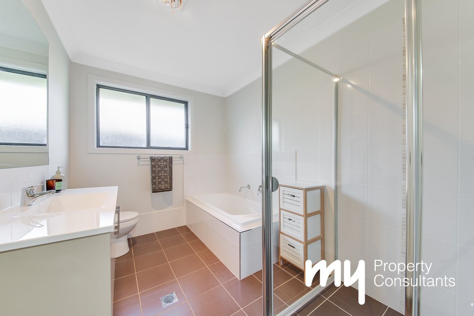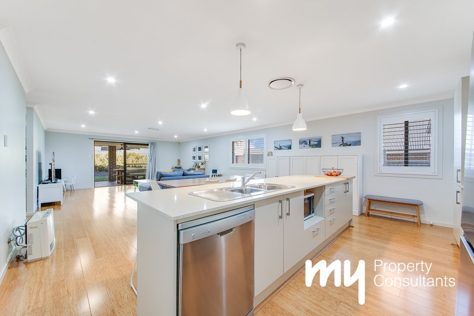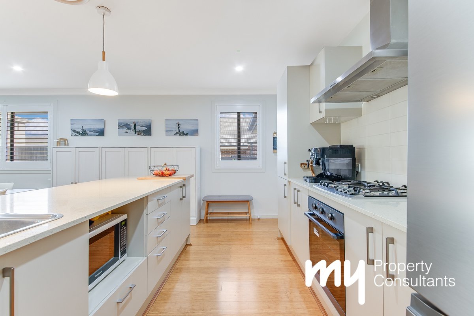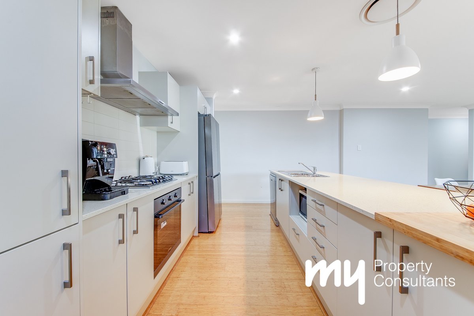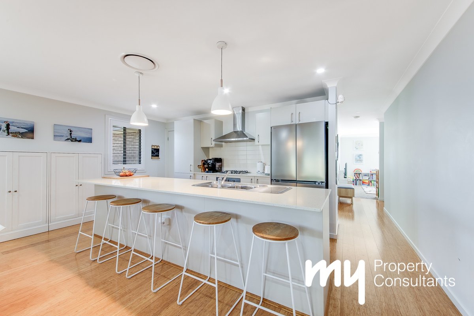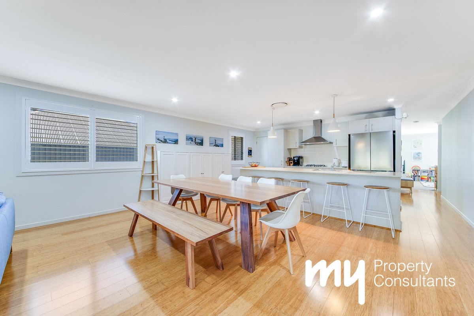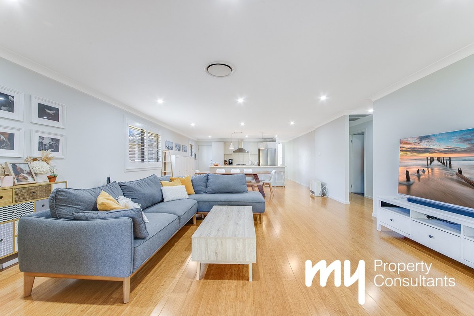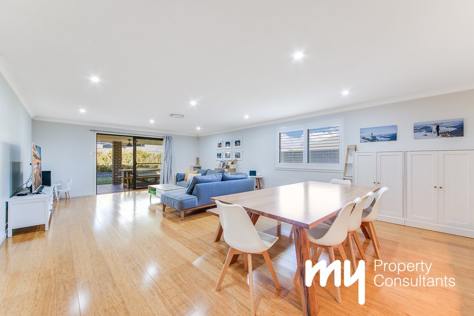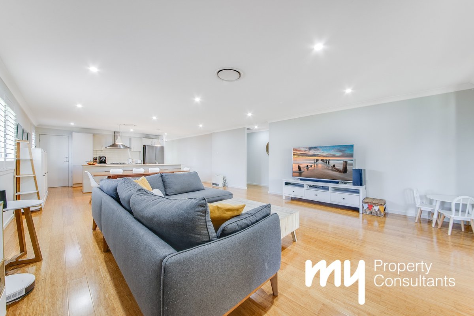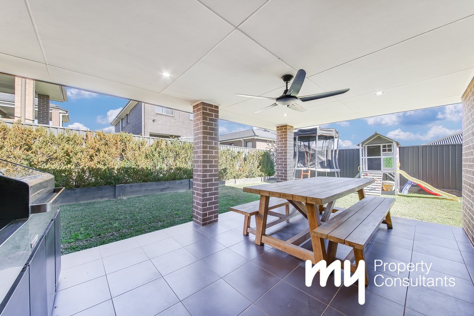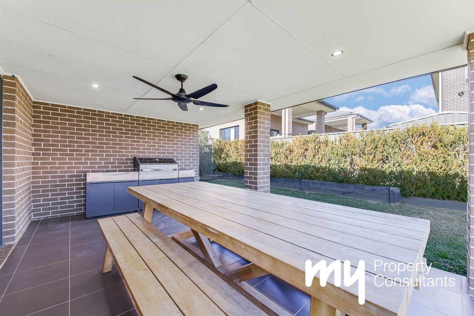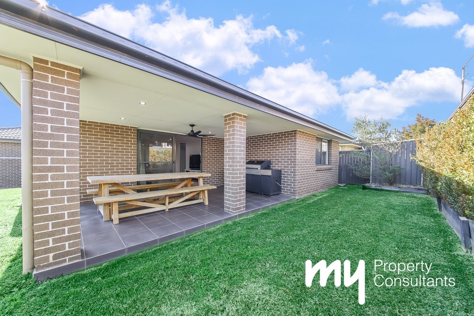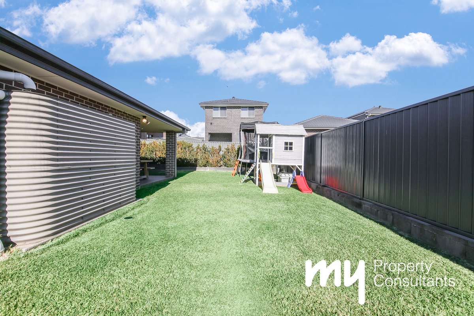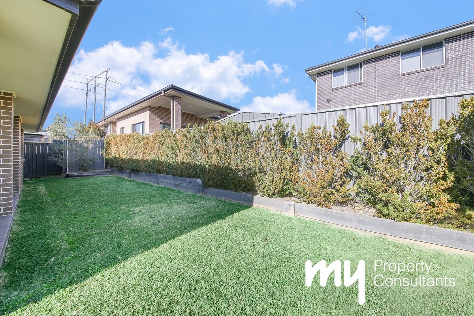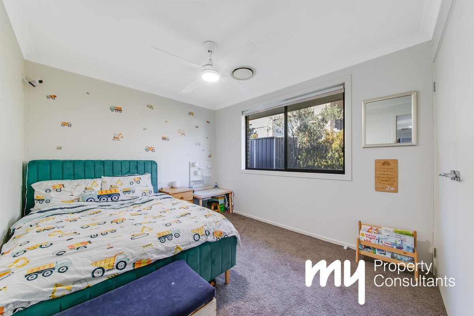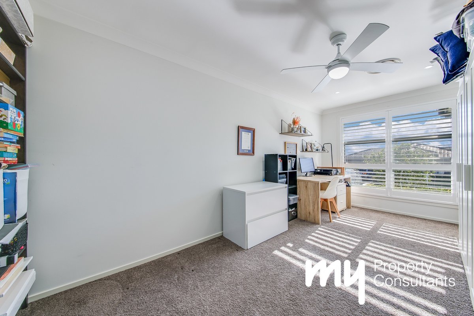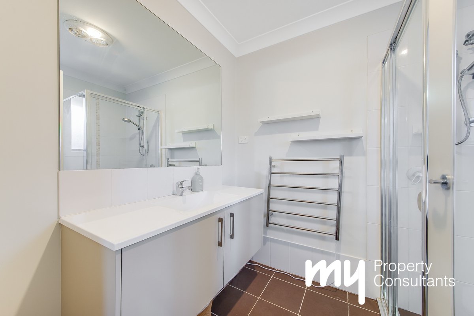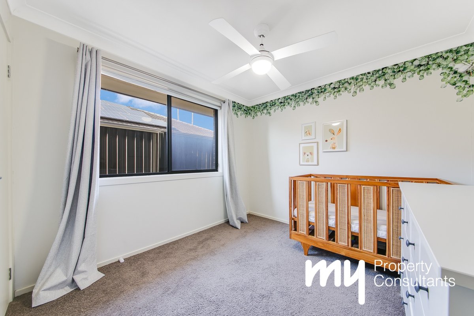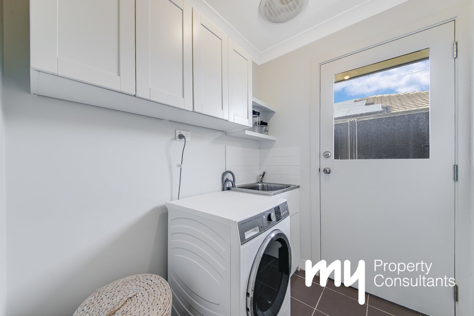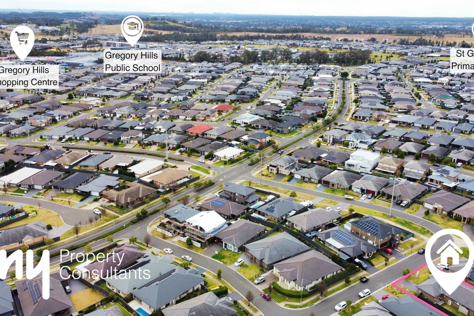

SLEEK STYLE & LARGE SUN SOAKED BACKYARD WITH GENUINE SIDE ACCESS
Sold
Set high on an elevated block in the heart of Gregory Hills, this modern four-bedroom home offers light-filled living, quality finishes, and a flexible floorplan designed for growing families. With a separate lounge or study, there’s room to work, relax or retreat.
The open-plan kitchen, living and dining space flows effortlessly to a tiled alfresco and sun-drenched yard—perfect for entertaining. A galley-style kitchen features stainless steel appliances with plenty of pantry storage and sleek cabinetry. The master bedroom includes a walk-in robe and private ensuite, while the remaining bedrooms all offer built-ins with easy access to the main bathroom.
Genuine side access adds even more value, ideal for off-street parking for boats, trailers or caravans—or easy access for a future swimming pool (STCA).
INCLUSIONS
- Main bedroom with walk-in robe and ensuite
- Three additional bedrooms, 2 with built-in robes
- Ceiling fans in bedrooms and selected living areas
- Kitchen with stone bench-top, stainless steel appliances
- Modern open-plan living off the kitchen
- Seperate lounge room or kids retreat
- Main bathroom with bathtub
- Ducted air conditioning throughout the property
- LED Down lights throughout
- Plantation Shutters
- Spacious outdoor alfresco area overlooking your oversized backyard
- Double car garage
- 510m2 block
** We have, in preparing this document, used our best endeavours to ensure that the information contained herein is true and accurate to the best of our knowledge. Prospective purchasers should make their own enquiries to verify the above information.
The open-plan kitchen, living and dining space flows effortlessly to a tiled alfresco and sun-drenched yard—perfect for entertaining. A galley-style kitchen features stainless steel appliances with plenty of pantry storage and sleek cabinetry. The master bedroom includes a walk-in robe and private ensuite, while the remaining bedrooms all offer built-ins with easy access to the main bathroom.
Genuine side access adds even more value, ideal for off-street parking for boats, trailers or caravans—or easy access for a future swimming pool (STCA).
INCLUSIONS
- Main bedroom with walk-in robe and ensuite
- Three additional bedrooms, 2 with built-in robes
- Ceiling fans in bedrooms and selected living areas
- Kitchen with stone bench-top, stainless steel appliances
- Modern open-plan living off the kitchen
- Seperate lounge room or kids retreat
- Main bathroom with bathtub
- Ducted air conditioning throughout the property
- LED Down lights throughout
- Plantation Shutters
- Spacious outdoor alfresco area overlooking your oversized backyard
- Double car garage
- 510m2 block
** We have, in preparing this document, used our best endeavours to ensure that the information contained herein is true and accurate to the best of our knowledge. Prospective purchasers should make their own enquiries to verify the above information.
Nearby Schools
4
2
2
$1,165,000
Land Area
510.00 / m2Inspections
There are no upcoming inspections.




