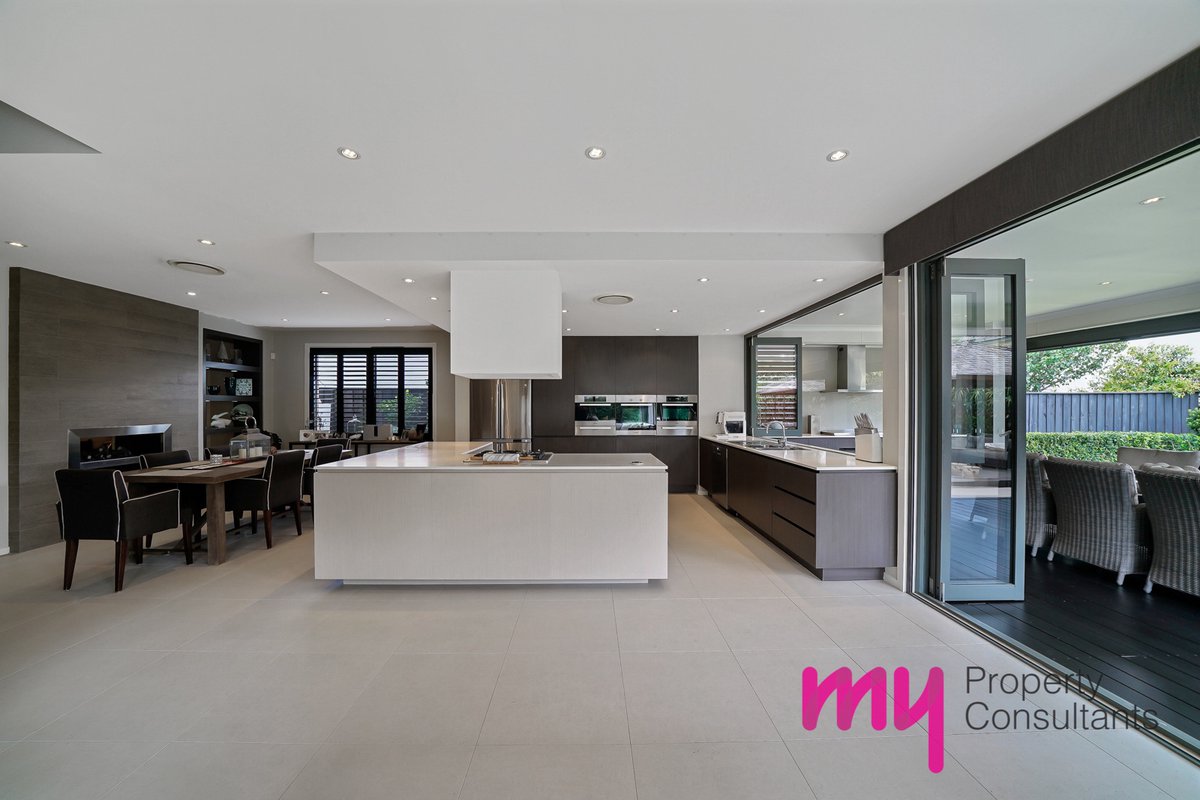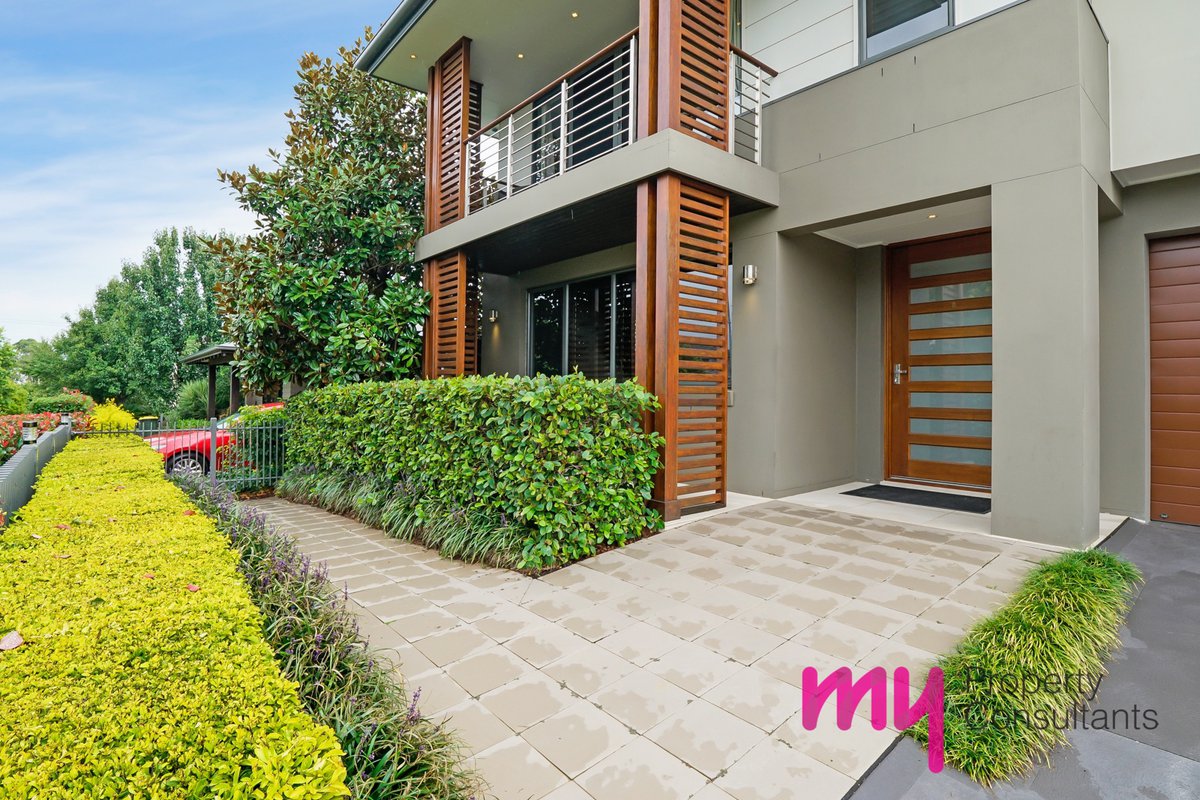
IMPECCABLE || UNPARALLELED || CLASS
Sold
An award winning ex display home, immersed in architectural finesse with grand scale proportions and extreme quality, your superior residence at 16 Peregrine Street has set the new benchmark for state-of-the-art luxury living in Gledswood Hills
The indefinably intelligent design combines the perfect blend and choice of multiple shared living spaces and private retreats, and seamless transitions between the inside and outside areas – designed to maximise flexible family living and endless entertaining.
INCLUSIONS
- Oversized master retreat with study, wrap around walk in wardrobe and ensuite with his and her basins.
- Another executive suite with bedroom 2 also having an ensuite and walk in wardrobe.
- Built in wardrobes to remaining 3 large bedrooms with study nook to bedroom 5
- Multiple living spaces including separate theatre, 2nd lounge room complete with gas fireplace, a dedicated dining and family lounge room and a further lounge room upstairs.
- Extremely high quality kitchen with Caesarstone Bench-tops, floating induction and serving bay windows to the alfresco.
- Miele stainless steel appliances including double integrated oven and microwave
- 2 and a half car garage with great storage for trades, at home gym or workspace.
- 6.6kw Solar panels fitted with Solar hot water
- Zoned ducted air conditioning and ceiling fans to all bedrooms
- Security System
- Generous internal laundry with ample storage
- Floor to ceiling tiles to all bathrooms with stone bench tops
- Private wine cellar with Vintec Wine Fridge
- Gorgeous High Ceilings and open void spaces creating an abundance of natural light
- Plantation shutters throughout
- Sliding Bi-Fold Doors from the kitchen Family room area to the Alfresco
- Undercover Alfresco with Built in BBQ and kitchen area
- Undercover Balinese style cabana retreat
- Real Flame Double Vision Decorative Fireplace to the Lounge and the Dining room
- Within walking distance to local transport, schools, childcares, shopping centres, restaurants and cafés.
Nearby Schools
5
3
2
$1,425,000
Land Area
606.00 / m2Inspections
There are no upcoming inspections.



























