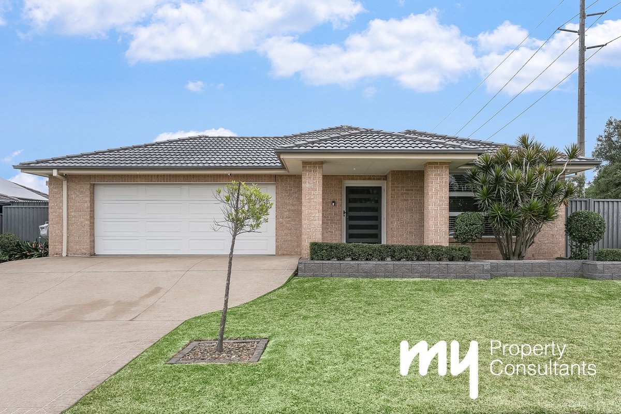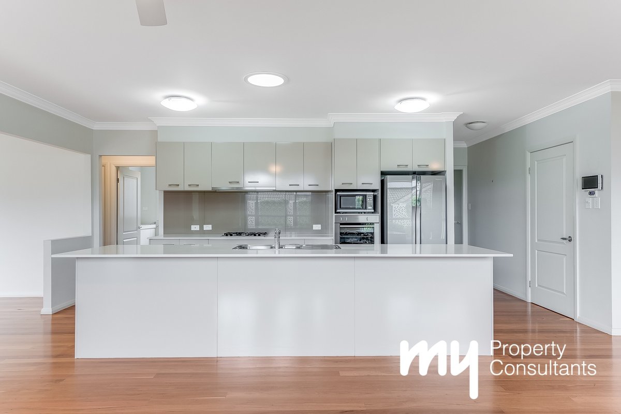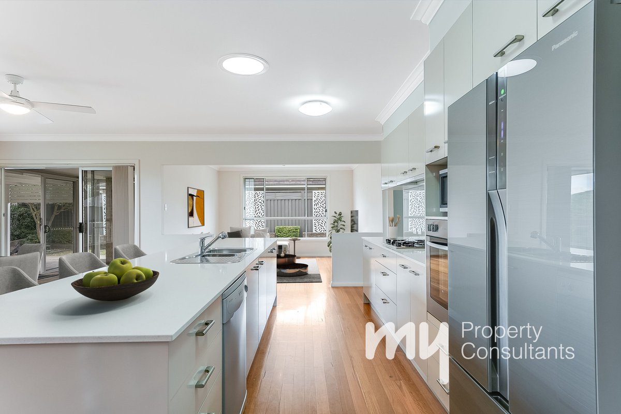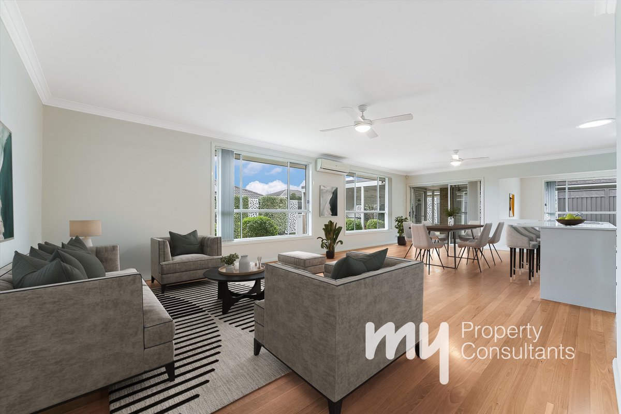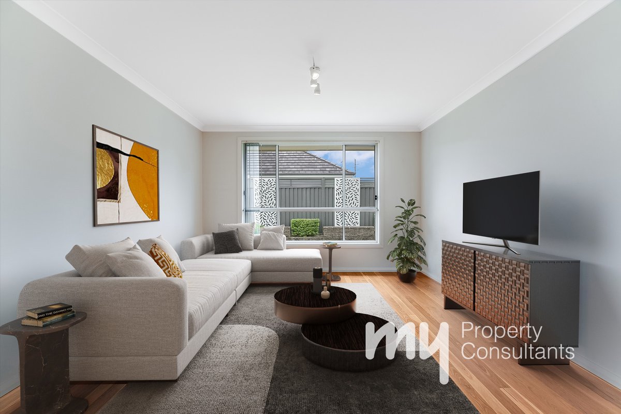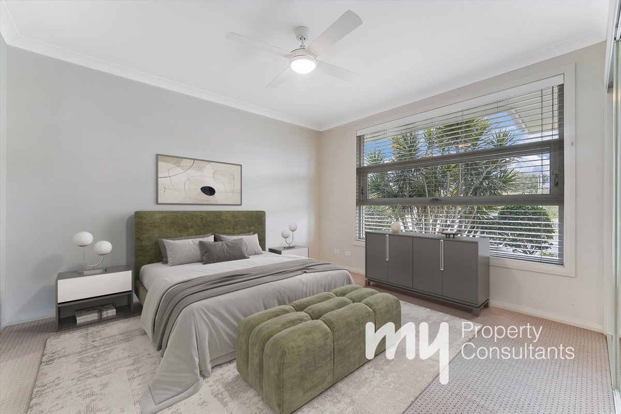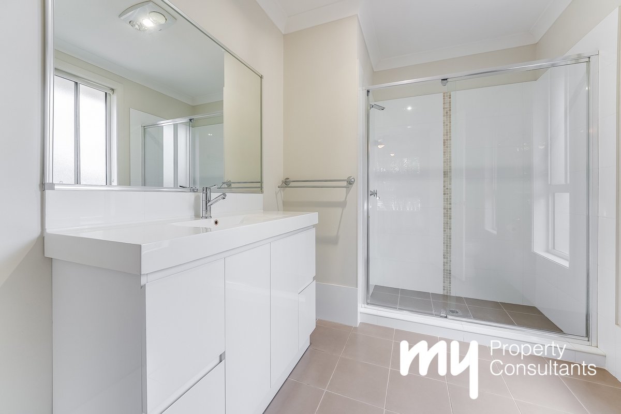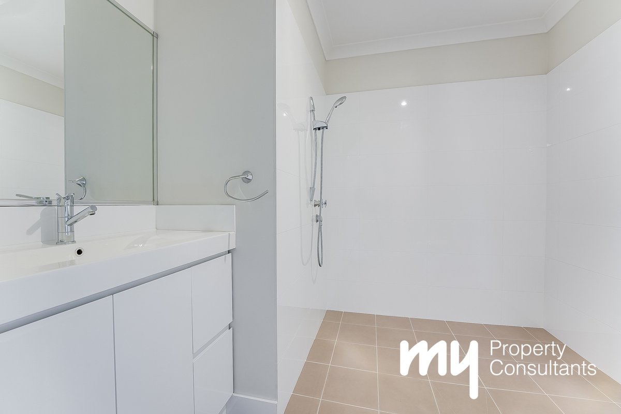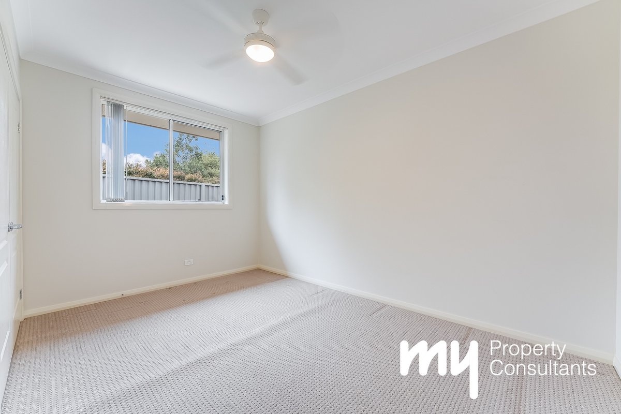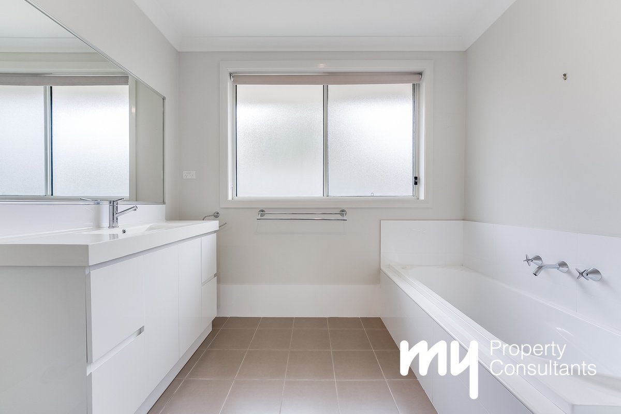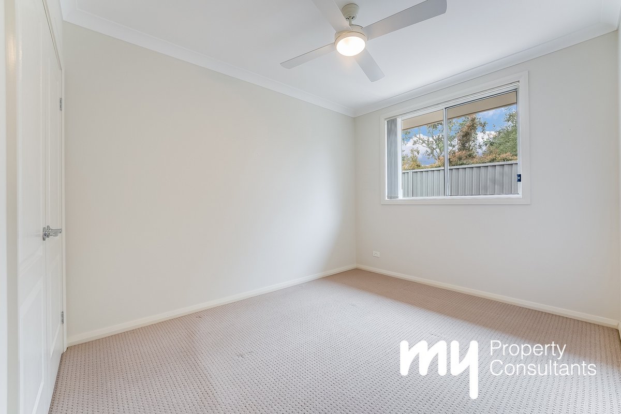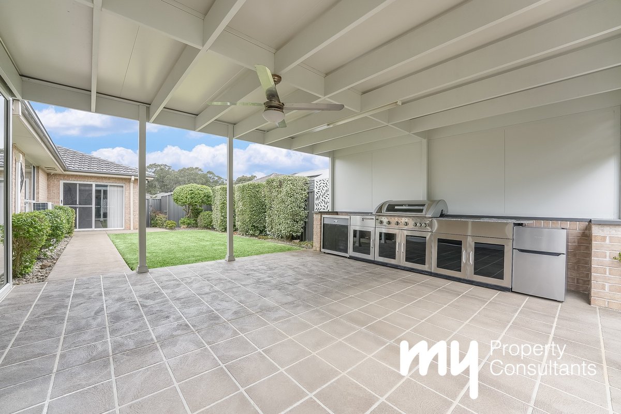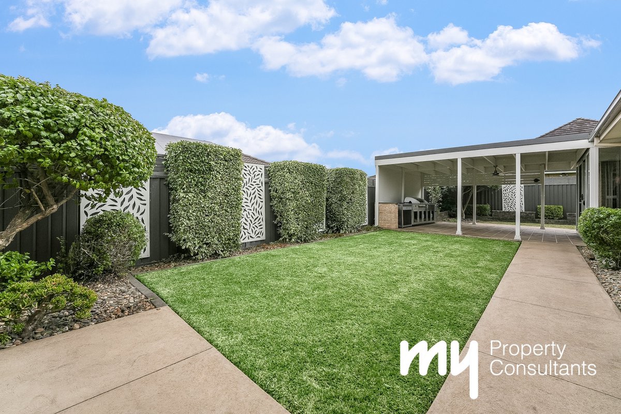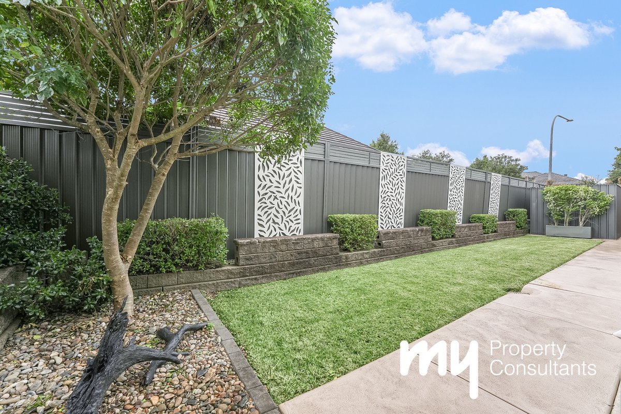

Spacious Living, Prime Location!
Sold
This sizeable single-level home is perfectly positioned on a desirable corner block offering both privacy and convenience. Located just 600 metres from Gregory Hills Home Co, 1.8 kilometres from Gregory Hills Public School, and only a short distance from Leppington Station, it provides easy access to shopping, education, and transport hubs.
The home welcomes you with a wide entryway and features solid timber flooring throughout complemented by soaring high ceilings that enhance the open plan layout. At the heart of the home is the generous open-plan kitchen, dining and living area—ideal for entertaining and everyday family life. The kitchen is thoughtfully designed with a spacious benchtop, double sink, walk-in pantry, Everdure dishwasher, Westinghouse oven and a gas cooktop making it both functional and stylish.
A second living area offers separation and flexibility perfect for a media room, formal lounge, or kids’ retreat. The master bedroom is a private haven complete with a double built-in robe and a modern ensuite featuring a back-to-wall vanity, toilet and shower. Bedroom 2 also includes a built-in robe, ceiling fan and its own ensuite with matching finishes ideal for guests or extended family. Bedrooms 3 and 4 are well-sized each with built-in robes and ceiling fans whilst the main bathroom is beautifully appointed with a back-to-wall bath, shower, vanity and toilet.
Outdoor living is a highlight with a sunroom, covered alfresco area and a dedicated BBQ space for year-round enjoyment. Additional features ensure comfort and security including gas outlets, split system air conditioning, a back-to-base alarm system, security cameras and an intercom. The double garage offers secure parking and two small garden sheds provide extra storage.
This home combines thoughtful design, quality finishes and a superb location—perfect for families seeking a relaxed and connected lifestyle. For further information please call Wayne Eagles on 0438 032 303!
** We have, in preparing this document, used our best endeavours to ensure that the information contained herein is true and accurate to the best of our knowledge. Prospective purchasers should make their own enquiries to verify the above information.
The home welcomes you with a wide entryway and features solid timber flooring throughout complemented by soaring high ceilings that enhance the open plan layout. At the heart of the home is the generous open-plan kitchen, dining and living area—ideal for entertaining and everyday family life. The kitchen is thoughtfully designed with a spacious benchtop, double sink, walk-in pantry, Everdure dishwasher, Westinghouse oven and a gas cooktop making it both functional and stylish.
A second living area offers separation and flexibility perfect for a media room, formal lounge, or kids’ retreat. The master bedroom is a private haven complete with a double built-in robe and a modern ensuite featuring a back-to-wall vanity, toilet and shower. Bedroom 2 also includes a built-in robe, ceiling fan and its own ensuite with matching finishes ideal for guests or extended family. Bedrooms 3 and 4 are well-sized each with built-in robes and ceiling fans whilst the main bathroom is beautifully appointed with a back-to-wall bath, shower, vanity and toilet.
Outdoor living is a highlight with a sunroom, covered alfresco area and a dedicated BBQ space for year-round enjoyment. Additional features ensure comfort and security including gas outlets, split system air conditioning, a back-to-base alarm system, security cameras and an intercom. The double garage offers secure parking and two small garden sheds provide extra storage.
This home combines thoughtful design, quality finishes and a superb location—perfect for families seeking a relaxed and connected lifestyle. For further information please call Wayne Eagles on 0438 032 303!
** We have, in preparing this document, used our best endeavours to ensure that the information contained herein is true and accurate to the best of our knowledge. Prospective purchasers should make their own enquiries to verify the above information.
Nearby Schools
4
3
2
$1,320,000
Land Area
620.50 / m2Inspections
There are no upcoming inspections.




