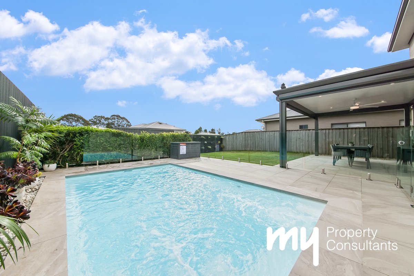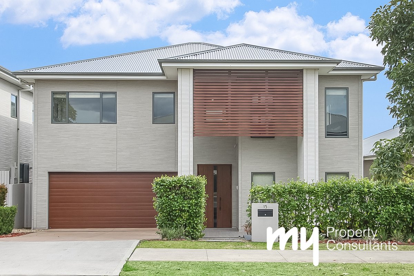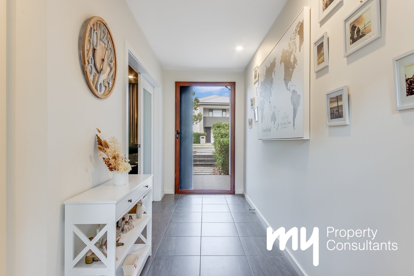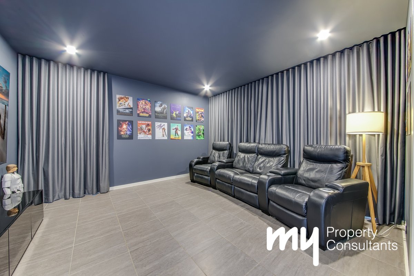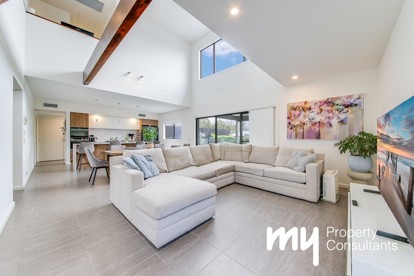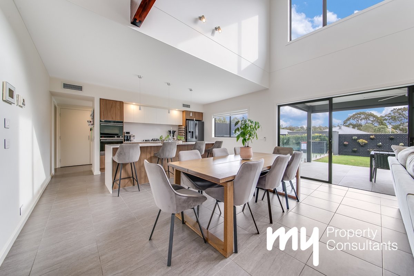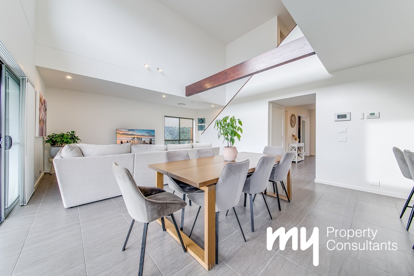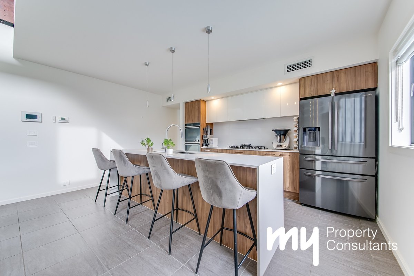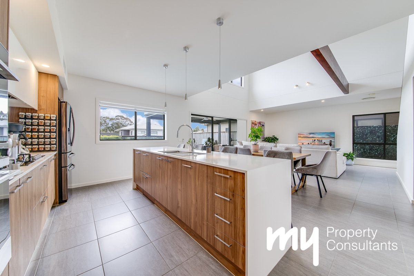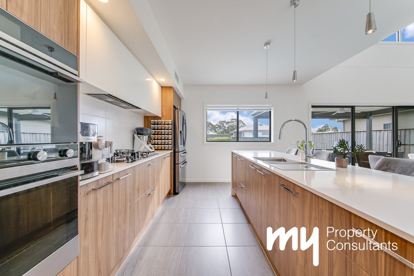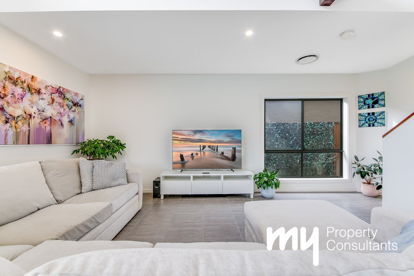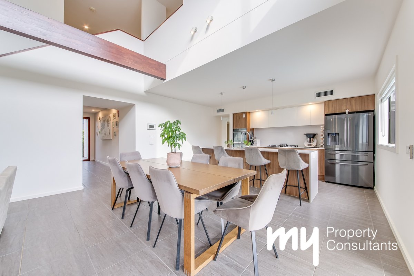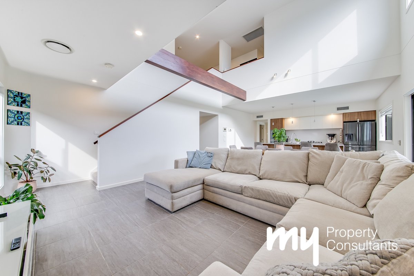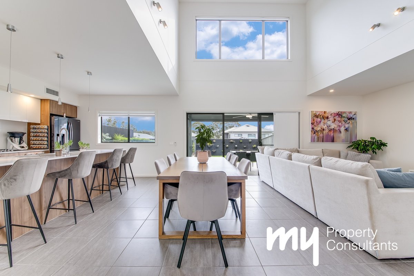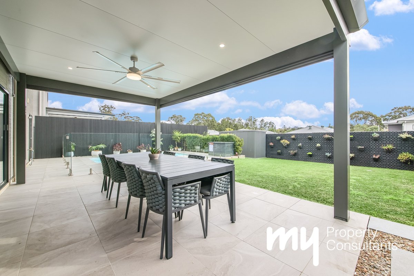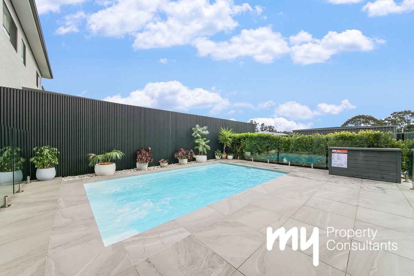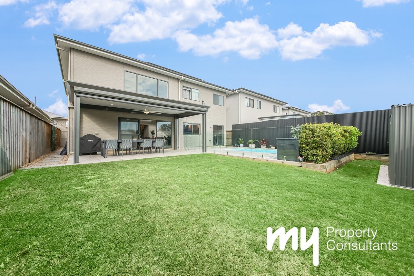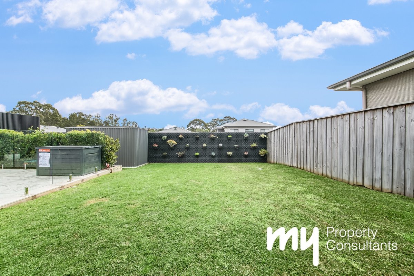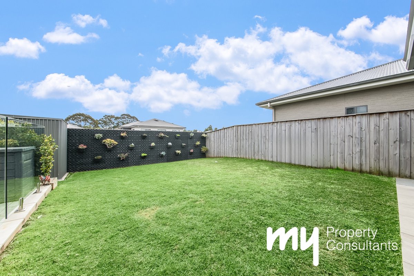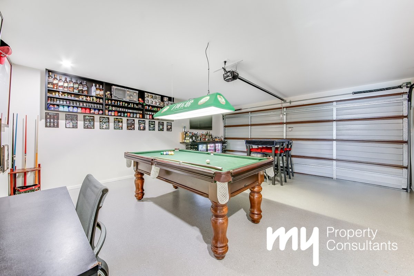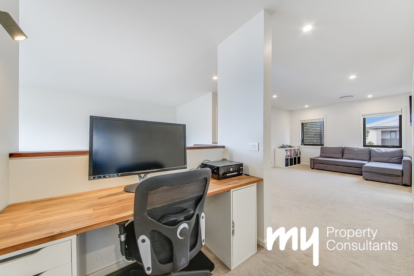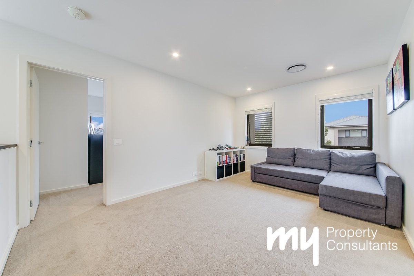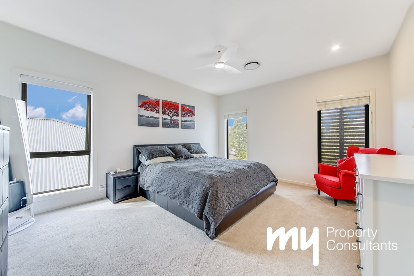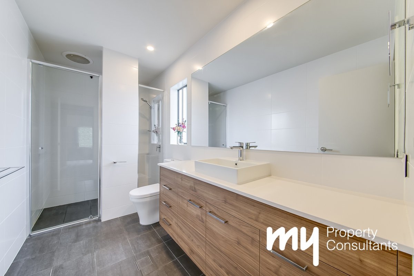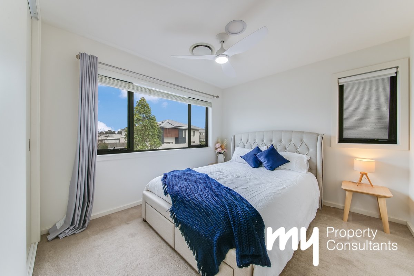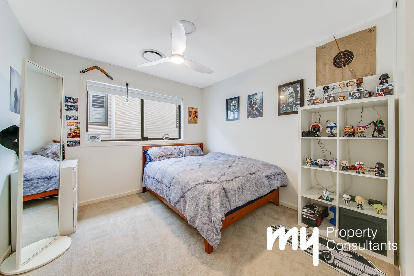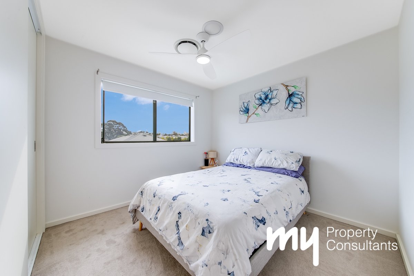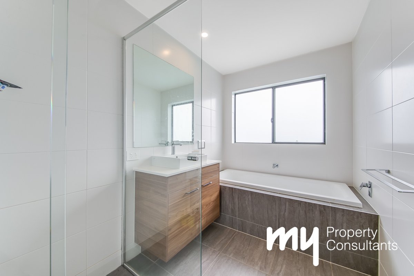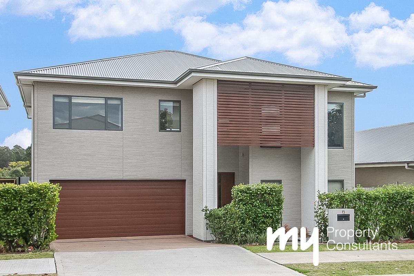

Sunset Views, Poolside Bliss, & Designer Style
Sold
This stunning Sekisui-built masterpiece blends style, space, and resort vibes in one irresistible package. Tucked away in a quiet street, you’ll enjoy sunset views over your sparkling summer-ready pool every evening, all while being moments from everything you need. Light-filled, versatile, and finished with high-end touches—this is the ultimate family haven ready to enjoy now and love for years to come.
INCLUSIONS
- Main bedroom with ensuite + walk-in robe
- Ensuite with oversized floating vanity, 20mm stone, floor-to-ceiling tiles & semi-frameless shower
- Generous bedrooms 2, 3 & 4 with built-ins
- Ceiling fans in all bedrooms .
- Automated blind on void window
- Light-filled open-plan living with vaulted ceilings, timber beam feature & alfresco access
- Separate front lounge room + upstairs living with study nook
- Sleek kitchen with 20mm stone, tiled splashback, 900mm Fisher & Paykel oven, 5-burner gas, dishwasher & soft-close cabinetry
- Dedicated media room
- Main bathroom with stone-topped floating vanity, full tiling, semi-frameless shower & bath
- Downstairs powder room
- Oversized undercover alfresco complete with fan and automated shades
- Laundry with extensive cabinetry & backyard access
- Ducted air conditioning (Actron, 2-zone) & downlights throughout
- Double garage with remote & internal access
- Sparkling swimming pool
- 448m² block
** We have, in preparing this document, used our best endeavours to ensure that the information contained herein is true and accurate to the best of our knowledge. Prospective purchasers should make their own enquiries to verify the above information.
INCLUSIONS
- Main bedroom with ensuite + walk-in robe
- Ensuite with oversized floating vanity, 20mm stone, floor-to-ceiling tiles & semi-frameless shower
- Generous bedrooms 2, 3 & 4 with built-ins
- Ceiling fans in all bedrooms .
- Automated blind on void window
- Light-filled open-plan living with vaulted ceilings, timber beam feature & alfresco access
- Separate front lounge room + upstairs living with study nook
- Sleek kitchen with 20mm stone, tiled splashback, 900mm Fisher & Paykel oven, 5-burner gas, dishwasher & soft-close cabinetry
- Dedicated media room
- Main bathroom with stone-topped floating vanity, full tiling, semi-frameless shower & bath
- Downstairs powder room
- Oversized undercover alfresco complete with fan and automated shades
- Laundry with extensive cabinetry & backyard access
- Ducted air conditioning (Actron, 2-zone) & downlights throughout
- Double garage with remote & internal access
- Sparkling swimming pool
- 448m² block
** We have, in preparing this document, used our best endeavours to ensure that the information contained herein is true and accurate to the best of our knowledge. Prospective purchasers should make their own enquiries to verify the above information.
Nearby Schools
4
2
2
$1,500,000
Inspections
There are no upcoming inspections.




