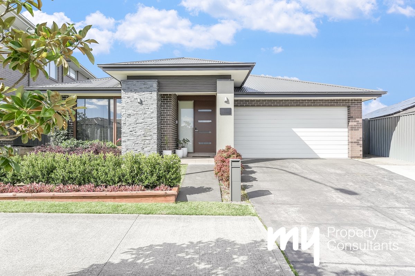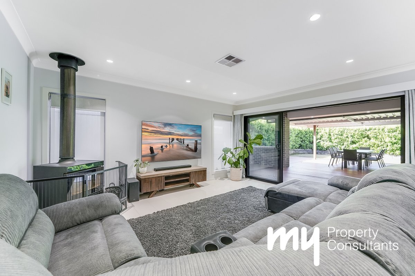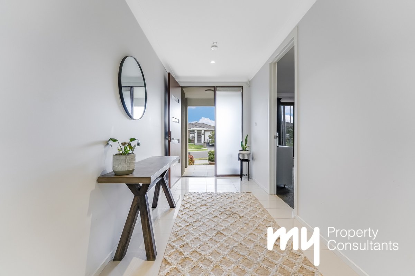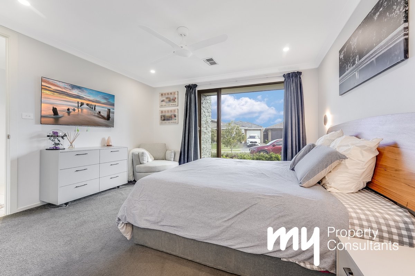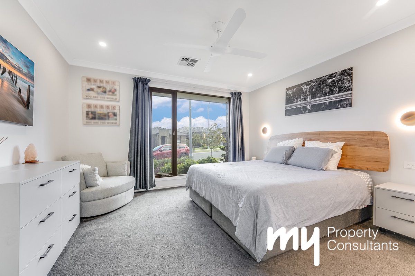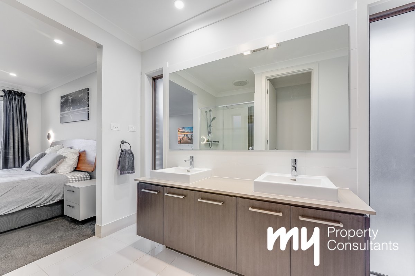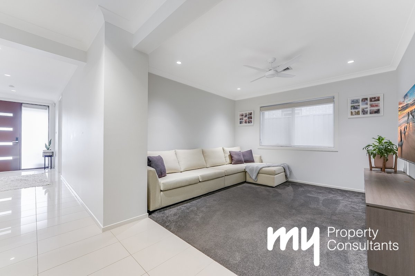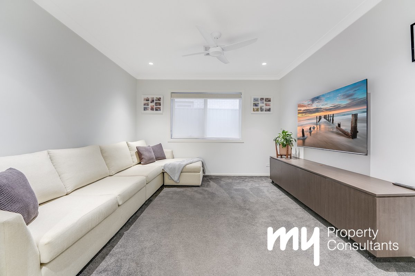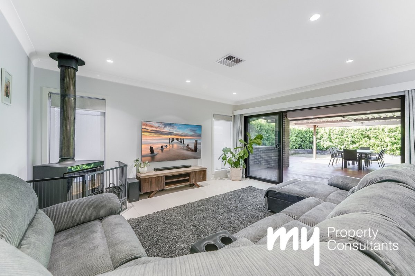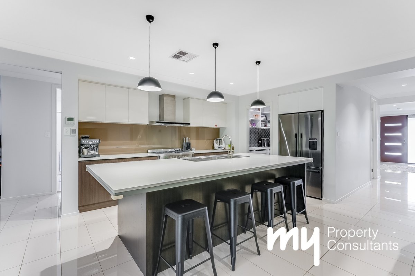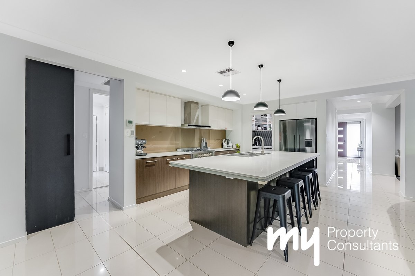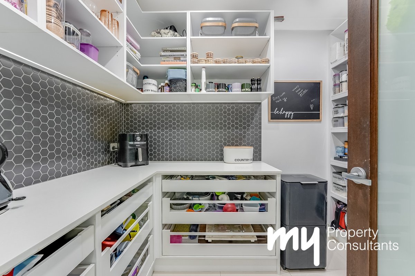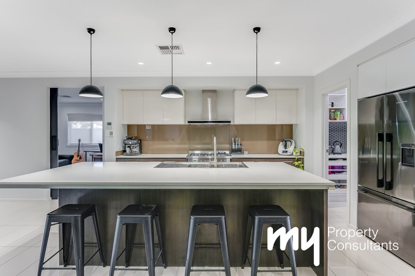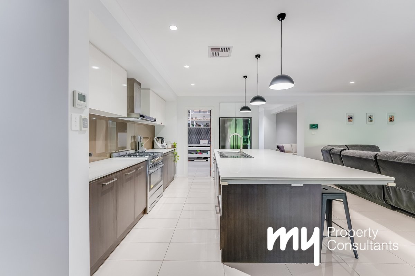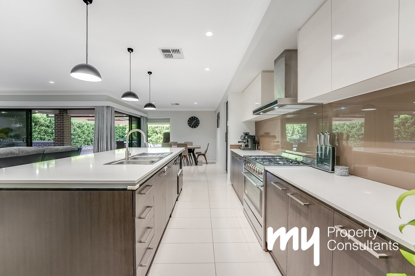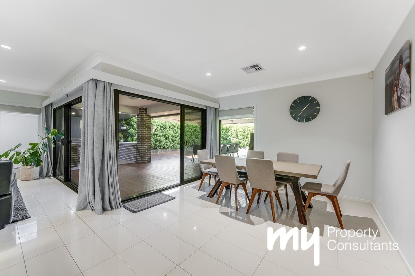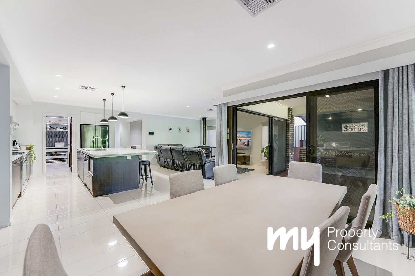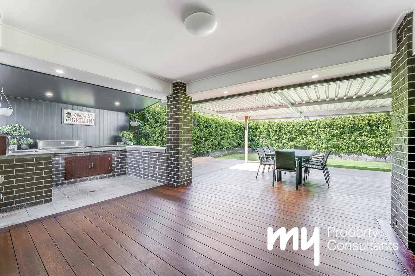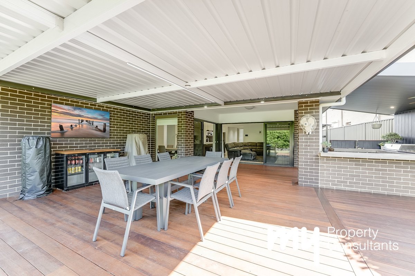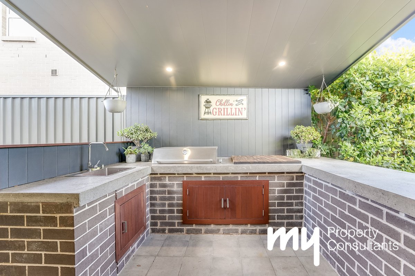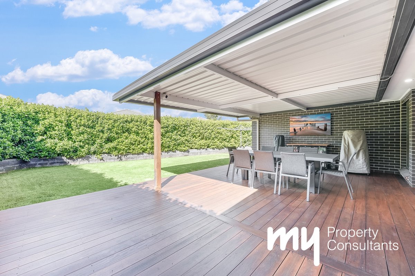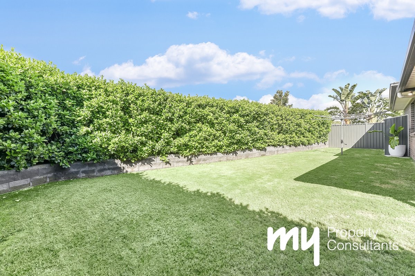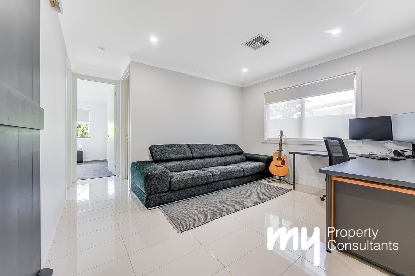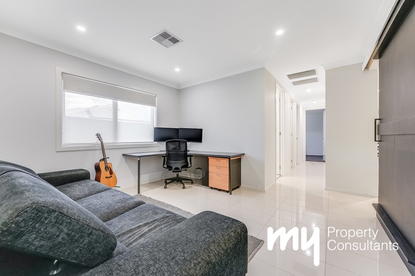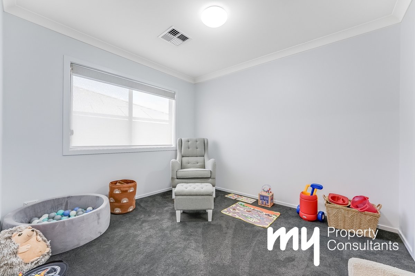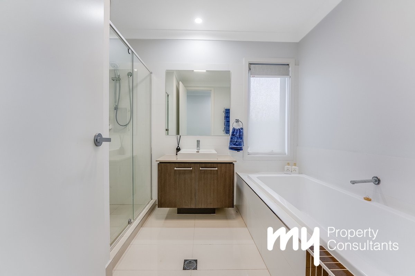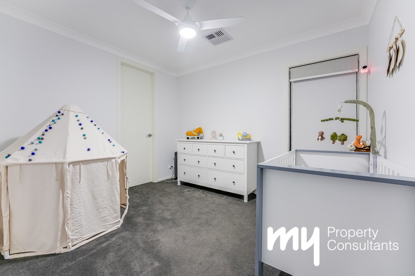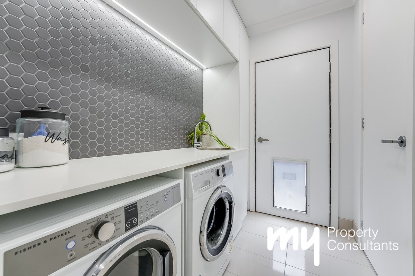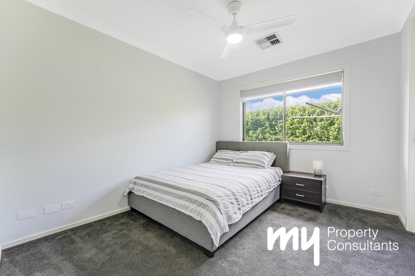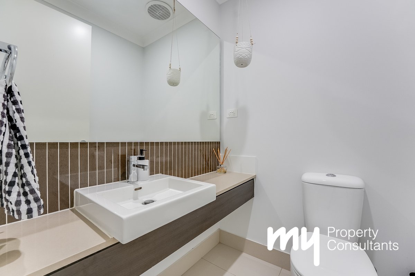

EXPANSIVE & ENTERTAINING LUXURY LIVING ON 587M2 FOR THE GROWING FAMILY
Sold
From its striking façade and manicured gardens to its spacious, light-filled interiors, this stunning single-level home is the perfect blend of style, functionality, and comfort. With 9-foot ceilings, multiple living zones, and a seamless indoor–outdoor design, it’s a home made for modern family living and entertaining.
Key Features:
•Open plan living – Kitchen, dining and family spaces flowing effortlessly to the oversized alfresco with timber decking.
• Gourmet kitchen – Stone benchtops, island breakfast bar, walk-in pantry, stainless steel appliances, and gas cooktop.
• Four oversized bedrooms – Each with walk-in wardrobes; master retreat with his and hers ensuite.
• Flexible living options – Additional lounge, study nook, or potential theatre room.
• Well-appointed bathrooms – Family bathroom with bath and separate toilet, plus a guest powder room.
• Quality inclusions – Ducted air conditioning, alarm system, security cameras keyless entry, downlights, and tiled living areas.
• Functional extras – Large walk-in linen press, laundry with external access, and double lock-up garage with internal entry.
• Outdoor entertainer’s haven – Huge alfresco with built-in brick BBQ, low-maintenance yard with space for a pool.
Location Highlights:
Perfectly positioned just minutes to Gregory Hills Town Centre, Gregory Hills Hotel, restaurants, leisure facilities, schools, and public transport.
This is a rare opportunity to secure a spacious, move-in ready home in one of Gregory Hills’ most sought-after streets.
** We have, in preparing this document, used our best endeavours to ensure that the information contained herein is true and accurate to the best of our knowledge. Prospective purchasers should make their own enquiries to verify the above information.
Key Features:
•Open plan living – Kitchen, dining and family spaces flowing effortlessly to the oversized alfresco with timber decking.
• Gourmet kitchen – Stone benchtops, island breakfast bar, walk-in pantry, stainless steel appliances, and gas cooktop.
• Four oversized bedrooms – Each with walk-in wardrobes; master retreat with his and hers ensuite.
• Flexible living options – Additional lounge, study nook, or potential theatre room.
• Well-appointed bathrooms – Family bathroom with bath and separate toilet, plus a guest powder room.
• Quality inclusions – Ducted air conditioning, alarm system, security cameras keyless entry, downlights, and tiled living areas.
• Functional extras – Large walk-in linen press, laundry with external access, and double lock-up garage with internal entry.
• Outdoor entertainer’s haven – Huge alfresco with built-in brick BBQ, low-maintenance yard with space for a pool.
Location Highlights:
Perfectly positioned just minutes to Gregory Hills Town Centre, Gregory Hills Hotel, restaurants, leisure facilities, schools, and public transport.
This is a rare opportunity to secure a spacious, move-in ready home in one of Gregory Hills’ most sought-after streets.
** We have, in preparing this document, used our best endeavours to ensure that the information contained herein is true and accurate to the best of our knowledge. Prospective purchasers should make their own enquiries to verify the above information.
Nearby Schools
4
2
2
$1,405,000
Land Area
587.00 / m2Inspections
There are no upcoming inspections.




