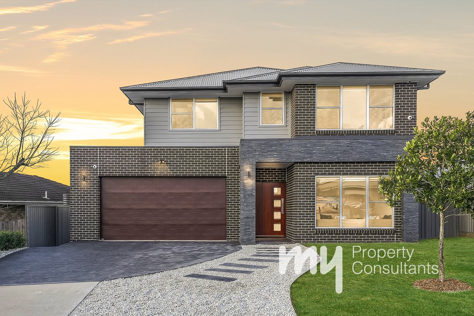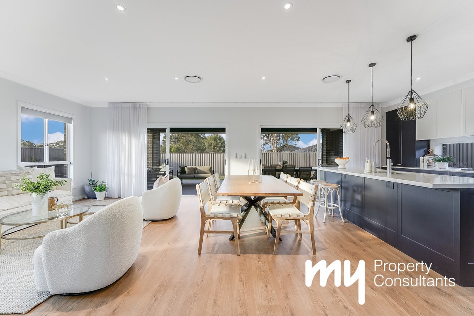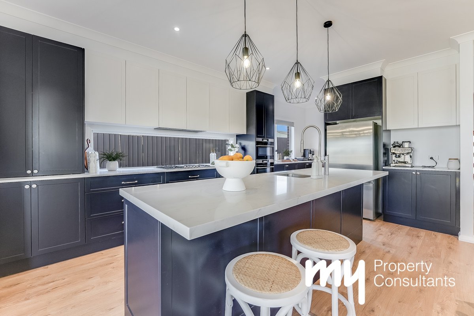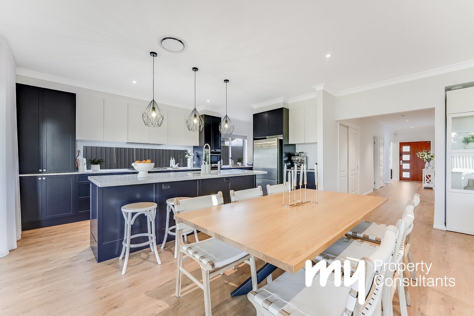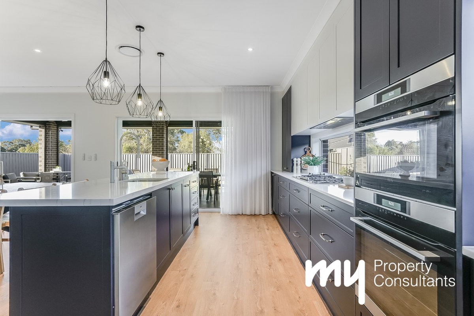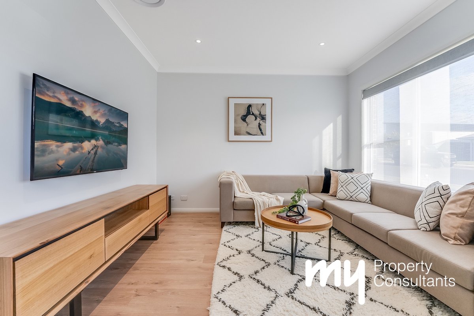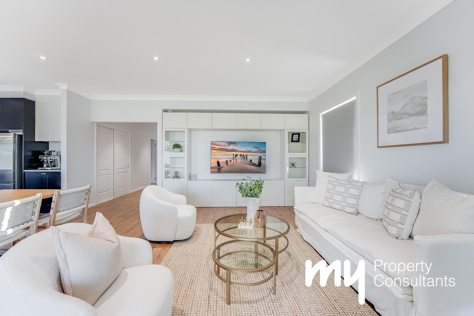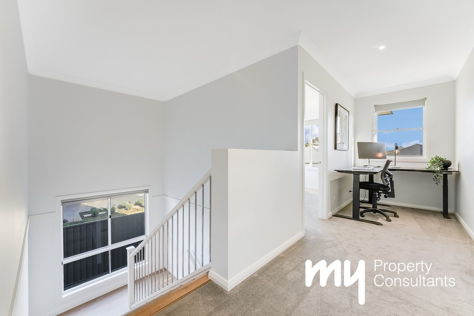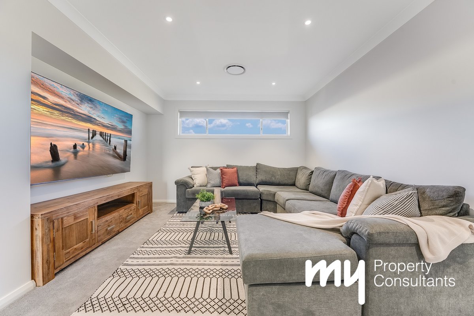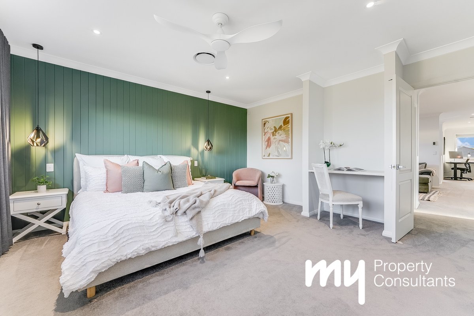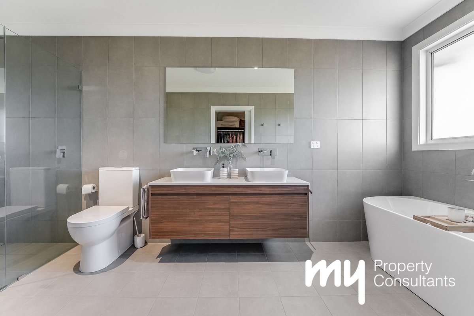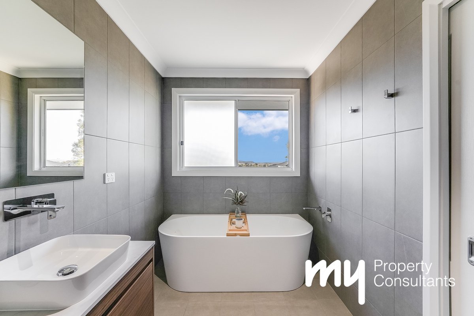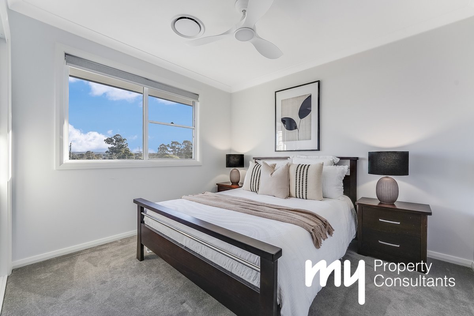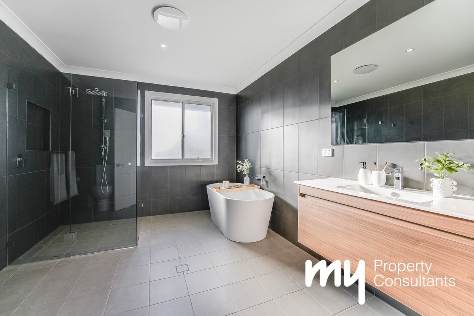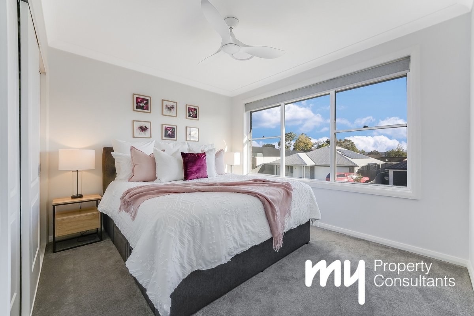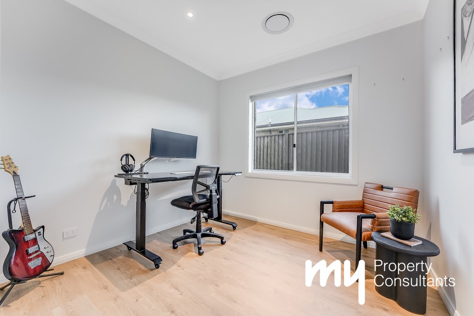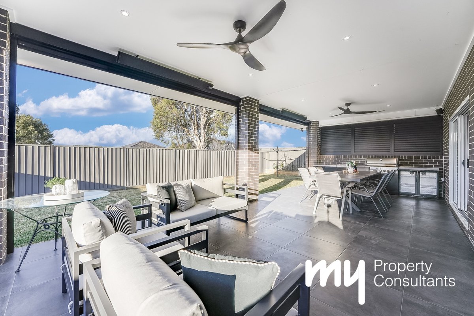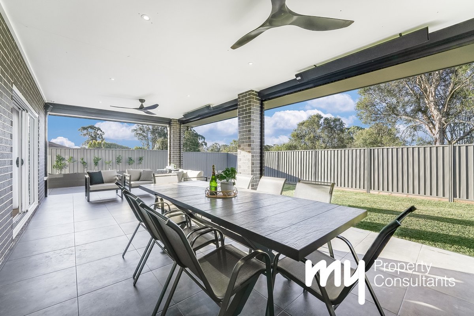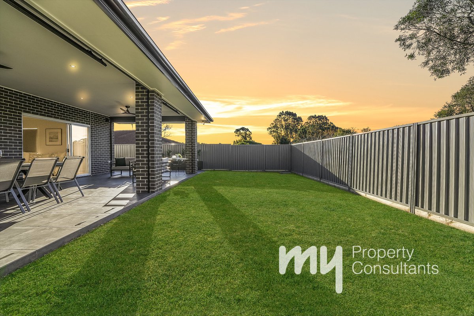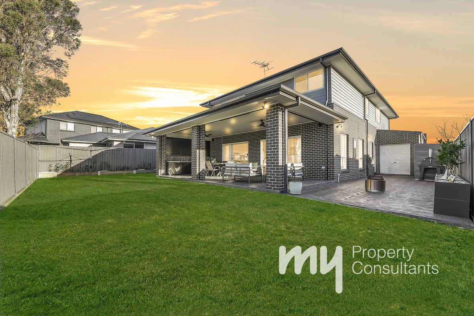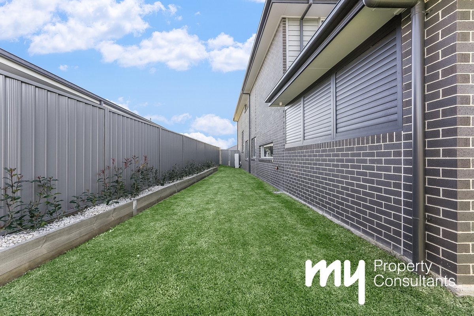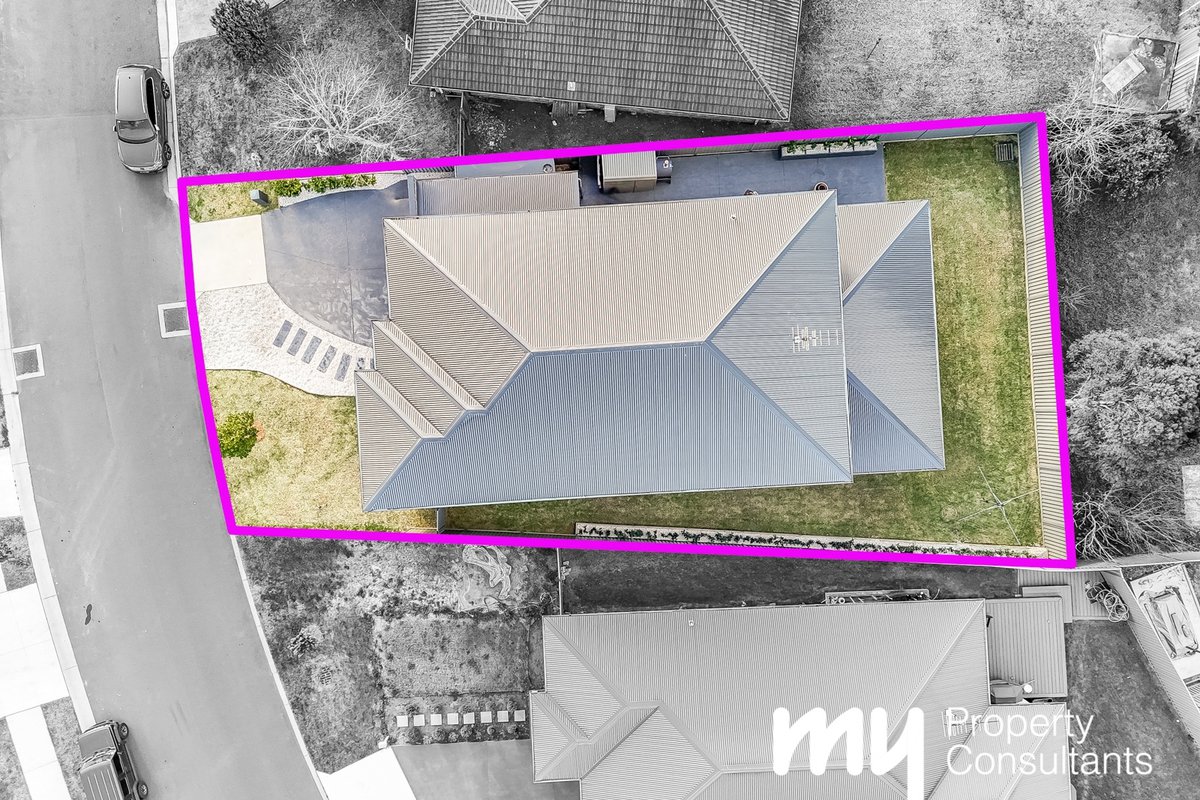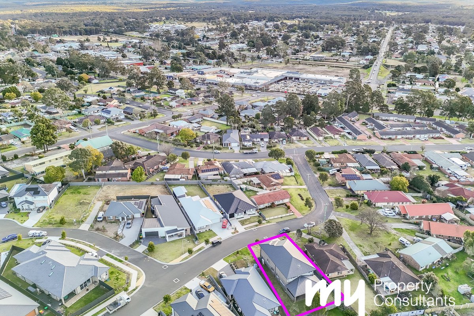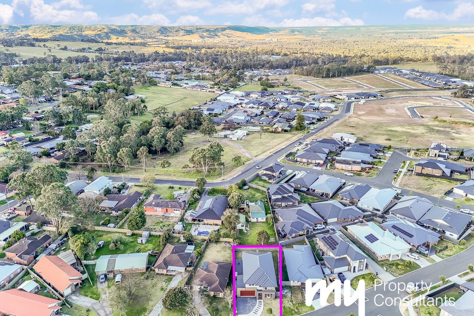

Elegant..High Quality Family Haven!
Sold
Immerse yourself in modern luxury with this custom designed two-storey home, perfectly situated in the serene surroundings of Tahmoor.
Thoughtfully designed and finished with premium features, this home offers space, style, and smart functionality from the moment you step through its wide entryway. The ground floor boasts soaring ceilings, warm laminate timber look floors and versatile spaces including a home office or fifth bedroom with built-in robe, a dedicated media room, and a sleek powder room.
The heart of the home lies in the open-plan kitchen, dining, and living area highlighted by a 40mm smart stone benchtop with a marble look touch, soft-close drawers, a Zip tap, AEG appliances, gas cooktop, an expansive pantry and a coffee station.
Upstairs, a wide staircase leads to a generous family retreat. The oversized master suite is a sanctuary, showcasing a VJ panel feature wall, makeup nook or desk space and a luxurious walk-in wardrobe with his-and-her sections. Its ensuite stuns with floor-to-ceiling tiles, a double vanity, double shower heads, and back-to-wall bath. The upper level also includes an oversized living area, study nook and three additional bedrooms, each fitted with built-in robes and ceiling fans. The main bathroom reflects the same elegant attention to detail as the ensuite with floor-to-ceiling tiles, a built-in shower shelf, freestanding bath, and high-end fixtures.
Step outside to a double alfresco space designed for year-round enjoyment, complete with electric blinds, outdoor heaters, and ceiling fans.
The home is complemented by a double garage with drive-through access, a spacious laundry, ample storage, and a walk-in linen closet. Comfort and security are top-notch with app-controlled ducted air conditioning, zero gravity blinds, security cameras, alarms, upgraded powerpoints with charging ports to bathrooms, and Ethernet networking throughout.
This Tahmoor masterpiece effortlessly blends contemporary luxury with practical innovation, making it a perfect haven for modern families please call Wayne Eagles on 0438 032 303 for more information.
** We have, in preparing this document, used our best endeavours to ensure that the information contained herein is true and accurate to the best of our knowledge. Prospective purchasers should make their own enquiries to verify the above information.
Thoughtfully designed and finished with premium features, this home offers space, style, and smart functionality from the moment you step through its wide entryway. The ground floor boasts soaring ceilings, warm laminate timber look floors and versatile spaces including a home office or fifth bedroom with built-in robe, a dedicated media room, and a sleek powder room.
The heart of the home lies in the open-plan kitchen, dining, and living area highlighted by a 40mm smart stone benchtop with a marble look touch, soft-close drawers, a Zip tap, AEG appliances, gas cooktop, an expansive pantry and a coffee station.
Upstairs, a wide staircase leads to a generous family retreat. The oversized master suite is a sanctuary, showcasing a VJ panel feature wall, makeup nook or desk space and a luxurious walk-in wardrobe with his-and-her sections. Its ensuite stuns with floor-to-ceiling tiles, a double vanity, double shower heads, and back-to-wall bath. The upper level also includes an oversized living area, study nook and three additional bedrooms, each fitted with built-in robes and ceiling fans. The main bathroom reflects the same elegant attention to detail as the ensuite with floor-to-ceiling tiles, a built-in shower shelf, freestanding bath, and high-end fixtures.
Step outside to a double alfresco space designed for year-round enjoyment, complete with electric blinds, outdoor heaters, and ceiling fans.
The home is complemented by a double garage with drive-through access, a spacious laundry, ample storage, and a walk-in linen closet. Comfort and security are top-notch with app-controlled ducted air conditioning, zero gravity blinds, security cameras, alarms, upgraded powerpoints with charging ports to bathrooms, and Ethernet networking throughout.
This Tahmoor masterpiece effortlessly blends contemporary luxury with practical innovation, making it a perfect haven for modern families please call Wayne Eagles on 0438 032 303 for more information.
** We have, in preparing this document, used our best endeavours to ensure that the information contained herein is true and accurate to the best of our knowledge. Prospective purchasers should make their own enquiries to verify the above information.
Nearby Schools
5
2
2
$1,280,000
Land Area
533.20 / m2Inspections
There are no upcoming inspections.




