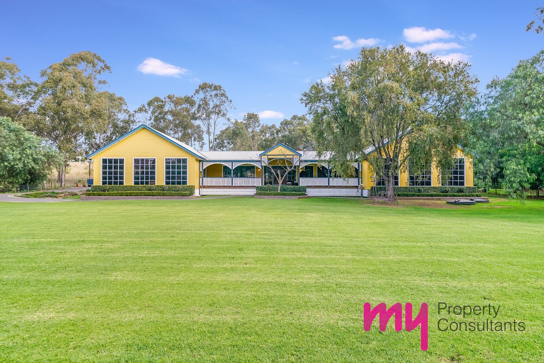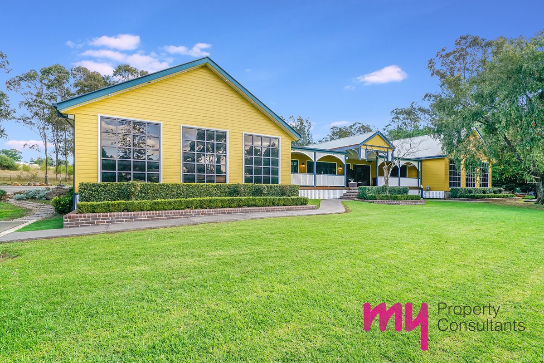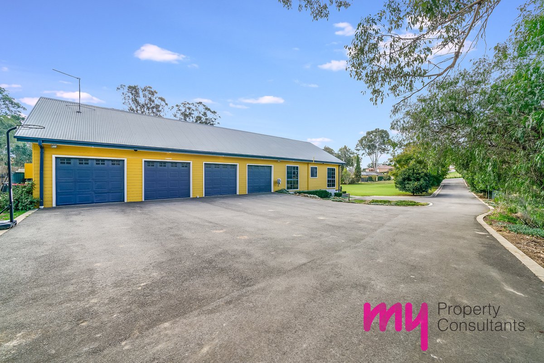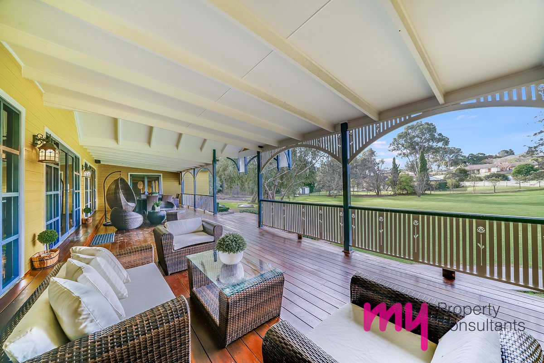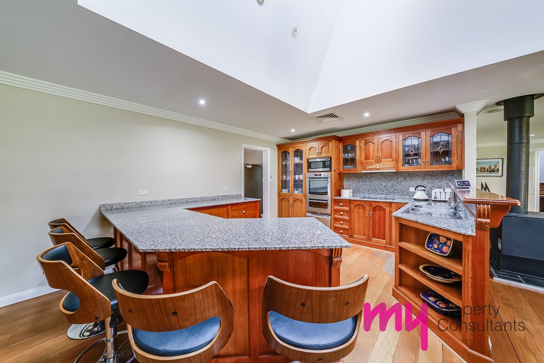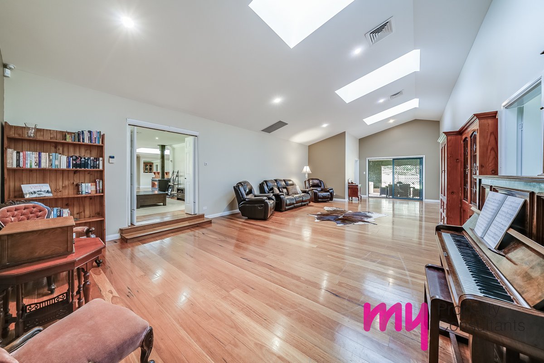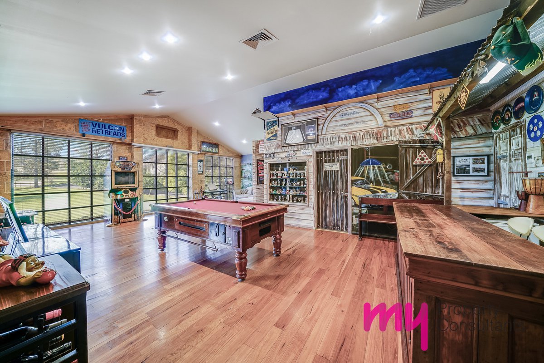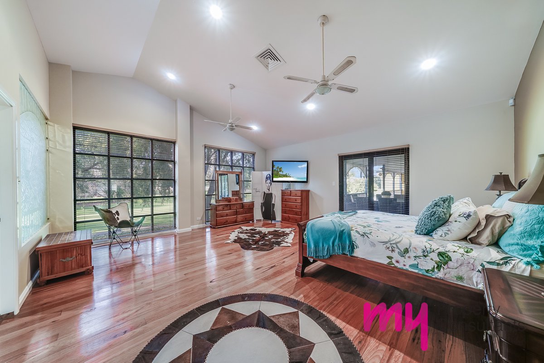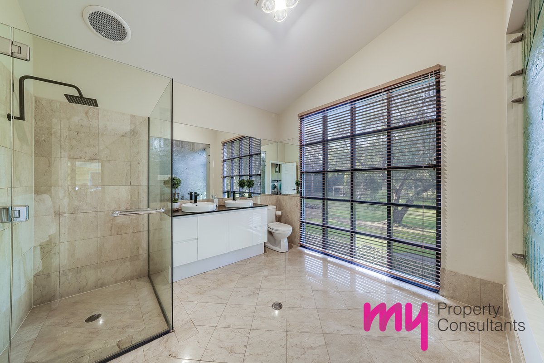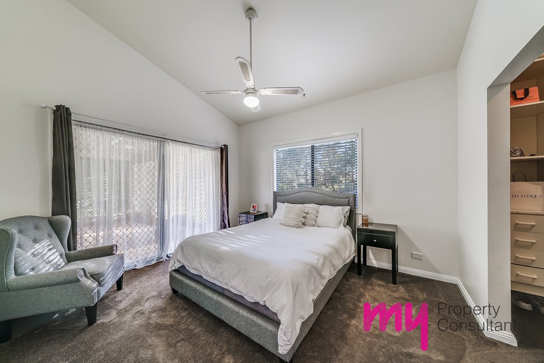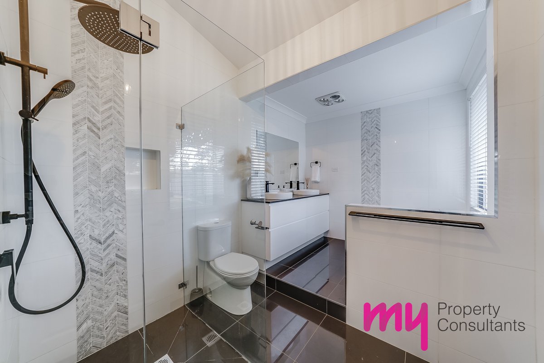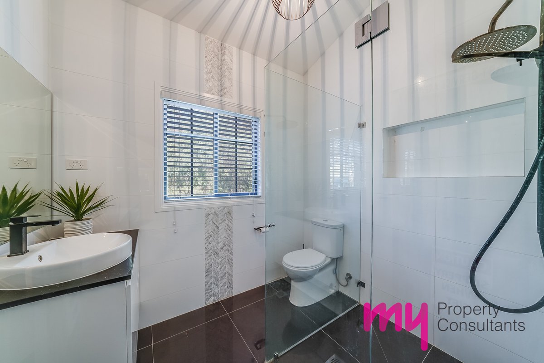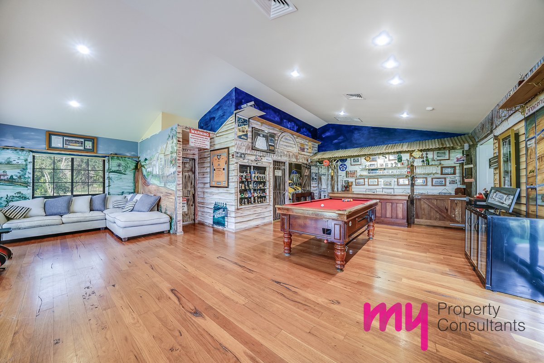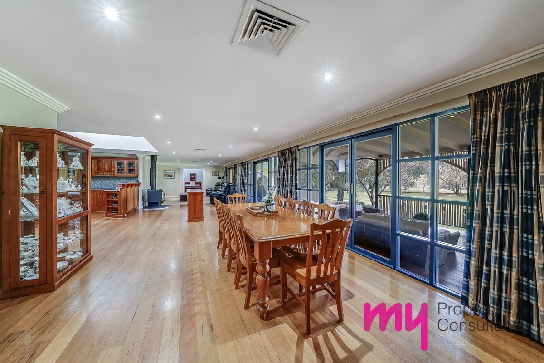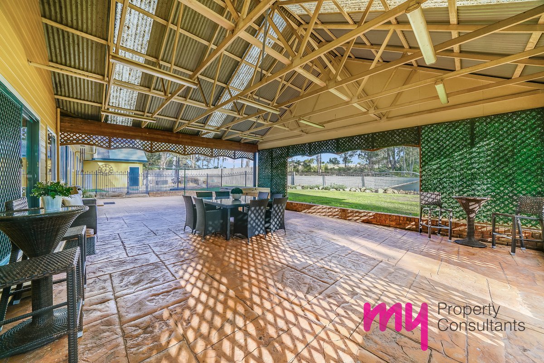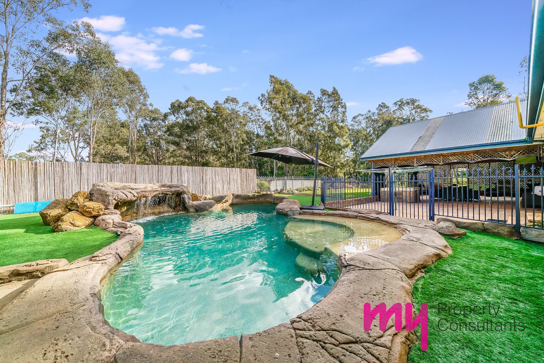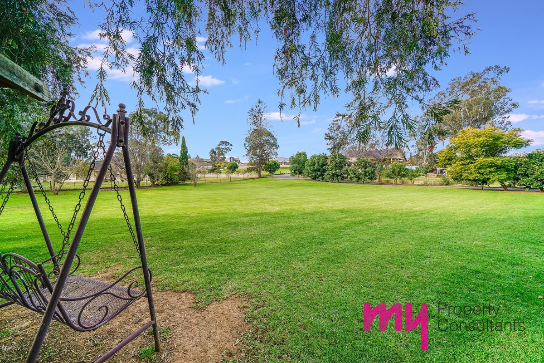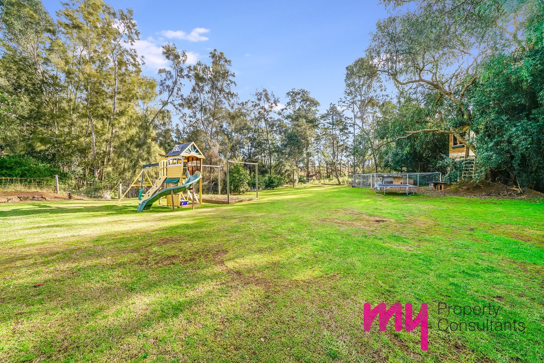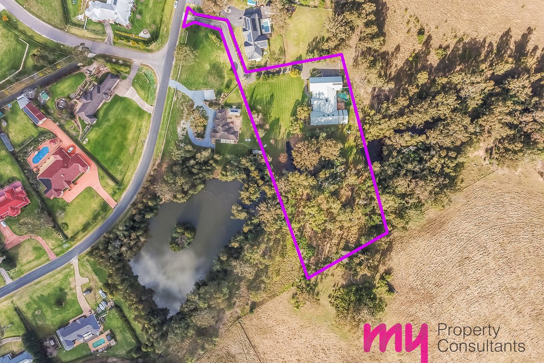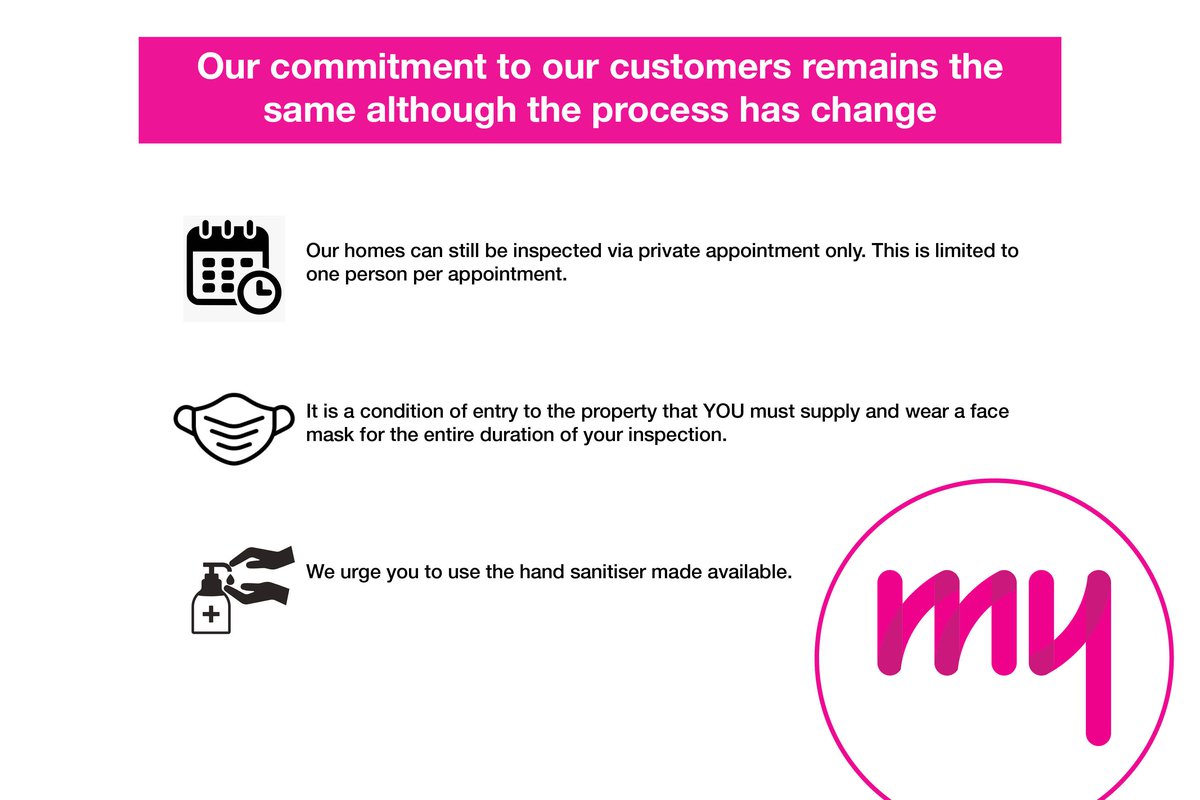

GRANDNESS AT GRASMERE!
Sold
Great, green plains and forested hillsides line the way to the semi-rural home of your dreams. 11a Benwerrin Crescent is a stunning 2.5 acre, six-bedroom property in beautiful Grasmere that has spared no expense in crafting the ultimate luxury family-home experience. Framed by natural delights, this home is eminently spacious and bright, and boasts a huge range of quality-of-life and aesthetic features, making it something you won’t soon forget.
Past its deep, manicured frontage and expansive spotted gum timber verandah, your first steps inside are guaranteed to have you holding your breath – 11a Benwerrin holds an extreme dedication to spaciousness, with its enormous rooms and tall ceilings with four-step cornices, interspersed with sky lights here and there. Your family’s comfort is the name of the game, with plentiful features found throughout, such as ducted air conditioning, under-floor insulation, plenty of natural lighting, a slow-combustion fireplace, and more.
The open-plan dining, kitchen and lounge room areas sit at the core of the home, and are beyond spacious enough to impress any guest. The refreshingly-styled kitchen appreciates gorgeous stone bench tops, display cabinetry, walk-in pantry, and breakfast bar for easy serving, whilst also being right in the middle of the action.
Entertainment is accounted for on both sides of the home, as well as inside and out, with its exceptionally large family and games rooms, as well as the enormous and highly versatile covered entertaining area. The games room is especially interesting with its unique, eye-catching aesthetic and in-built bar.
Bedrooms are dispersed throughout the home, making for easy guest accommodation in a pinch, and are each supplied by nearby bathrooms and powder rooms. Bedrooms are all spacious, and enjoy walk-in wardrobes, multiple outlets, ducted air conditioning and ceiling fans. The master bedroom is especially grand in scope, boasting a huge walk-in robe and spectacular ensuite with twin-basin his & hers vanity, and upgraded shower tap ware.
And as the cherry on top, the large pergola entertaining area leads right out to a concrete, in-ground swimming pool with waterfall rock feature and surrounding faux-grass for simplified management.
There’s much more to love about 11a Benwerrin Crescent, and interested parties are encouraged to contact My Property Consultants ASAP before it’s too late.
Features include:
• 2.5 acre land size
• Private setting, but just a few minutes from Camden
• Four-car dual length garage, with visitors parking area at the end of a bitumen driveway with kerb and guttering
• Dam on property
• Study/Office room
• Six bedrooms, supplied by four bathrooms
• Walk-in linen, extra storage room and pantry
To arrange a private inspection, please contact Max Johnston on 0414 159 114 or James White on 0406 066 018.
Nearby Schools
6
4
4
$2,620,000
Land Area
2.50 / aInspections
There are no upcoming inspections.




