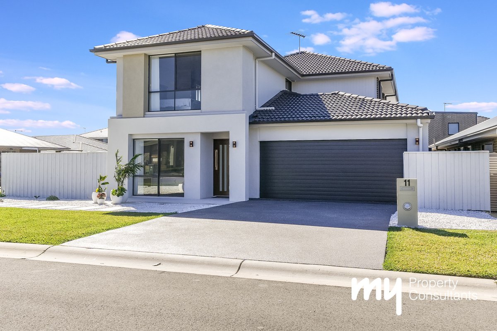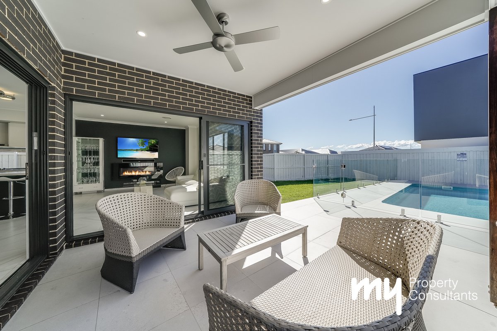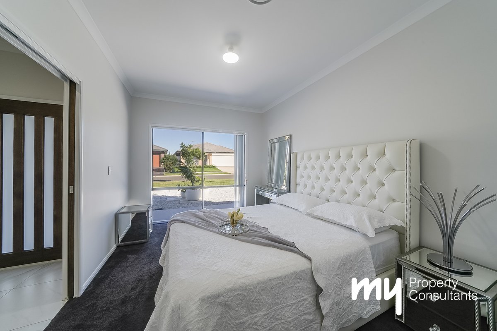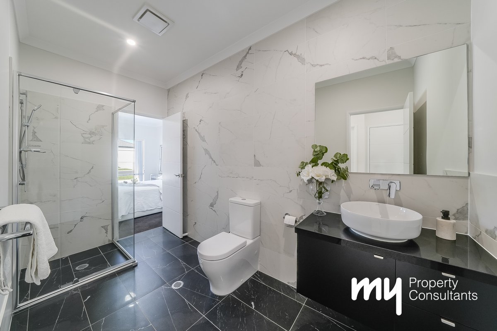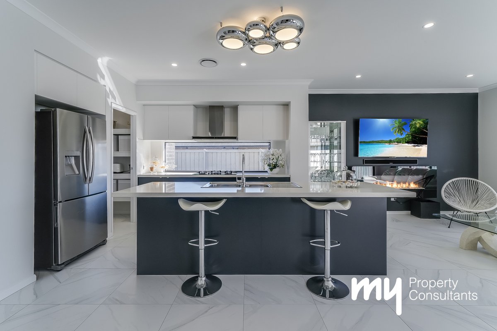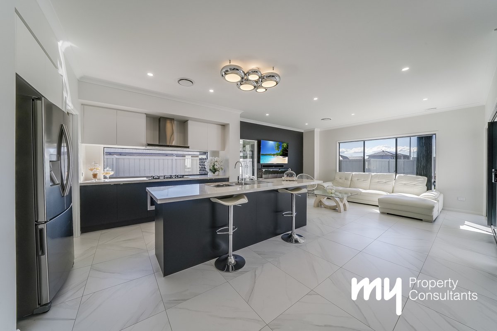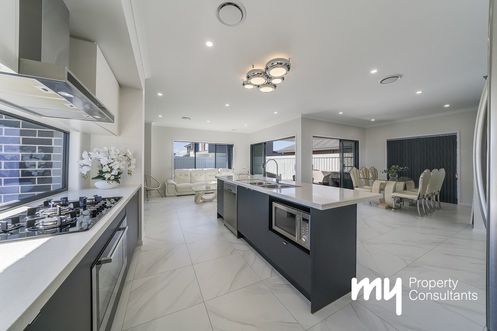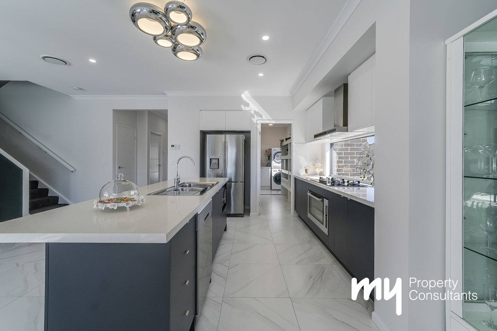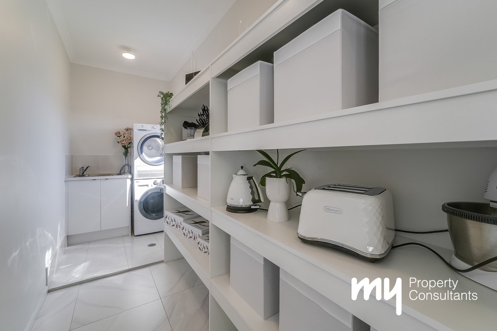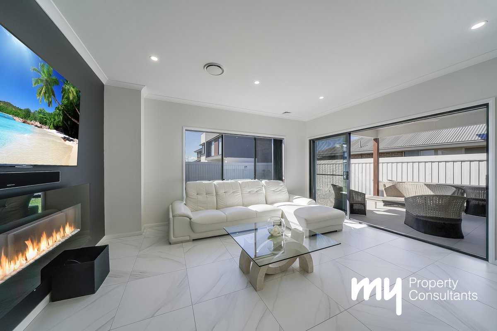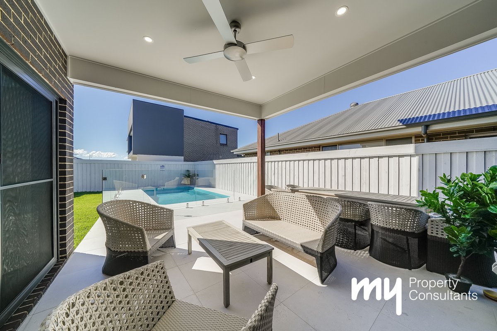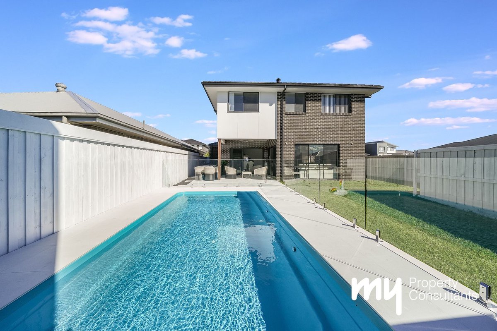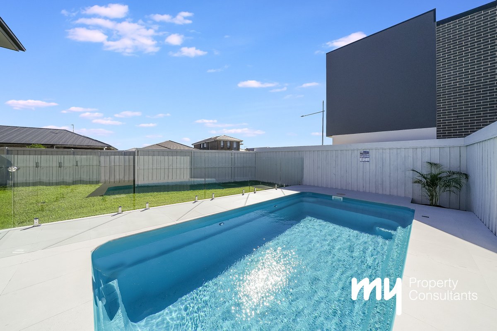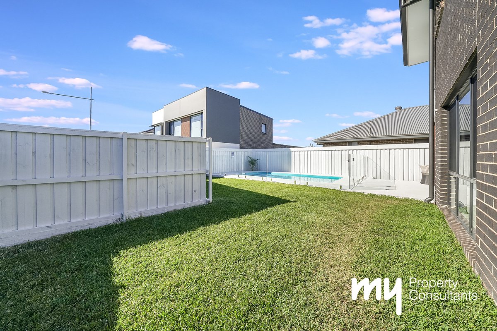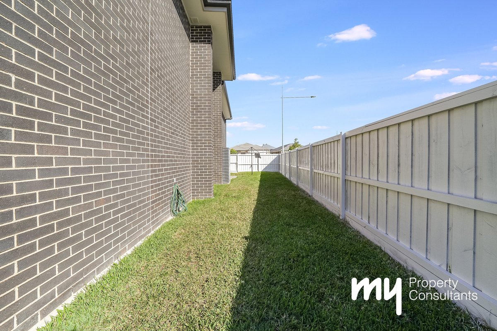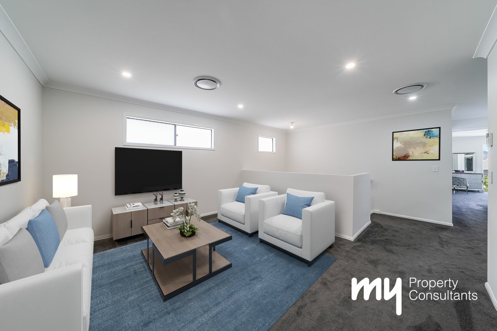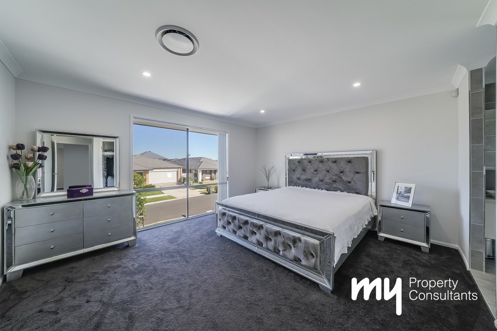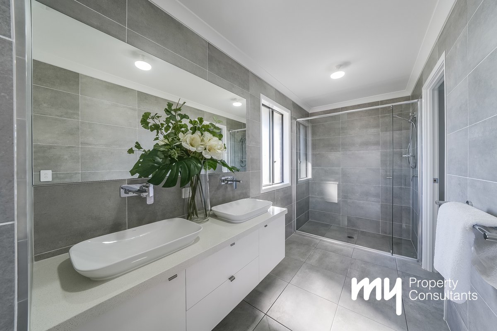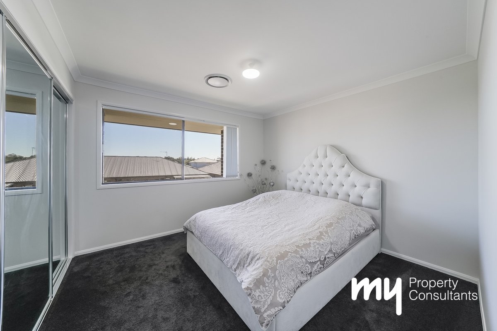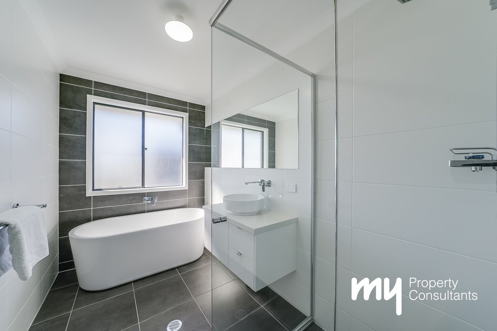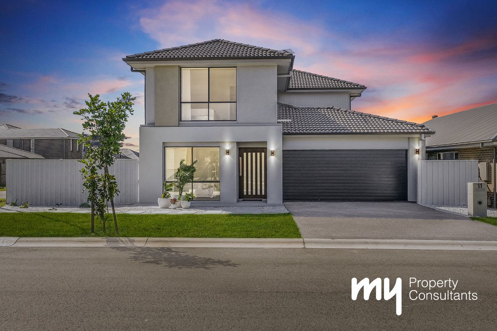
RESORT READY || SUMMER SLEEK
Sold
With a stunning design and immersed in architectural finesse with grand scale proportions and extreme quality, your superior custom design sets the new benchmark for luxury living in Gledswood Hills.
The indefinably intelligent design combines the perfect blend and choice of multiple shared living spaces and private retreats, and seamless transitions between the inside and outside entertainment areas with a resort style backyard complete with a pristine in ground swimming pool, great sized backyard with option for genuine side access and large undercover tiled alfresco – designed to maximise flexible family living and endless entertaining.
INCLUSIONS
- Oversized master retreat to the upper level with walk-in wardrobe and large ensuite with his and her basins.
- Guest bedroom downstairs or media room/office with 2 way ensuite
- 3 large remaining bedrooms with built in wardrobes
- All bathrooms with floor to ceiling tiles
- Multiple living spaces including an open plan living and dining room and a second lounge retreat upstairs
- Extremely high-quality kitchen with Caesarstone bench-tops, and abundance of storage with walk-in pantry and stainless-steel appliances with under table breakfast seating.
- Ducted air conditioning and ceiling fan to your alfresco
- High quality landscaping to the front garden
- Generous internal laundry with ample storage
- Gorgeous High Ceilings and an abundance of natural light
- In ground swimming pool
- Security Alarm
- Side access
- Sliding double doors from the kitchen Family room area to the large under cover alfresco with tiles and ceiling fan
- Double lock up garage
- 477m2 Block
** We have, in preparing this document, used our best endeavours to ensure that the information contained herein is true and accurate to the best of our knowledge. Prospective purchasers should make their own enquiries to verify the above information.
Nearby Schools
5
3
2
$1,400,000
Land Area
477.00 / m2Inspections
There are no upcoming inspections.



