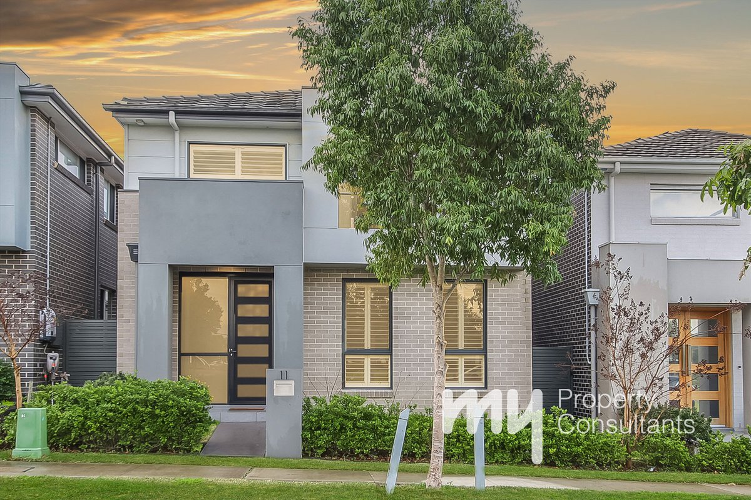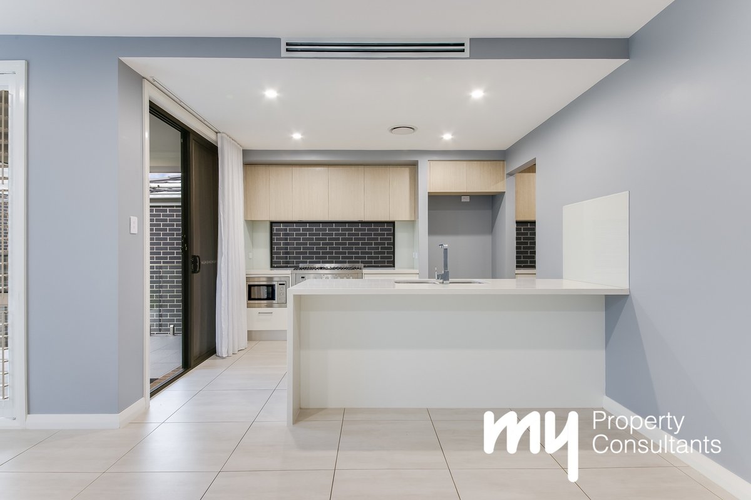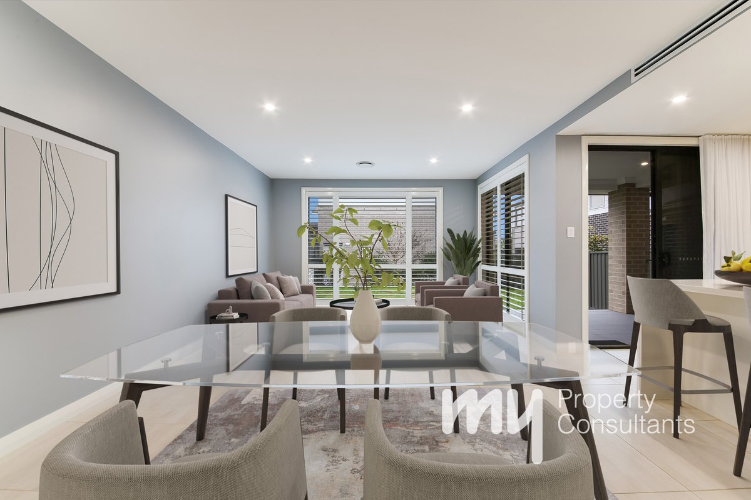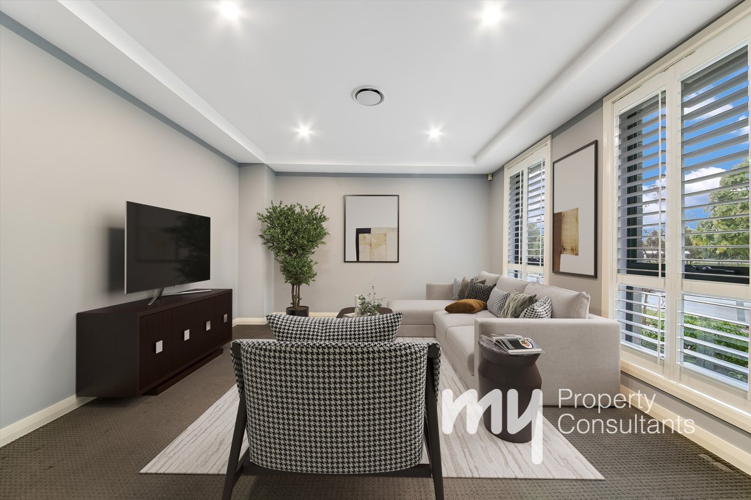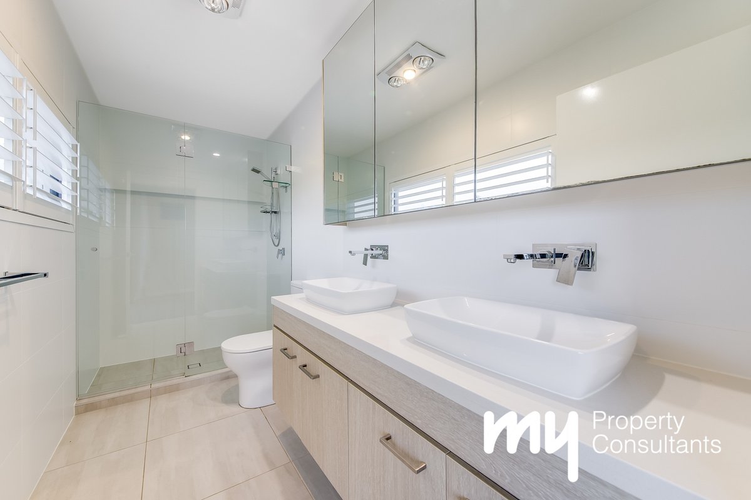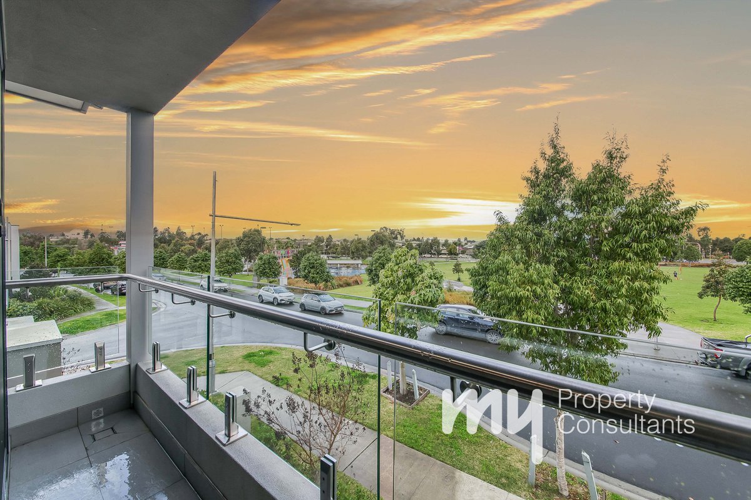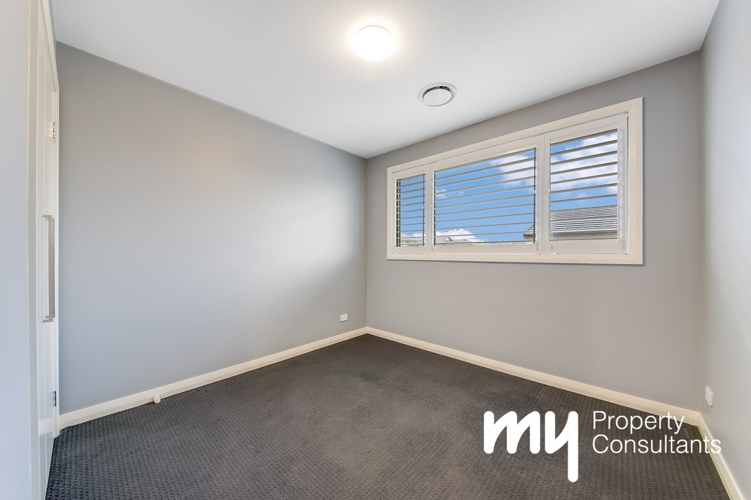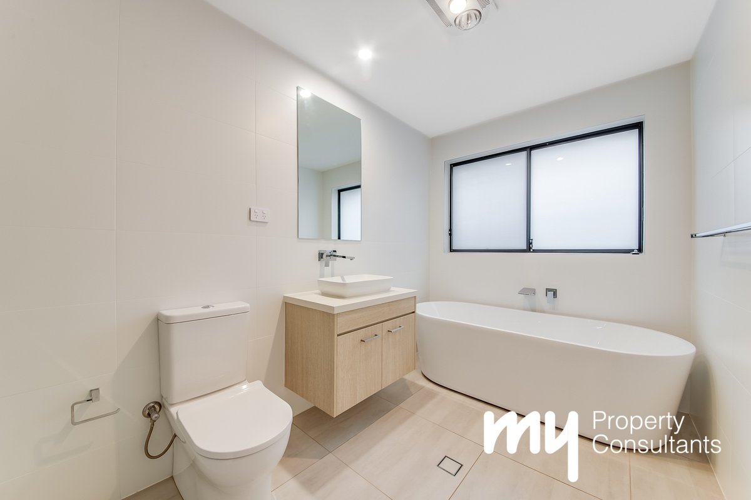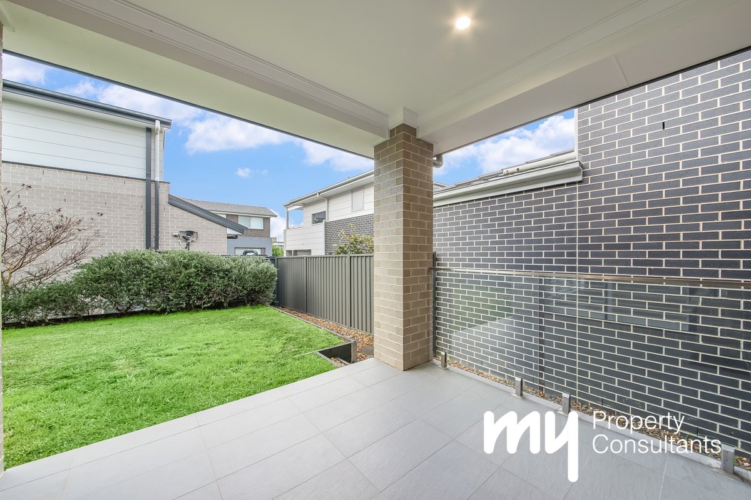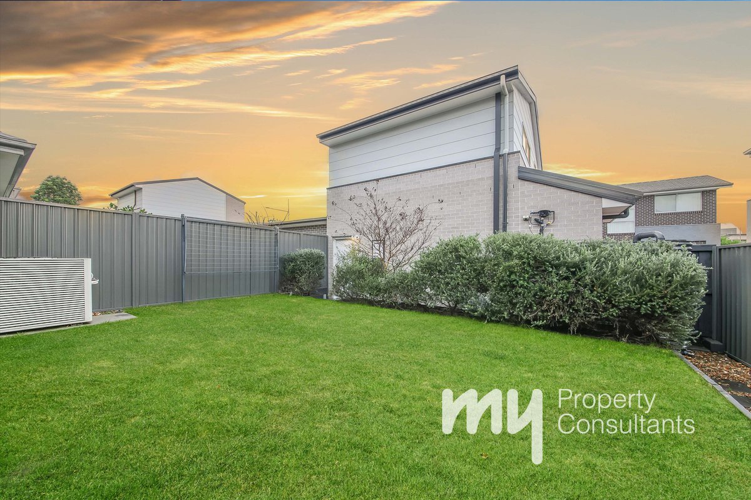

Perfectly Positioned Parkside!
Sold
Perfectly positioned opposite the park and just moments from Oran Park’s vibrant town centre, shops and schools, 11 Revell Street combines modern stylish design with everyday convenience in one of the area’s most desirable settings.
From the moment you step inside, a welcoming tiled entry and front living room framed by plantation shutters set a tone of sophistication. A feature staircase, enhanced by a skylight and sleek LED downlights, connects both levels with a sense of openness and light.
At the heart of the home the designer kitchen impresses with a 40mm stone benchtop and breakfast bar, ILVE 900mm gas cooktop, built-in microwave, soft-closing cabinetry, butler’s pantry with second sink and an expansive walk-in pantry offering exceptional storage. Flowing seamlessly from the kitchen, the open-plan living and dining area extends to a glass-framed alfresco and private yard creating an inviting space for entertaining or relaxing.
Upstairs, three beautifully finished bedrooms offer peaceful retreat. Each includes built-in wardrobes and plantation shutters, while plush carpeting adds warmth and comfort. The master suite captures leafy park views from sliding doors and is complete with a walk-in wardrobe and luxurious ensuite featuring double vanity with oak timber cabinetry, a shower niche and shaver cabinetry. The main bathroom echoes this elegance with floor-to-ceiling tiles, a freestanding bath and stone vanity in a timeless neutral palette.
Thoughtful inclusions such as ducted air conditioning, alarm system, a powder room, under-stair storage, and a well-designed laundry enhance functionality. Outdoor is easy entertaining , also includes a gas outlet and a detached double garage with epoxy flooring to accommodate the family vehicle’s and adds to the home’s appeal.
Combining quality finishes with a premium park-side position, 11 Revell Street presents a rare opportunity to secure stylish living in the heart of Oran Park. For further details or to arrange your private inspection please contact Meryl on 0405 159 215.
** We have, in preparing this document, used our best endeavours to ensure that the information contained herein is true and accurate to the best of our knowledge. Prospective purchasers should make their own enquiries to verify the above information.
From the moment you step inside, a welcoming tiled entry and front living room framed by plantation shutters set a tone of sophistication. A feature staircase, enhanced by a skylight and sleek LED downlights, connects both levels with a sense of openness and light.
At the heart of the home the designer kitchen impresses with a 40mm stone benchtop and breakfast bar, ILVE 900mm gas cooktop, built-in microwave, soft-closing cabinetry, butler’s pantry with second sink and an expansive walk-in pantry offering exceptional storage. Flowing seamlessly from the kitchen, the open-plan living and dining area extends to a glass-framed alfresco and private yard creating an inviting space for entertaining or relaxing.
Upstairs, three beautifully finished bedrooms offer peaceful retreat. Each includes built-in wardrobes and plantation shutters, while plush carpeting adds warmth and comfort. The master suite captures leafy park views from sliding doors and is complete with a walk-in wardrobe and luxurious ensuite featuring double vanity with oak timber cabinetry, a shower niche and shaver cabinetry. The main bathroom echoes this elegance with floor-to-ceiling tiles, a freestanding bath and stone vanity in a timeless neutral palette.
Thoughtful inclusions such as ducted air conditioning, alarm system, a powder room, under-stair storage, and a well-designed laundry enhance functionality. Outdoor is easy entertaining , also includes a gas outlet and a detached double garage with epoxy flooring to accommodate the family vehicle’s and adds to the home’s appeal.
Combining quality finishes with a premium park-side position, 11 Revell Street presents a rare opportunity to secure stylish living in the heart of Oran Park. For further details or to arrange your private inspection please contact Meryl on 0405 159 215.
** We have, in preparing this document, used our best endeavours to ensure that the information contained herein is true and accurate to the best of our knowledge. Prospective purchasers should make their own enquiries to verify the above information.
Nearby Schools
4
2
2
$1,028,000
Land Area
261.00 / m2Inspections
There are no upcoming inspections.




