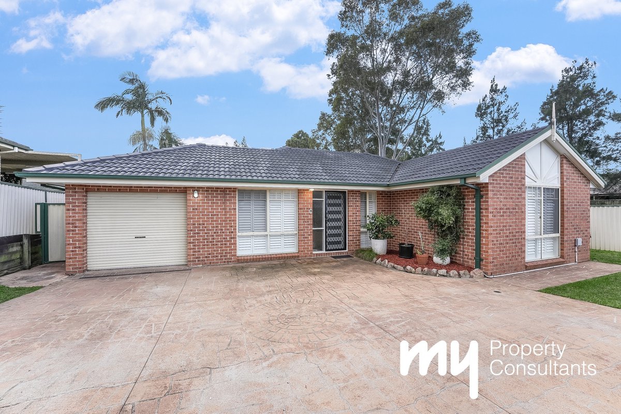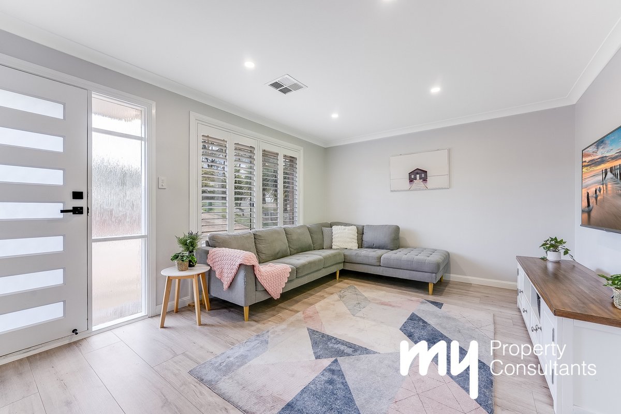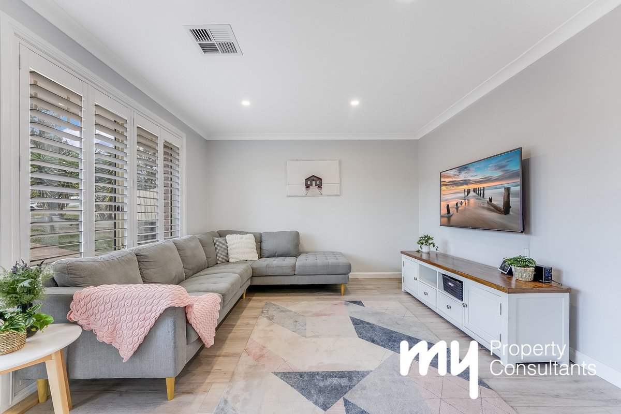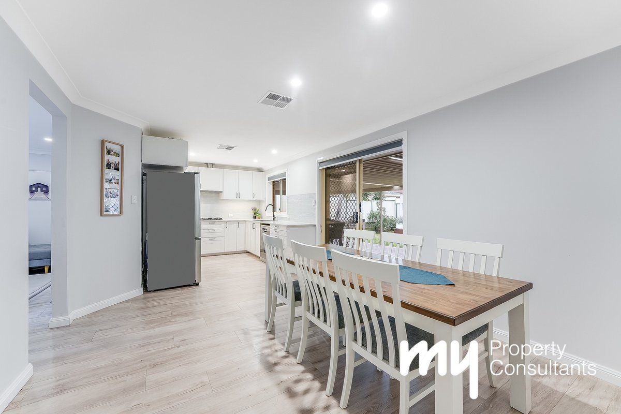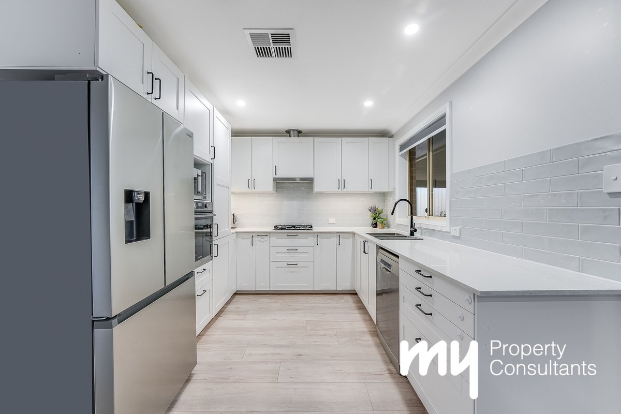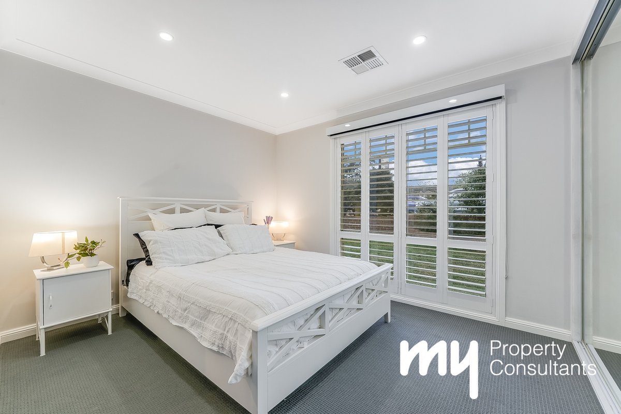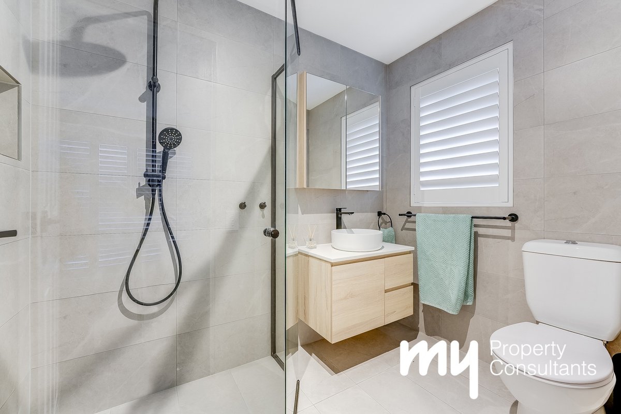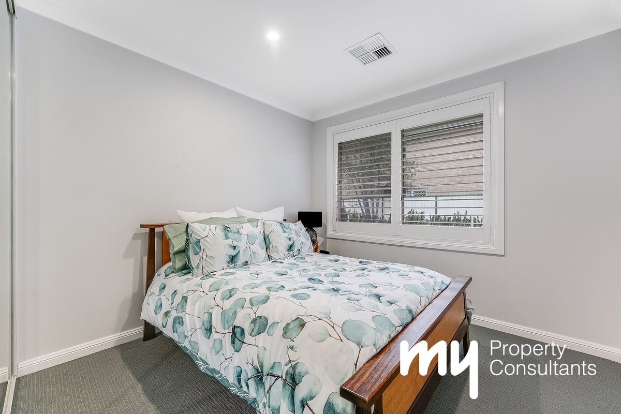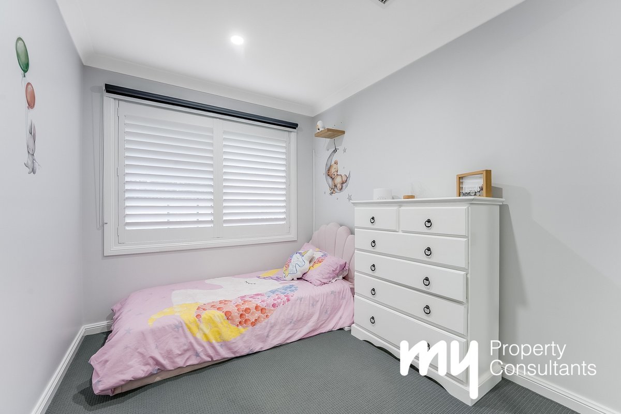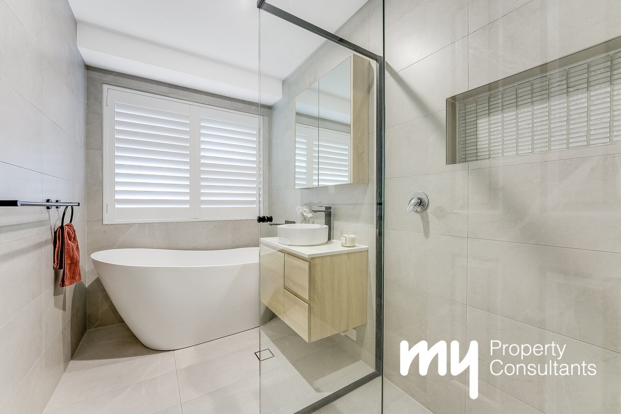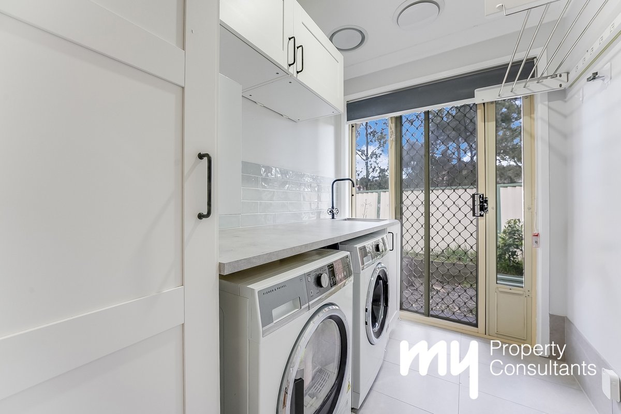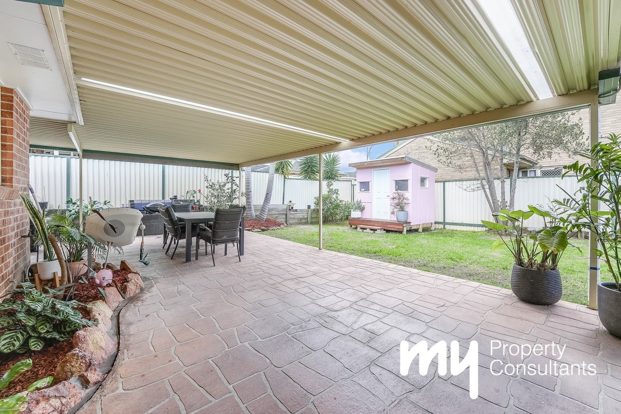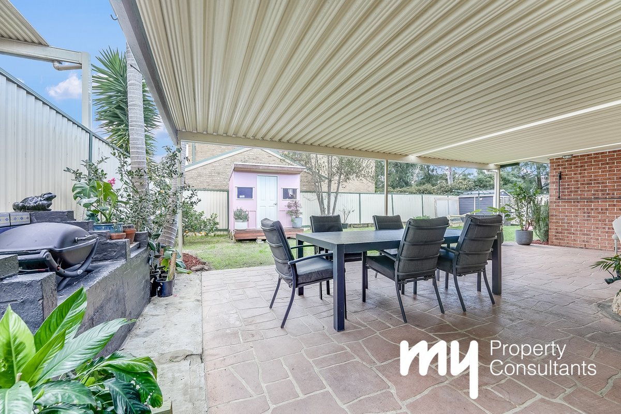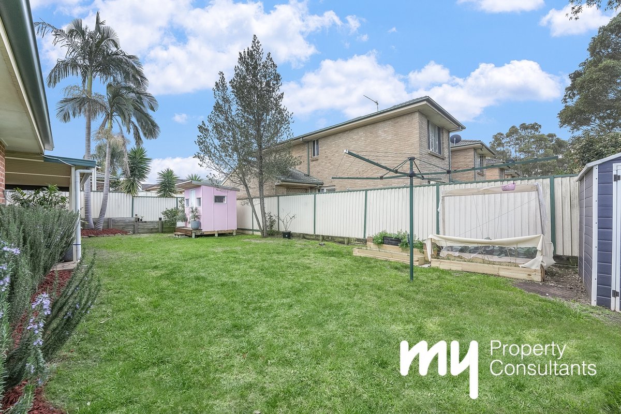

Neat As A Pin!
Sold
This beautifully renovated single-level home offers the perfect blend of comfort, convenience, and modern living. Ideally located close to shops, schools, and public transport, it features an open-plan kitchen and dining area that creates a welcoming central hub. The kitchen is thoughtfully equipped with a double sink, BOSCH dishwasher, gas cooktop, soft-close drawers, and a Westinghouse oven, making it a dream for home chefs. A media room at the front of the house provides a separate space for relaxation or entertainment.
The master bedroom boasts a spacious built-in robe and a stylish ensuite complete with floor-to-ceiling tiles, a hanging vanity, a back-to-wall toilet, and a shower with built-in shelf. Bedrooms two and three each include built-in robes, while the fourth bedroom offers flexibility as a study or guest room. The main bathroom features floor to ceiling tiles, freestanding bath, hanging vanity, shower with built-in shelf, and a separate toilet for added convenience.
Step outside to an oversized outdoor entertainment area with a pergola, perfect for gatherings. The spacious yard includes a cubby house, garden shed, outdoor vegetable boxes, and flourishing citrus trees. Additional features include ducted air conditioning, plantation shutters throughout, a single garage with drive-through access, and modern tech upgrades such as a 5.8KW solar panel system with a 6KW inverter, a 7KW EV charger, and fibre-to-the-premises connectivity. This home truly ticks every box for stylish, functional, and future-ready living. Call Max Johnston for further questions on 0414 159 114.
** We have, in preparing this document, used our best endeavours to ensure that the information contained herein is true and accurate to the best of our knowledge. Prospective purchasers should make their own enquiries to verify the above information.
The master bedroom boasts a spacious built-in robe and a stylish ensuite complete with floor-to-ceiling tiles, a hanging vanity, a back-to-wall toilet, and a shower with built-in shelf. Bedrooms two and three each include built-in robes, while the fourth bedroom offers flexibility as a study or guest room. The main bathroom features floor to ceiling tiles, freestanding bath, hanging vanity, shower with built-in shelf, and a separate toilet for added convenience.
Step outside to an oversized outdoor entertainment area with a pergola, perfect for gatherings. The spacious yard includes a cubby house, garden shed, outdoor vegetable boxes, and flourishing citrus trees. Additional features include ducted air conditioning, plantation shutters throughout, a single garage with drive-through access, and modern tech upgrades such as a 5.8KW solar panel system with a 6KW inverter, a 7KW EV charger, and fibre-to-the-premises connectivity. This home truly ticks every box for stylish, functional, and future-ready living. Call Max Johnston for further questions on 0414 159 114.
** We have, in preparing this document, used our best endeavours to ensure that the information contained herein is true and accurate to the best of our knowledge. Prospective purchasers should make their own enquiries to verify the above information.
Nearby Schools
4
2
1
$1,060,000
Land Area
570.00 / m2Inspections
There are no upcoming inspections.




