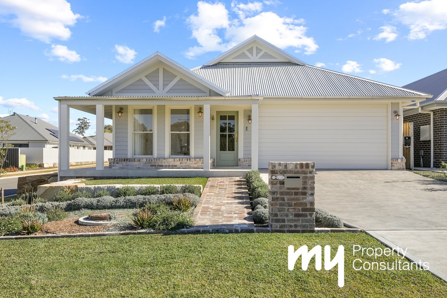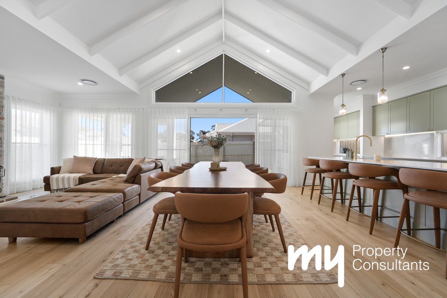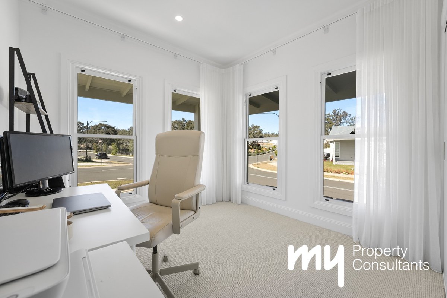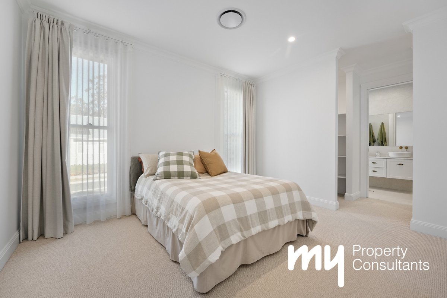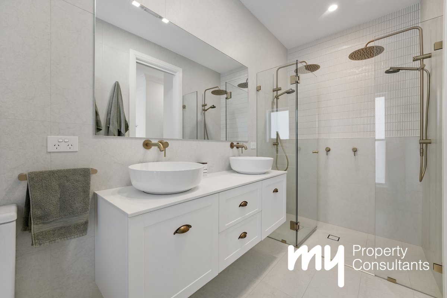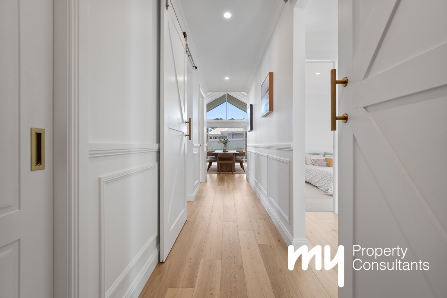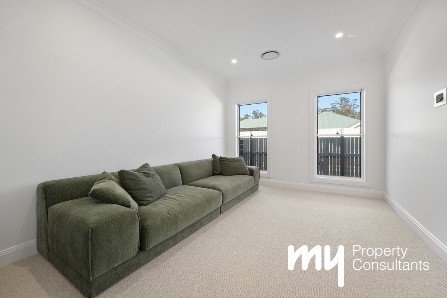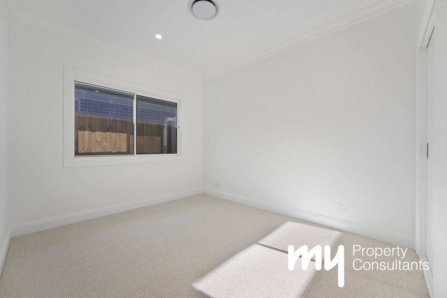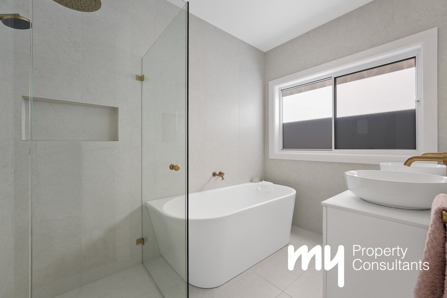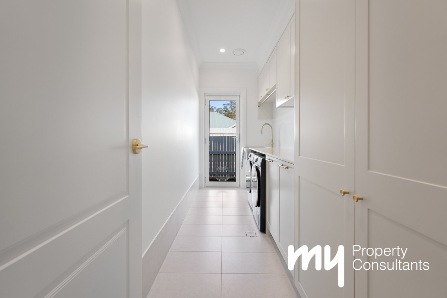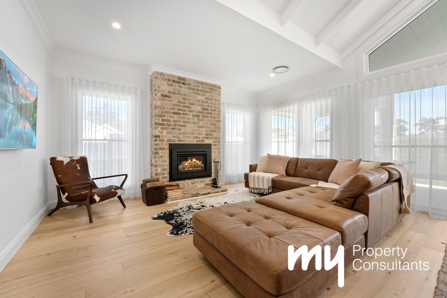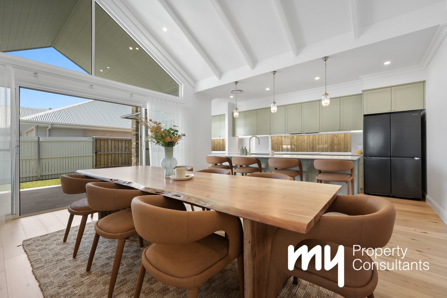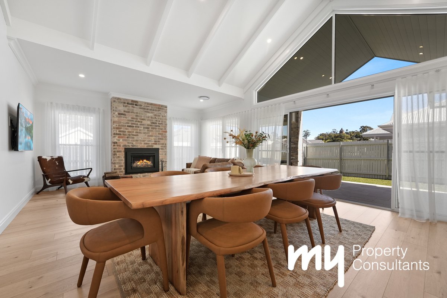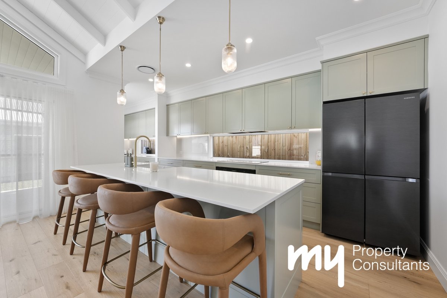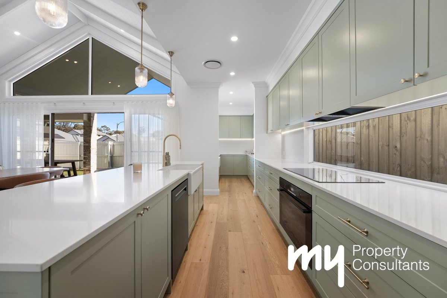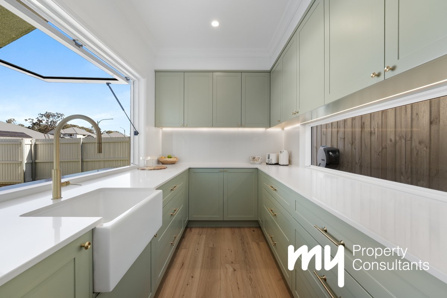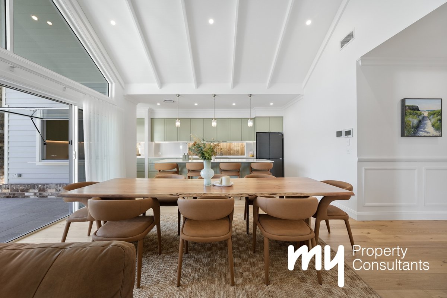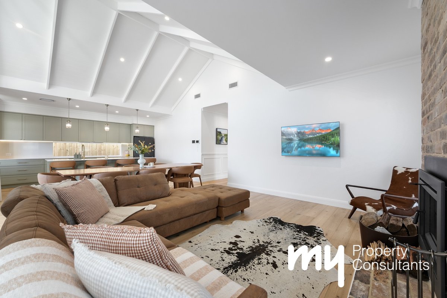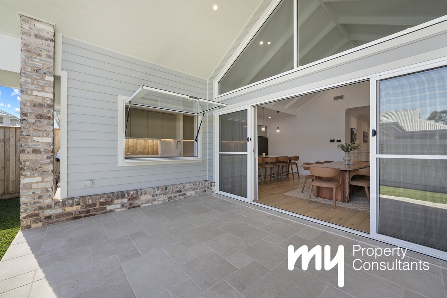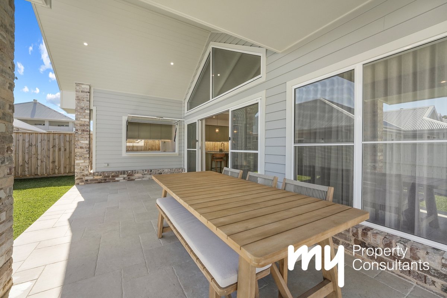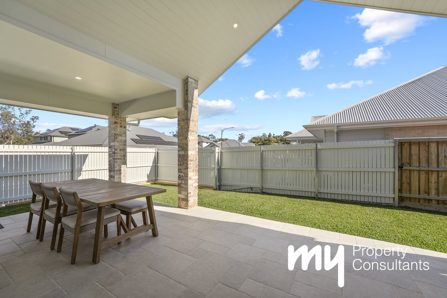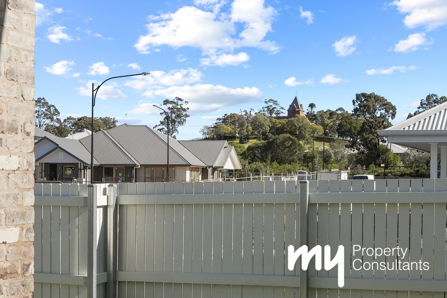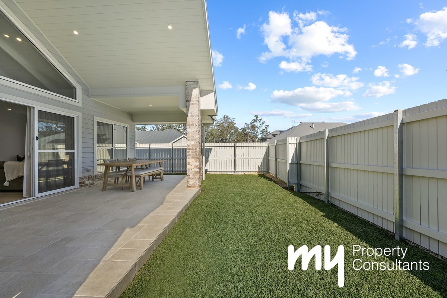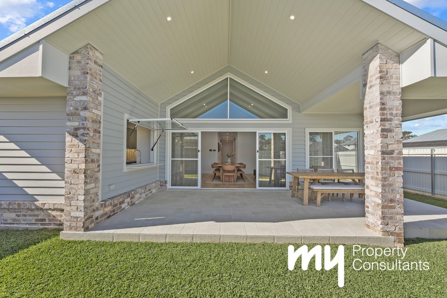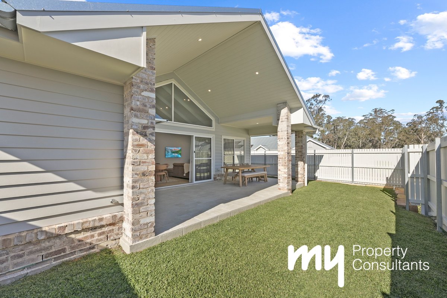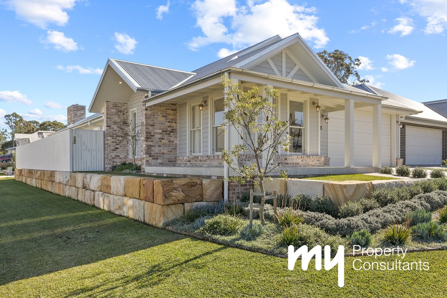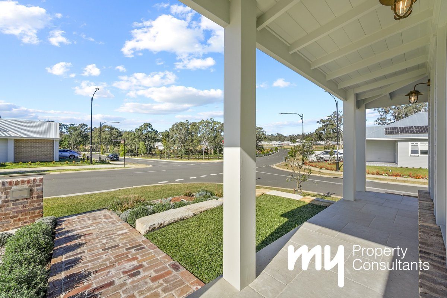

A Custom-Built Masterpiece in Menangle Village
Sold
Welcome to 10 Archies Crossing Way, a custom-built masterpiece in the highly sought-after Menangle Village. Set on a prime corner block, this residence is elevated on the high side of the street, framed by grand sandstone retaining walls that enhance its striking street presence. From the backyard, enjoy tranquil views of the local church, while the front captures the peaceful outlook of a neighbouring nature reserve.
Constructed with highest quality materials and showcasing a distinctive peaked façade, the home combines natural textures with refined architectural design. Inside, 2.75m ceilings, oversized doors, and a soaring cathedral ceiling over the main living and alfresco spaces create an impressive sense of space. Engineered natural oak flooring, barn doors, and a wood-burning fireplace add warmth and charm throughout.
The kitchen is both elegant and functional, featuring stone splashbacks, a spacious butler’s pantry, premium Bosch appliances, and a gas strut servery window with an outdoor bar—perfect for entertaining. Bathrooms are appointed with floor-to-ceiling tiles, while the fully fitted laundry offers added convenience.
Designed for comfort and modern living, the home includes a six-zone ducted air conditioning system that can be controlled remotely via your phone, as well as an integrated alarm and intercom system. The large alfresco area completes the package, ideal for outdoor dining and relaxation.
Enjoy the convenience of walking distance to Menangle train station and local shops, with just minutes’ drive to Macarthur Square, Camden CBD, and effortless access to the M5 motorway via the brand-new Spring Farm Parkway bypass. This is a rare opportunity to secure a thoughtfully designed, custom-built home in one of the region’s most desirable communities.
** We have, in preparing this document, used our best endeavours to ensure that the information contained herein is true and accurate to the best of our knowledge. Prospective purchasers should make their own enquiries to verify the above information.
Constructed with highest quality materials and showcasing a distinctive peaked façade, the home combines natural textures with refined architectural design. Inside, 2.75m ceilings, oversized doors, and a soaring cathedral ceiling over the main living and alfresco spaces create an impressive sense of space. Engineered natural oak flooring, barn doors, and a wood-burning fireplace add warmth and charm throughout.
The kitchen is both elegant and functional, featuring stone splashbacks, a spacious butler’s pantry, premium Bosch appliances, and a gas strut servery window with an outdoor bar—perfect for entertaining. Bathrooms are appointed with floor-to-ceiling tiles, while the fully fitted laundry offers added convenience.
Designed for comfort and modern living, the home includes a six-zone ducted air conditioning system that can be controlled remotely via your phone, as well as an integrated alarm and intercom system. The large alfresco area completes the package, ideal for outdoor dining and relaxation.
Enjoy the convenience of walking distance to Menangle train station and local shops, with just minutes’ drive to Macarthur Square, Camden CBD, and effortless access to the M5 motorway via the brand-new Spring Farm Parkway bypass. This is a rare opportunity to secure a thoughtfully designed, custom-built home in one of the region’s most desirable communities.
** We have, in preparing this document, used our best endeavours to ensure that the information contained herein is true and accurate to the best of our knowledge. Prospective purchasers should make their own enquiries to verify the above information.
Nearby Schools
4
2
2
$1,430,000
Land Area
474.50 / m2Inspections
There are no upcoming inspections.




